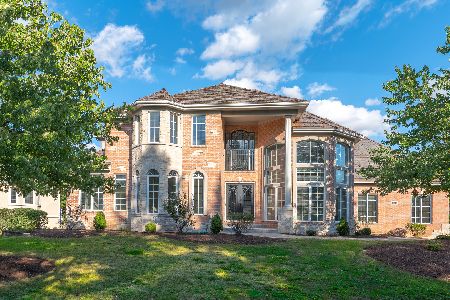9330 Cascade Circle, Burr Ridge, Illinois 60527
$1,175,000
|
Sold
|
|
| Status: | Closed |
| Sqft: | 8,576 |
| Cost/Sqft: | $146 |
| Beds: | 5 |
| Baths: | 8 |
| Year Built: | 2006 |
| Property Taxes: | $29,430 |
| Days On Market: | 2537 |
| Lot Size: | 0,62 |
Description
Opulent and impressive, this home is a true blend of space, light and form, designed with unparalleled materials and perfect design.The Bronze Key award winner in architecture is a work of art that can never be reproduced at this price.The expansive floor plan flows seamlessly through the first level, creating an open space draped in natural light with views of the pond/fountains.In a full two-story wing, you'll find a thoughtfully designed master suite with its own glass/wood staircase,office/den,walk-in closet and bedroom with balcony/pond views.Across the expansive catwalk, you'll find three more bedrooms, each with en suite baths, heated floors and walk-in closets.The lower level is a magnificent 3000sf entertainment space with spectacular tempered glass bar, projection/media theater, kitchen, spa space w/his & her baths.No expense was spared in this home with its full service elevator and more, all in a prestigious gated community w/guardhouse & minutes from highways and shopping.
Property Specifics
| Single Family | |
| — | |
| Contemporary | |
| 2006 | |
| Full,Walkout | |
| — | |
| No | |
| 0.62 |
| Du Page | |
| Falling Water | |
| 321 / Monthly | |
| Insurance,Security,Other | |
| Lake Michigan | |
| Public Sewer | |
| 10267243 | |
| 1002408018 |
Property History
| DATE: | EVENT: | PRICE: | SOURCE: |
|---|---|---|---|
| 16 Dec, 2019 | Sold | $1,175,000 | MRED MLS |
| 5 Aug, 2019 | Under contract | $1,250,000 | MRED MLS |
| — | Last price change | $1,350,000 | MRED MLS |
| 8 Feb, 2019 | Listed for sale | $1,650,000 | MRED MLS |
Room Specifics
Total Bedrooms: 5
Bedrooms Above Ground: 5
Bedrooms Below Ground: 0
Dimensions: —
Floor Type: Carpet
Dimensions: —
Floor Type: Carpet
Dimensions: —
Floor Type: Carpet
Dimensions: —
Floor Type: —
Full Bathrooms: 8
Bathroom Amenities: Whirlpool,Separate Shower,Double Sink
Bathroom in Basement: 1
Rooms: Bedroom 5,Den,Office,Library,Foyer,Eating Area,Kitchen,Media Room,Storage
Basement Description: Finished
Other Specifics
| 3 | |
| — | |
| Side Drive | |
| Balcony, Patio | |
| Pond(s),Water View | |
| 54X59X221X89X39X257 | |
| — | |
| Full | |
| Vaulted/Cathedral Ceilings, Skylight(s), Bar-Wet, Elevator, In-Law Arrangement, Second Floor Laundry | |
| Range, Microwave, Dishwasher, Refrigerator, Bar Fridge, Washer, Dryer, Disposal | |
| Not in DB | |
| Street Lights, Street Paved | |
| — | |
| — | |
| Gas Log, Gas Starter |
Tax History
| Year | Property Taxes |
|---|---|
| 2019 | $29,430 |
Contact Agent
Nearby Similar Homes
Nearby Sold Comparables
Contact Agent
Listing Provided By
Berkshire Hathaway HomeServices Chicago









