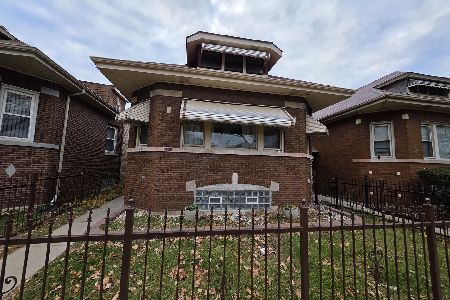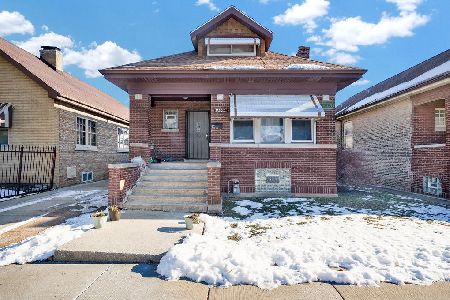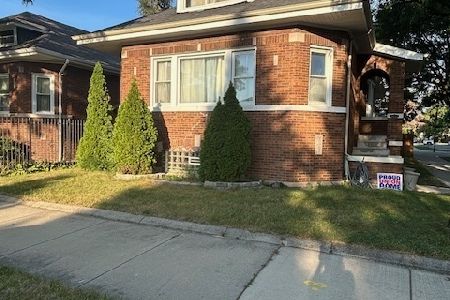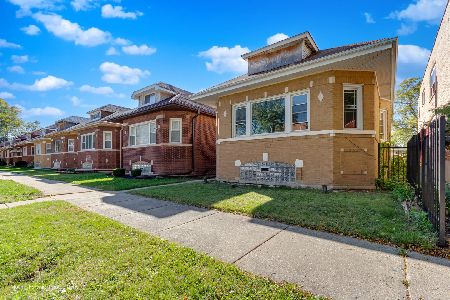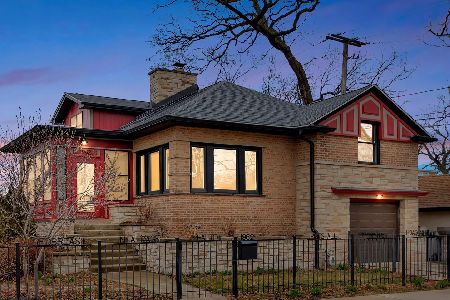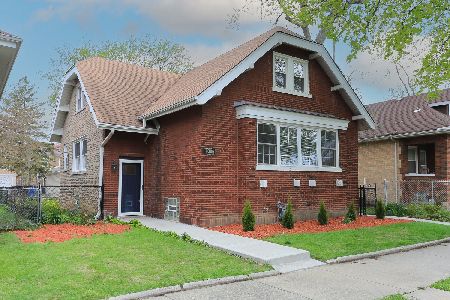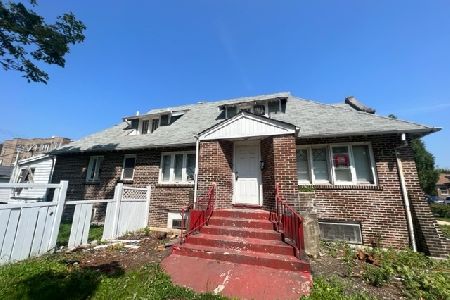9301 Loomis Street, Washington Heights, Chicago, Illinois 60620
$235,000
|
Sold
|
|
| Status: | Closed |
| Sqft: | 1,555 |
| Cost/Sqft: | $141 |
| Beds: | 5 |
| Baths: | 3 |
| Year Built: | 1932 |
| Property Taxes: | $3,232 |
| Days On Market: | 1716 |
| Lot Size: | 0,14 |
Description
This jewel features one of a classic Chicago bungalow facade--a polygonal bay window design with a front-greeting entrance. It is listed in the Brainerd Bungalow Historic District - a residential historic district in the Brainerd neighborhood of the Washington Heights community area of Chicago, Illinois. Rare corner unit with a HUGE 6,048 SF lot! The living room is themed with a polygonal bay window. Formal dining rooms have a matching bay window. These windows come with an original stained glass design on one side of the room bring in bright natural light. Total of 5 bedrooms and 2.1 baths! Most updates & upgrades were done in the last 3-5 years. Updated kitchen with granite countertop, customized expresso cabinetry, and matching island. All newer SS appliances. Updated stand-up shower with beautiful tiled design in attic level. Granite sink in the main level bathroom. Updated half bath in basement. A partially finished basement has a half bath, recreation room, laundry room, a bar area, multiple storage rooms, and utility room. The basement has walk-up access to the backyard. Boilers 7 years old. The roof is 2 years old. The roof of the garage is 2 years old. The garage door is 1 year old. Two newer island decks in the backyard. All newer windows (except 1 in the basement). *Dining room chandelier, dining table set, freezers, washer & dryer, TVs, all bedroom furniture, and all plants in dining room are EXCLUDED FROM SALE* Sold "AS-IS".
Property Specifics
| Single Family | |
| — | |
| Bungalow | |
| 1932 | |
| Walkout | |
| — | |
| No | |
| 0.14 |
| Cook | |
| Brainerd | |
| — / Not Applicable | |
| None | |
| Lake Michigan,Public | |
| Public Sewer | |
| 11087529 | |
| 25053200010000 |
Property History
| DATE: | EVENT: | PRICE: | SOURCE: |
|---|---|---|---|
| 3 Sep, 2021 | Sold | $235,000 | MRED MLS |
| 11 Jun, 2021 | Under contract | $220,000 | MRED MLS |
| 20 May, 2021 | Listed for sale | $220,000 | MRED MLS |
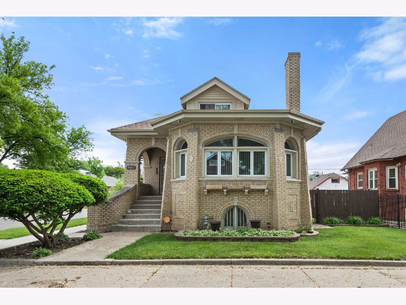



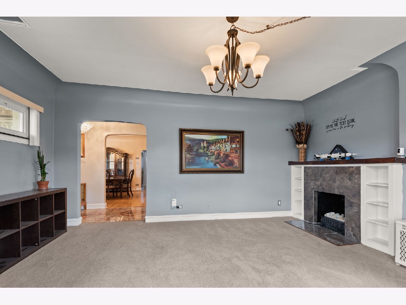
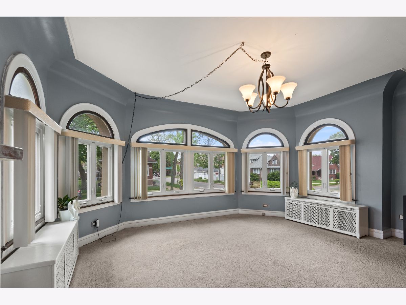
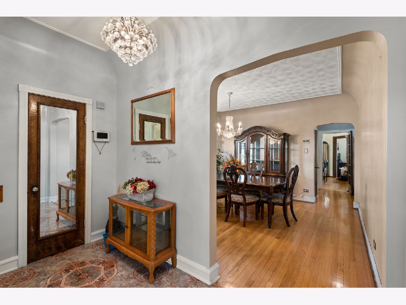
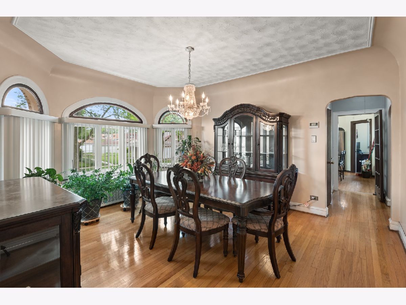
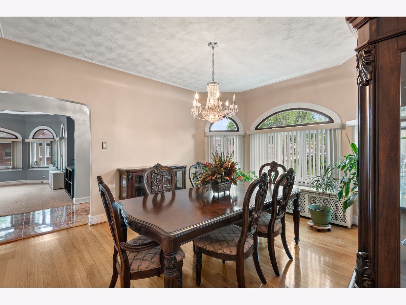
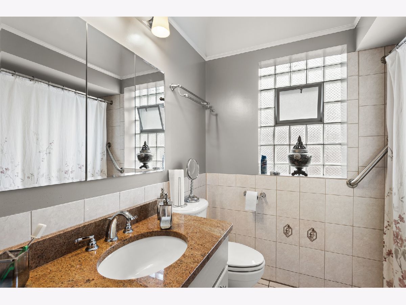
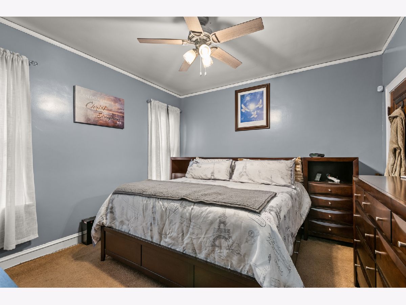
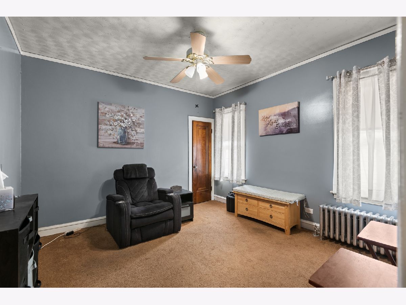
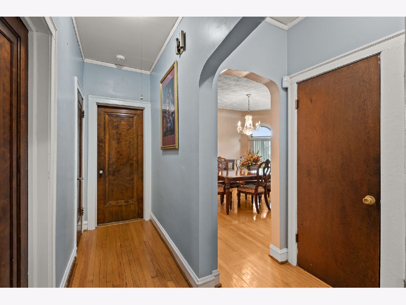
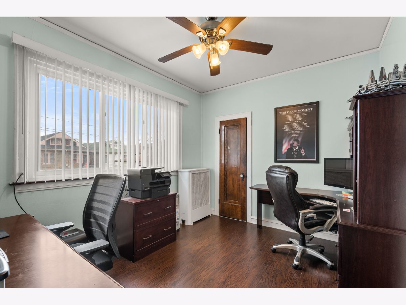
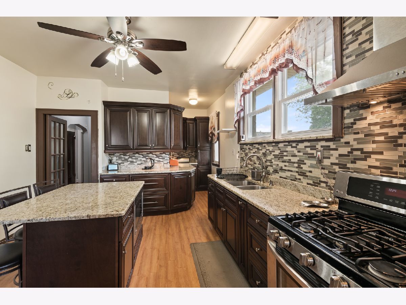
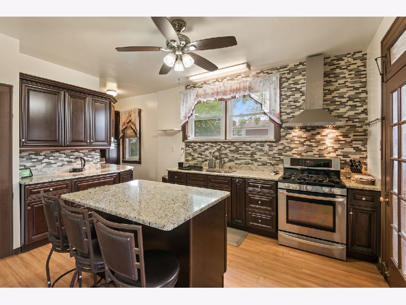
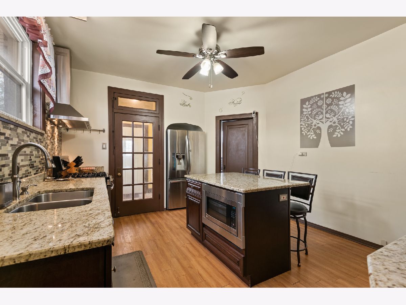
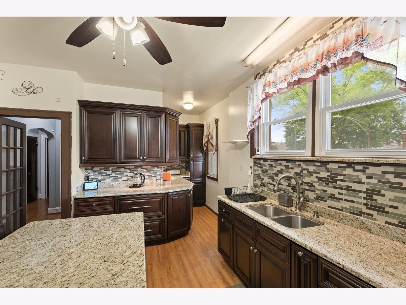
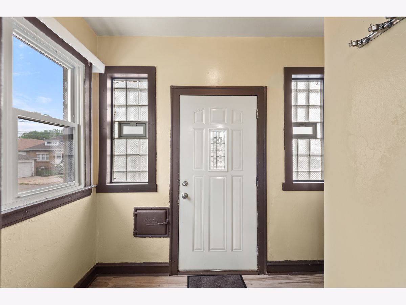
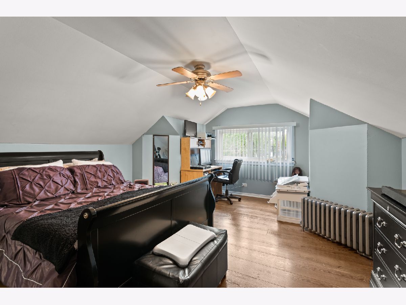
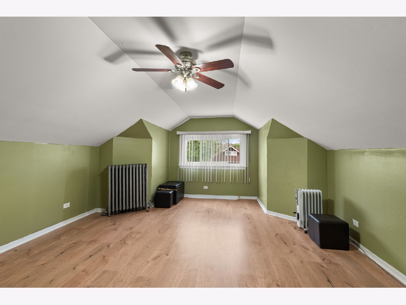
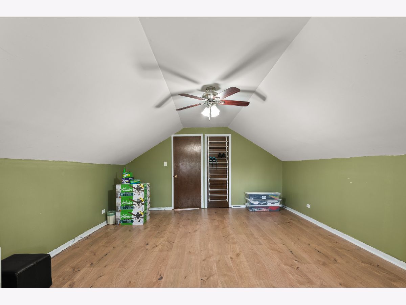
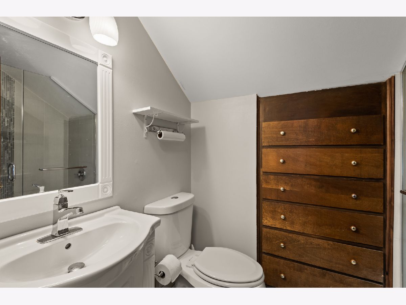
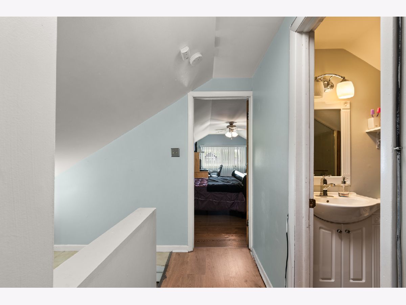
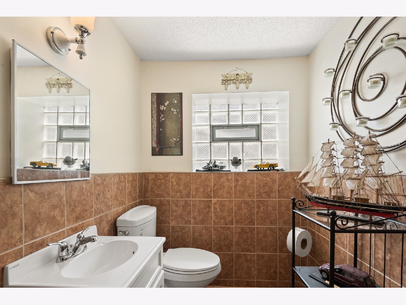
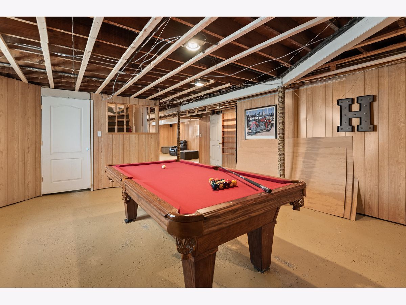
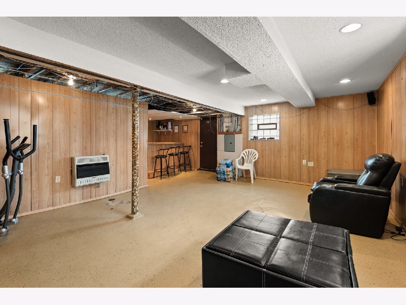
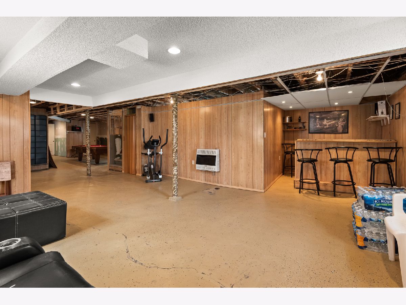
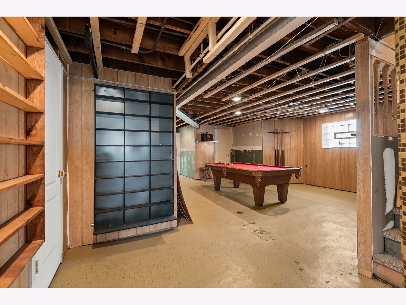
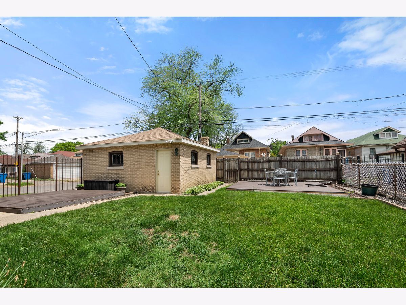
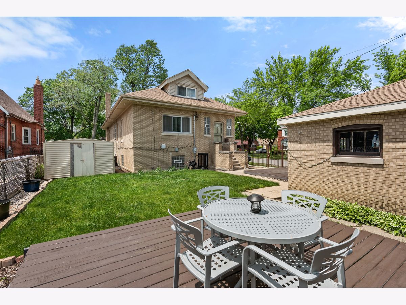
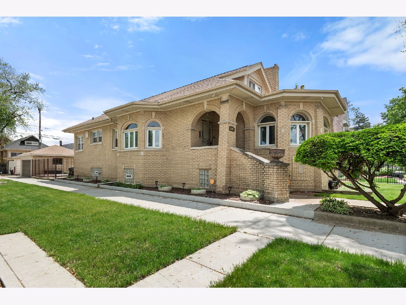
Room Specifics
Total Bedrooms: 5
Bedrooms Above Ground: 5
Bedrooms Below Ground: 0
Dimensions: —
Floor Type: Carpet
Dimensions: —
Floor Type: Carpet
Dimensions: —
Floor Type: Carpet
Dimensions: —
Floor Type: —
Full Bathrooms: 3
Bathroom Amenities: —
Bathroom in Basement: 1
Rooms: Bedroom 5,Enclosed Porch,Recreation Room,Storage,Utility Room-Lower Level
Basement Description: Partially Finished,Exterior Access,Rec/Family Area,Storage Space,Walk-Up Access
Other Specifics
| 2 | |
| — | |
| — | |
| Deck, Porch | |
| Corner Lot,Fenced Yard | |
| 6048 | |
| Finished,Full | |
| None | |
| Wood Laminate Floors, First Floor Bedroom, First Floor Full Bath, Drapes/Blinds | |
| Range, Microwave, Refrigerator, Stainless Steel Appliance(s), Range Hood | |
| Not in DB | |
| — | |
| — | |
| — | |
| Wood Burning |
Tax History
| Year | Property Taxes |
|---|---|
| 2021 | $3,232 |
Contact Agent
Nearby Similar Homes
Nearby Sold Comparables
Contact Agent
Listing Provided By
eXp Realty, LLC



