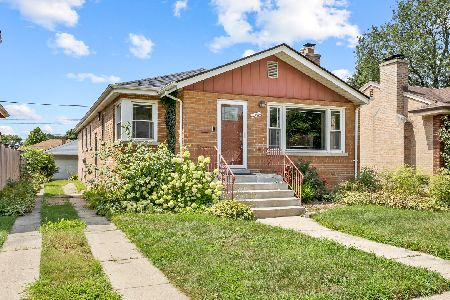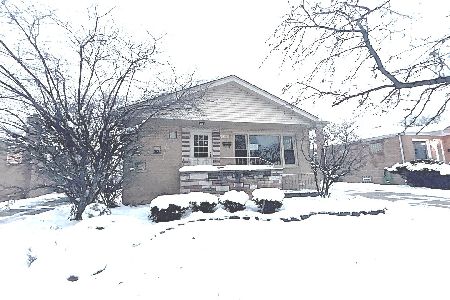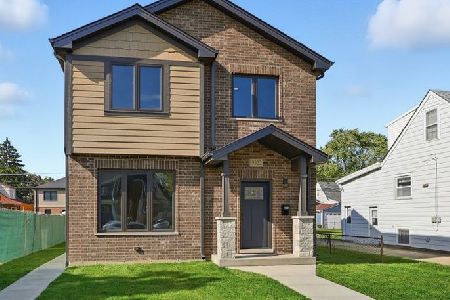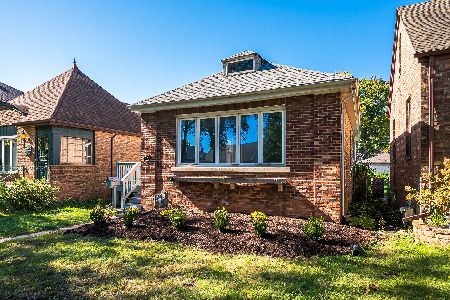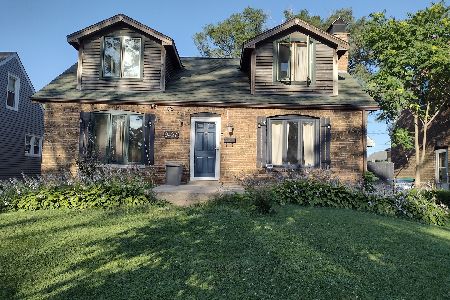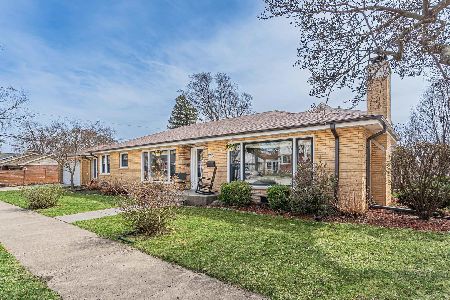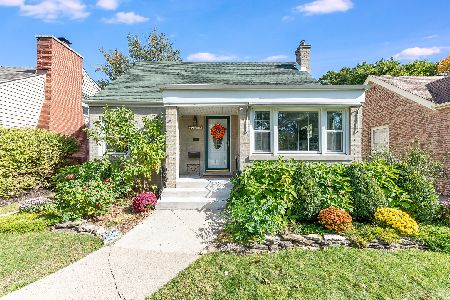9305 Millard Avenue, Evergreen Park, Illinois 60805
$315,000
|
Sold
|
|
| Status: | Closed |
| Sqft: | 1,550 |
| Cost/Sqft: | $206 |
| Beds: | 4 |
| Baths: | 3 |
| Year Built: | 1952 |
| Property Taxes: | $8,562 |
| Days On Market: | 2028 |
| Lot Size: | 0,00 |
Description
The moment you step in you will be impressed. This Evergreen Park 2 Story has the charm with the updates and the space that you have been looking for. You are greeted in the large entry to an open living room/ dining room that includes a woodburning fireplace and hardwood floors from there head to the 3 year old gorgeous kitchen with endless cabinetry, quartz countertops, and stainless steel appliances included range hood. Kitchen opens to stylish family room with 2nd fireplace (gas) and beamed ceiling, completely gutted 3 years ago. Take a moment to check out the spacious yard thru the sliding glass doors with a beautiful garden, patio, pool and 2 car garage. 1st floor includes a cute 1/2 bath plus 4th bedroom or perfect home office. Upstairs has 3 large bedrooms with enough storage for all your needs. Finished basement has rec room with brand new carpet, 3/4 bath and laundry area. Great location close to Northwest school and Duffy Park so close that you can watch the fireworks from your yard. Home has boiler heat and central air (both 6 years), newer windows, roof and gutters (within 10 years). This is your forever home.
Property Specifics
| Single Family | |
| — | |
| Cape Cod | |
| 1952 | |
| Full | |
| — | |
| No | |
| — |
| Cook | |
| — | |
| — / Not Applicable | |
| None | |
| Lake Michigan | |
| Public Sewer | |
| 10766236 | |
| 24023200030000 |
Nearby Schools
| NAME: | DISTRICT: | DISTANCE: | |
|---|---|---|---|
|
Grade School
Northwest School |
124 | — | |
|
Middle School
Central Junior High School |
124 | Not in DB | |
|
High School
Evergreen Park High School |
231 | Not in DB | |
Property History
| DATE: | EVENT: | PRICE: | SOURCE: |
|---|---|---|---|
| 20 Aug, 2020 | Sold | $315,000 | MRED MLS |
| 8 Jul, 2020 | Under contract | $320,000 | MRED MLS |
| 1 Jul, 2020 | Listed for sale | $320,000 | MRED MLS |
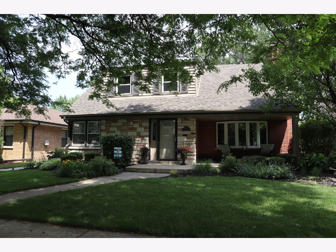
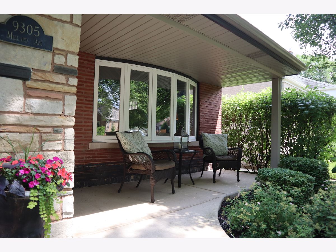
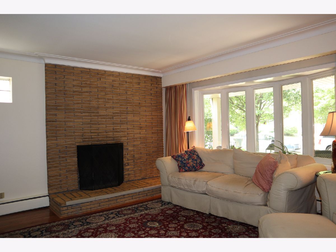
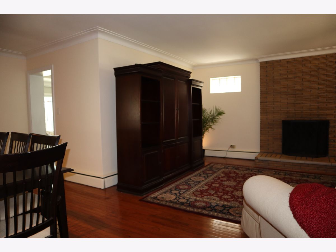
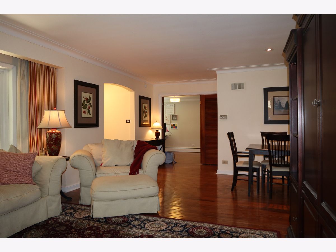
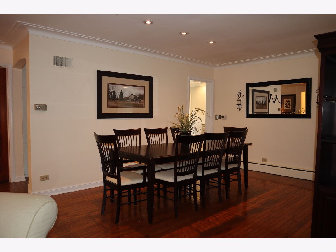
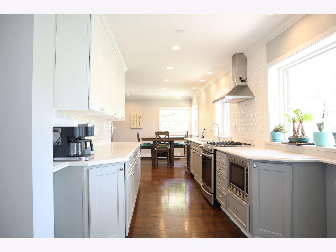
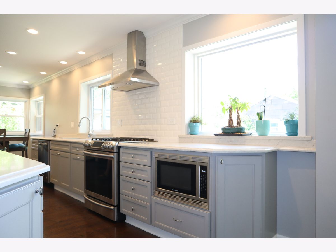
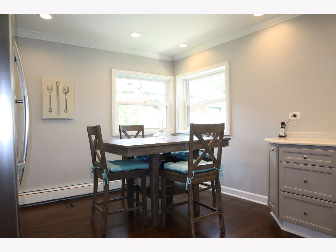
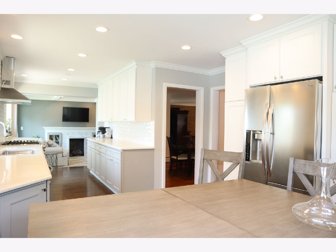
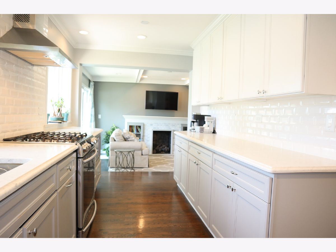
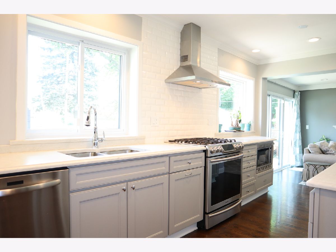
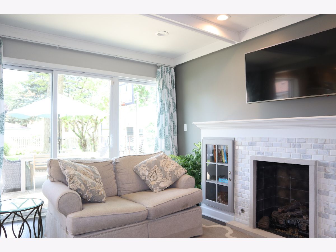
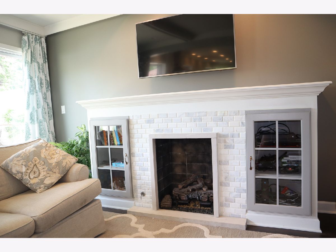
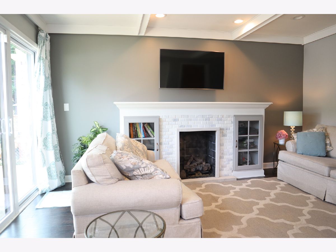
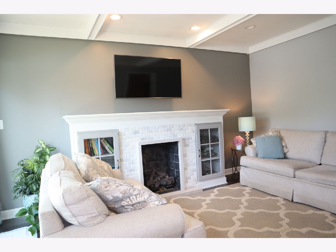
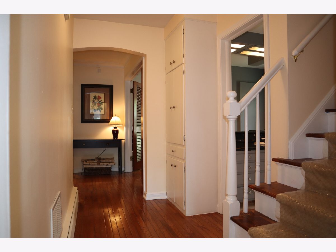
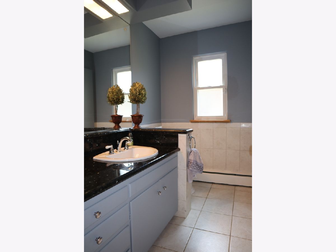
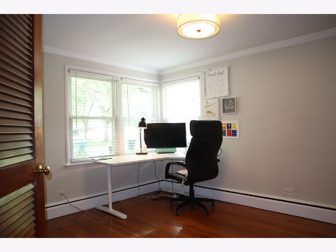
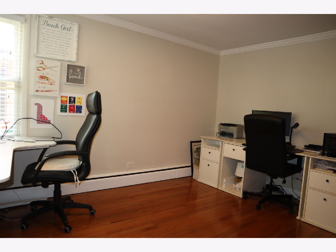
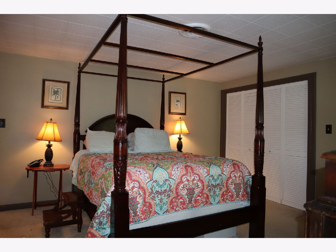
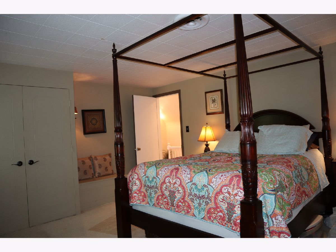
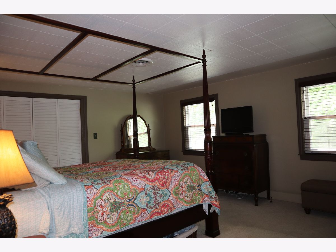
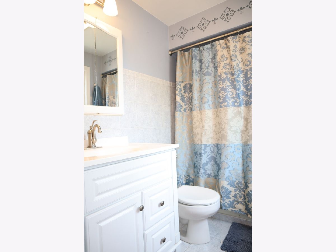
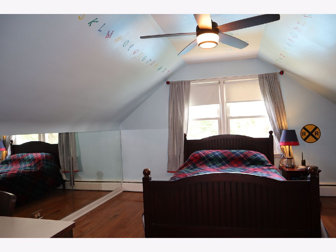
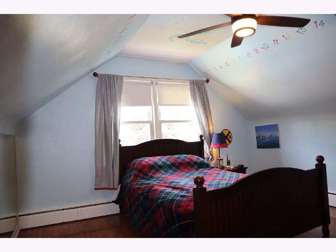
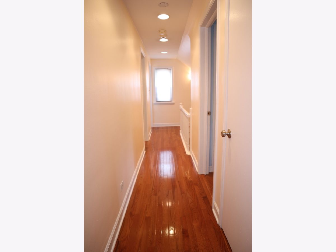
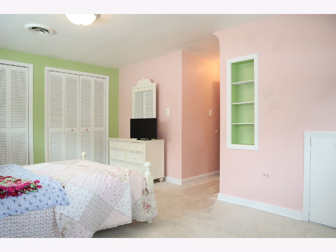
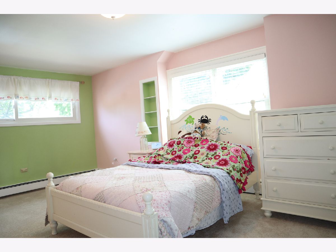
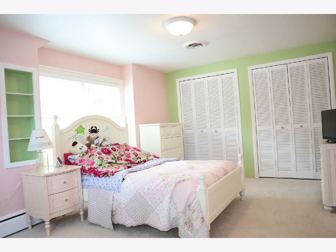
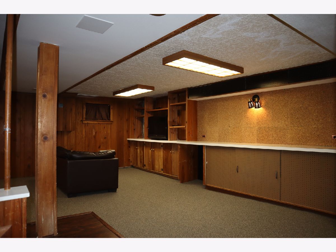
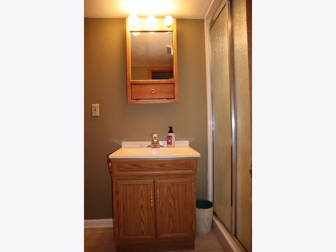
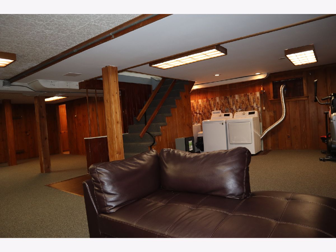
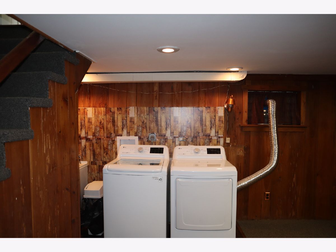
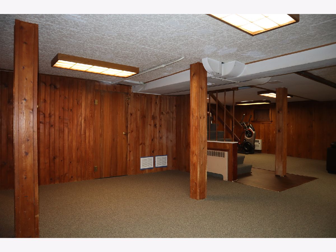
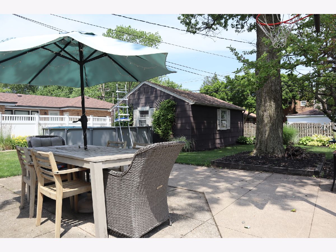
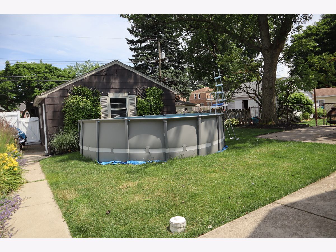
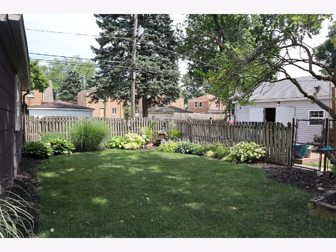
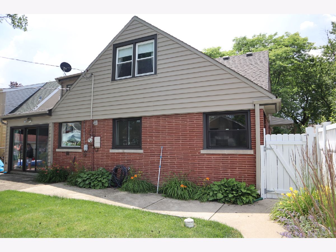
Room Specifics
Total Bedrooms: 4
Bedrooms Above Ground: 4
Bedrooms Below Ground: 0
Dimensions: —
Floor Type: Hardwood
Dimensions: —
Floor Type: Carpet
Dimensions: —
Floor Type: Hardwood
Full Bathrooms: 3
Bathroom Amenities: —
Bathroom in Basement: 1
Rooms: Recreation Room,Foyer
Basement Description: Finished
Other Specifics
| 2 | |
| — | |
| — | |
| — | |
| Fenced Yard | |
| 50 X 125 | |
| — | |
| None | |
| Hardwood Floors, First Floor Bedroom | |
| — | |
| Not in DB | |
| — | |
| — | |
| — | |
| Wood Burning |
Tax History
| Year | Property Taxes |
|---|---|
| 2020 | $8,562 |
Contact Agent
Nearby Similar Homes
Nearby Sold Comparables
Contact Agent
Listing Provided By
Berkshire Hathaway HomeServices Biros Real Estate


