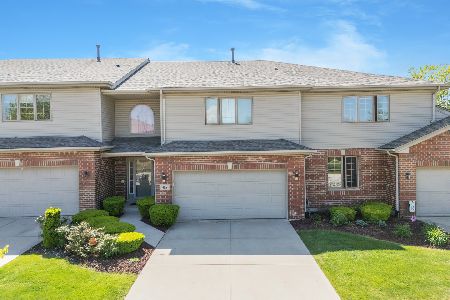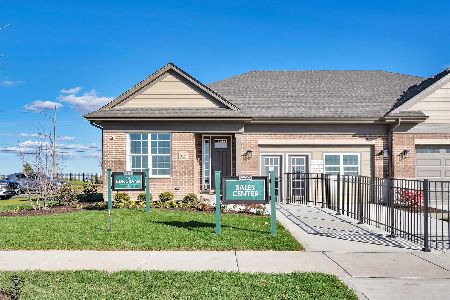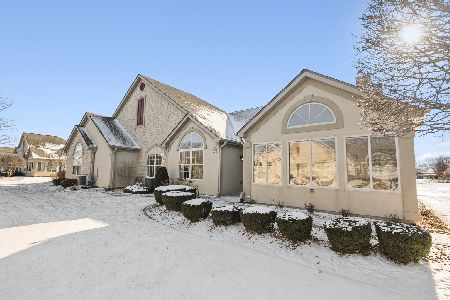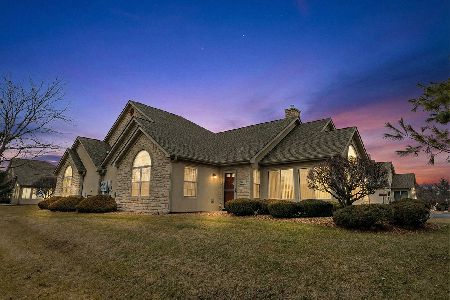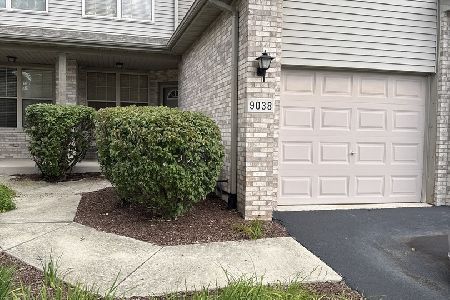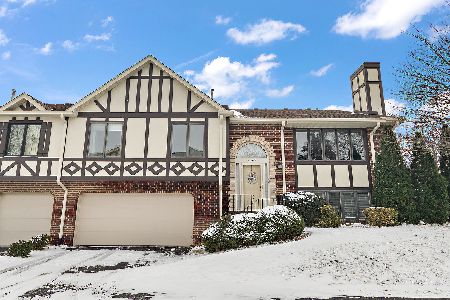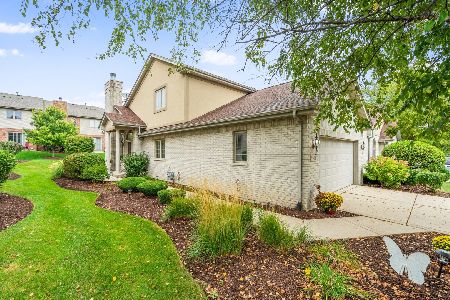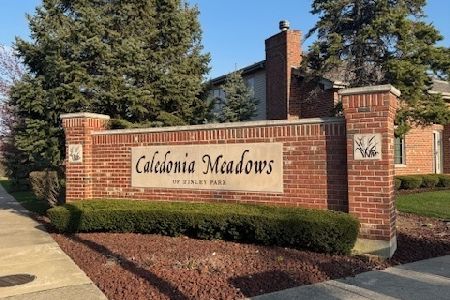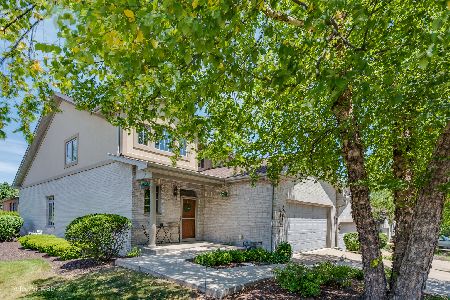9304 Raven Place, Tinley Park, Illinois 60487
$405,000
|
Sold
|
|
| Status: | Closed |
| Sqft: | 2,510 |
| Cost/Sqft: | $152 |
| Beds: | 2 |
| Baths: | 2 |
| Year Built: | 2001 |
| Property Taxes: | $6,159 |
| Days On Market: | 618 |
| Lot Size: | 0,00 |
Description
This ranch duplex in Chestnut Ridge is absolutely delightful! The sun-filled living room with its vaulted ceilings and fireplace creates a warm and inviting atmosphere, perfect for entertaining guests. The kitchen is like a dream with its raised panel oak cabinetry, quartz countertops, island, and pantry closet. The master bedroom, complete with a spacious walk-in closet and a remodeled private bathroom, offers a serene retreat. And with an additional generously sized bedroom, a full bathroom, and a laundry room on the main level, there's plenty of space for comfort and convenience. Fully finished basement offers a family room & recreation area, a spacious third bedroom, and ample storage space. Plus, with a 2-car attached garage, storage is never an issue. Outside, the expansive patio provides the perfect setting for enjoying the upcoming summer weather. Updates include: home freshly painted, epoxy garage floor 2023, HVAC system in 2021 and roof in 2020, this home is truly move-in ready and offers peace of mind. Convenient location along with award winning school districts! Schedule your showing today!
Property Specifics
| Condos/Townhomes | |
| 1 | |
| — | |
| 2001 | |
| — | |
| — | |
| No | |
| — |
| Cook | |
| Chestnut Ridge | |
| 295 / Monthly | |
| — | |
| — | |
| — | |
| 12059099 | |
| 27343080170000 |
Nearby Schools
| NAME: | DISTRICT: | DISTANCE: | |
|---|---|---|---|
|
High School
Victor J Andrew High School |
230 | Not in DB | |
Property History
| DATE: | EVENT: | PRICE: | SOURCE: |
|---|---|---|---|
| 29 Oct, 2021 | Sold | $325,000 | MRED MLS |
| 8 Oct, 2021 | Under contract | $320,000 | MRED MLS |
| 5 Oct, 2021 | Listed for sale | $320,000 | MRED MLS |
| 6 Jun, 2024 | Sold | $405,000 | MRED MLS |
| 18 May, 2024 | Under contract | $382,000 | MRED MLS |
| 17 May, 2024 | Listed for sale | $382,000 | MRED MLS |
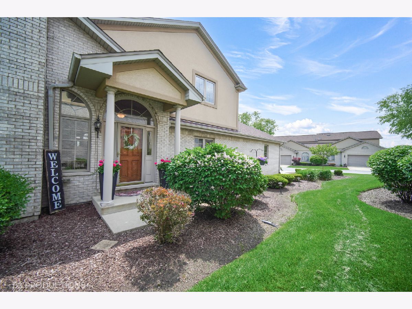
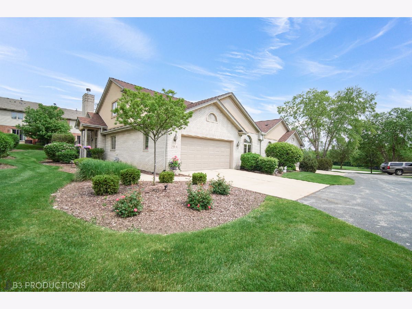
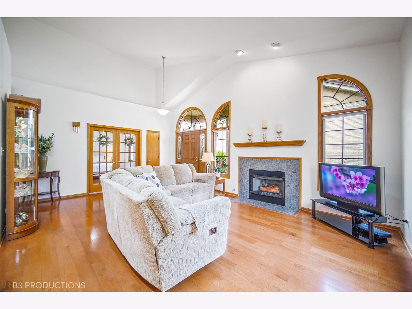
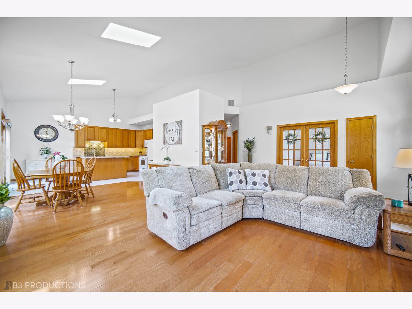
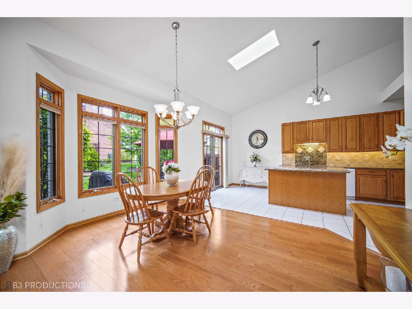
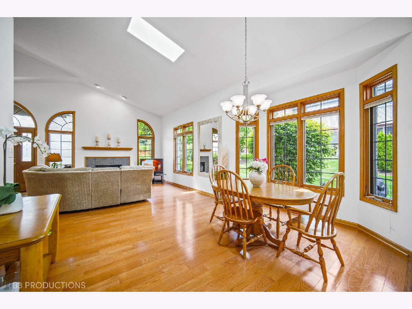
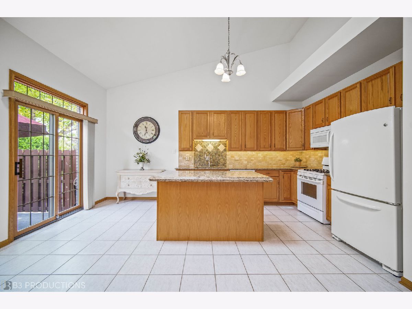
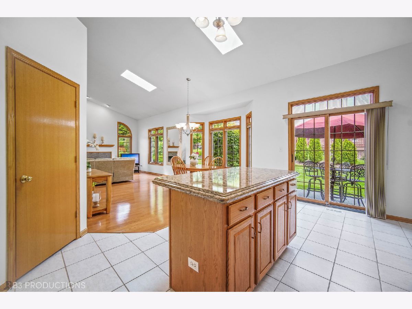
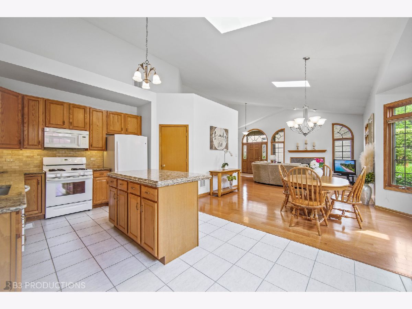
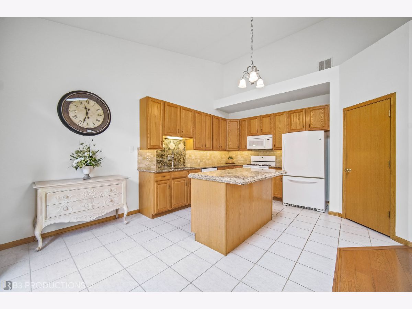
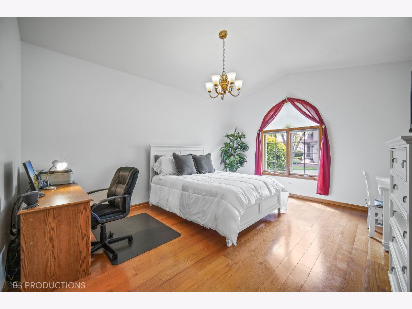
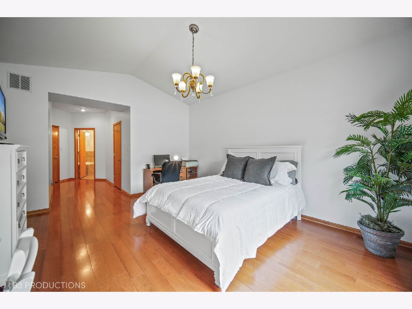
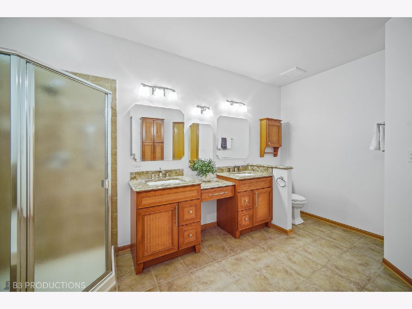
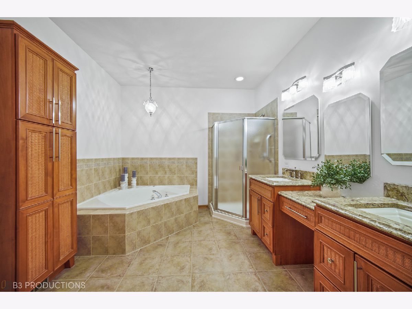
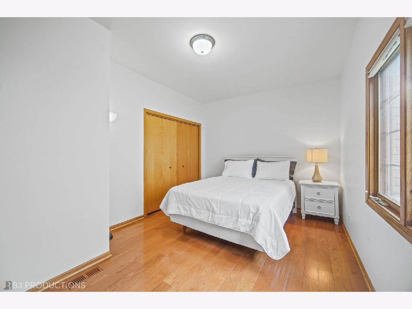
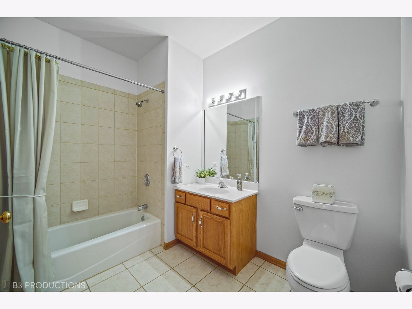
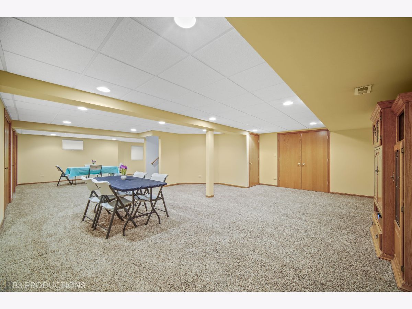
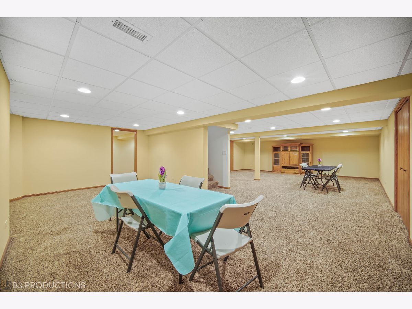
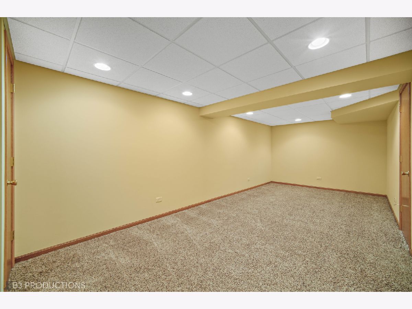
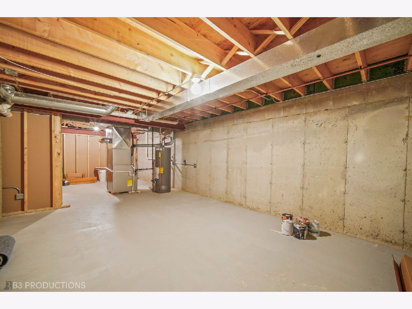
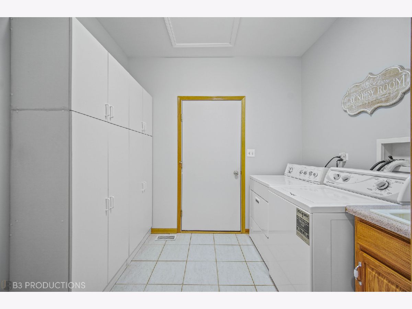
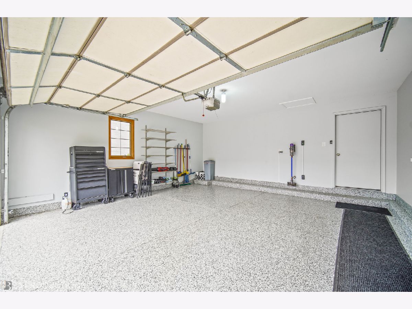
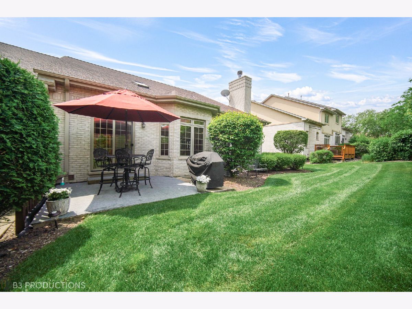
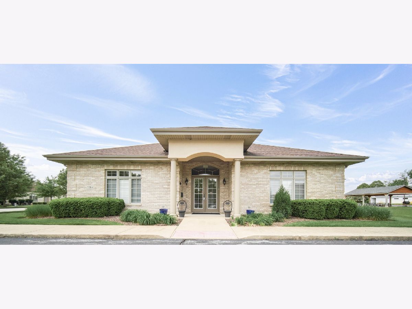
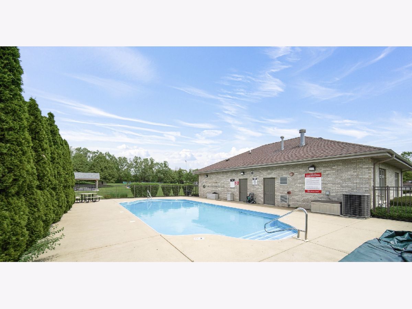
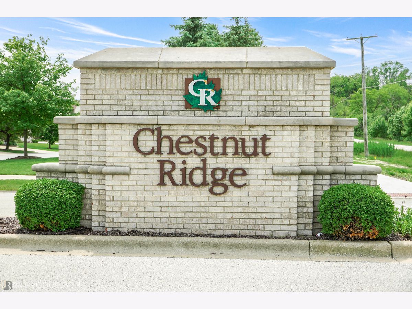
Room Specifics
Total Bedrooms: 3
Bedrooms Above Ground: 2
Bedrooms Below Ground: 1
Dimensions: —
Floor Type: —
Dimensions: —
Floor Type: —
Full Bathrooms: 2
Bathroom Amenities: Separate Shower,Double Sink,Soaking Tub
Bathroom in Basement: 0
Rooms: —
Basement Description: Finished,Rec/Family Area,Storage Space
Other Specifics
| 2 | |
| — | |
| Concrete | |
| — | |
| — | |
| 39.2X78X39.5X76.8 | |
| — | |
| — | |
| — | |
| — | |
| Not in DB | |
| — | |
| — | |
| — | |
| — |
Tax History
| Year | Property Taxes |
|---|---|
| 2021 | $5,998 |
| 2024 | $6,159 |
Contact Agent
Nearby Similar Homes
Nearby Sold Comparables
Contact Agent
Listing Provided By
Village Realty, Inc.

