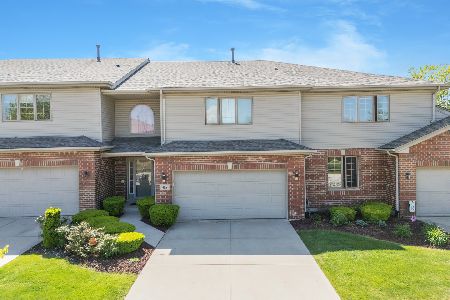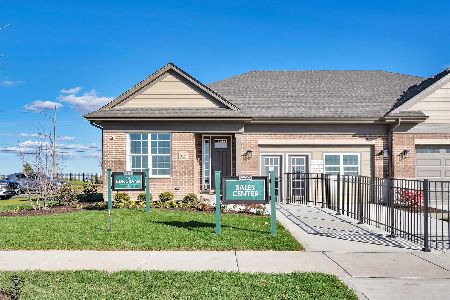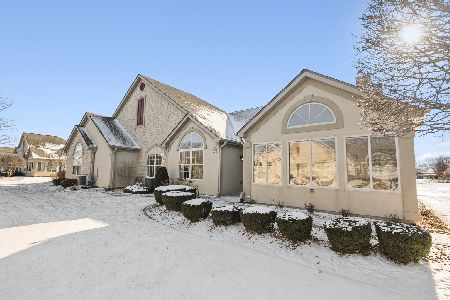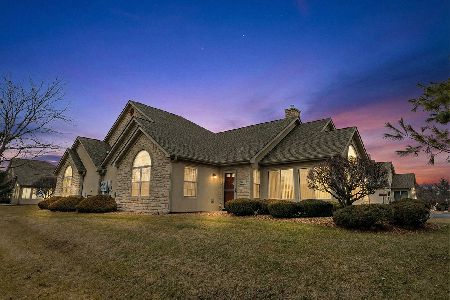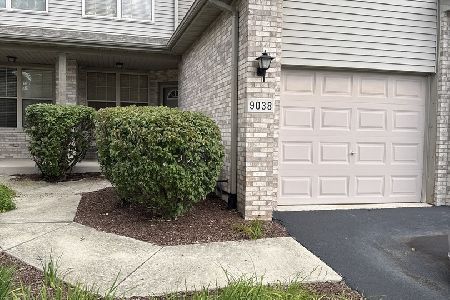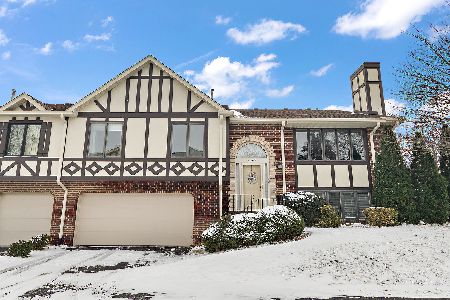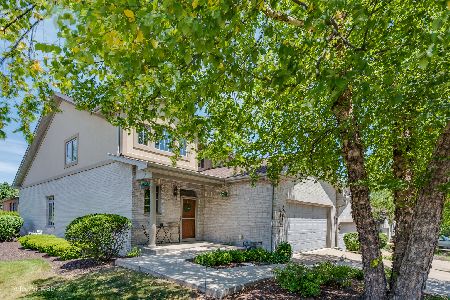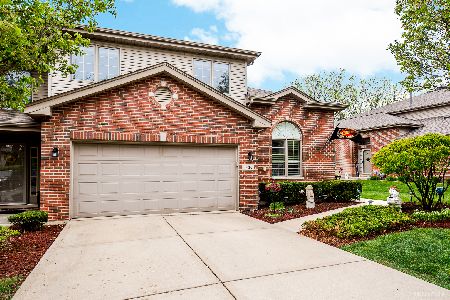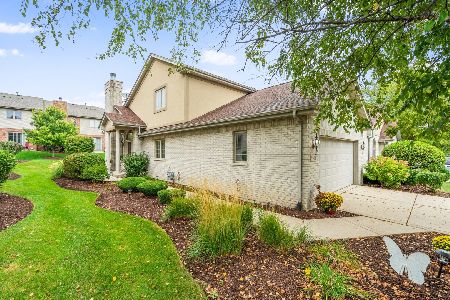9308 Raven Place, Tinley Park, Illinois 60487
$255,000
|
Sold
|
|
| Status: | Closed |
| Sqft: | 2,363 |
| Cost/Sqft: | $112 |
| Beds: | 3 |
| Baths: | 4 |
| Year Built: | 2002 |
| Property Taxes: | $8,102 |
| Days On Market: | 2571 |
| Lot Size: | 0,00 |
Description
Super Large 2 Story Townhome in a Great Location. Large Living Room with High Cathedral Ceilings, Skylights, Totally refinished Hardwood Floor, Fireplace, and French Doors that lead out to rear Deck Area. Open concept with Dining Area and Kitchen. Master Suite is located on the Main Floor with Beautiful refinished Hardwood Floors, Large Walk-in Closet, and Master Bath with Jetted Tub. First Floor Laundry area leads to Attached Garage. Staircase to the second level has a Large Landing that overlooks the Living Room Area. The Staircase, Landing, and upstairs Bedrooms all have New Carpeting. Finished Basement with Large Family Room and Fireplace, Bedroom, Full Bathroom, and Storage Room. The Chestnut Ridge Townhome Association also has Swimming Pool and Club House. Interior has been Freshly Painted, New Deck Boards and allot of work has gone into the property as well. So come out and take a look! Property and Personal Property is being sold "as is".
Property Specifics
| Condos/Townhomes | |
| 2 | |
| — | |
| 2002 | |
| Full | |
| — | |
| No | |
| — |
| Cook | |
| Chestnut Ridge | |
| 189 / Monthly | |
| Insurance,Clubhouse,Pool,Exterior Maintenance,Lawn Care,Snow Removal | |
| Lake Michigan | |
| Public Sewer | |
| 10171463 | |
| 27343080420000 |
Property History
| DATE: | EVENT: | PRICE: | SOURCE: |
|---|---|---|---|
| 6 May, 2019 | Sold | $255,000 | MRED MLS |
| 13 Mar, 2019 | Under contract | $265,000 | MRED MLS |
| — | Last price change | $275,000 | MRED MLS |
| 11 Jan, 2019 | Listed for sale | $280,000 | MRED MLS |
| 19 Aug, 2022 | Sold | $394,500 | MRED MLS |
| 4 Jul, 2022 | Under contract | $374,500 | MRED MLS |
| 29 Jun, 2022 | Listed for sale | $374,500 | MRED MLS |
Room Specifics
Total Bedrooms: 4
Bedrooms Above Ground: 3
Bedrooms Below Ground: 1
Dimensions: —
Floor Type: Carpet
Dimensions: —
Floor Type: Carpet
Dimensions: —
Floor Type: Vinyl
Full Bathrooms: 4
Bathroom Amenities: Whirlpool,Separate Shower,Double Sink
Bathroom in Basement: 1
Rooms: No additional rooms
Basement Description: Finished
Other Specifics
| 2 | |
| Concrete Perimeter | |
| Concrete | |
| Deck | |
| Corner Lot,Cul-De-Sac | |
| 39' X 78' | |
| — | |
| Full | |
| Vaulted/Cathedral Ceilings, Skylight(s), Hardwood Floors, First Floor Bedroom, First Floor Laundry, First Floor Full Bath | |
| Range, Microwave, Dishwasher, Refrigerator, Freezer, Washer, Stainless Steel Appliance(s) | |
| Not in DB | |
| — | |
| — | |
| — | |
| Gas Starter |
Tax History
| Year | Property Taxes |
|---|---|
| 2019 | $8,102 |
| 2022 | $7,965 |
Contact Agent
Nearby Similar Homes
Nearby Sold Comparables
Contact Agent
Listing Provided By
Coldwell Banker Residential

