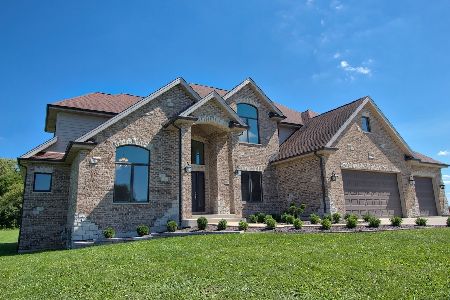9305 Majestic Drive, Monee, Illinois 60449
$350,000
|
Sold
|
|
| Status: | Closed |
| Sqft: | 0 |
| Cost/Sqft: | — |
| Beds: | 3 |
| Baths: | 3 |
| Year Built: | 2005 |
| Property Taxes: | $8,884 |
| Days On Market: | 4694 |
| Lot Size: | 1,02 |
Description
Welcome to your new home! Fabulous sprawling ranch on a 1+ acre corner lot; circular drive; Open flr pln; Vaulted ceils; Gas fp; hw flrs; Formal living, dining rms; Spacious kitchen w/ peninsula, pantry, and eating area; Home office or guest room; Unfinished basement matches footprint of house; Smart master suite w/ walk-ins, double sinks, water closet; Close to GG Golf Club; This is YOUR oasis!
Property Specifics
| Single Family | |
| — | |
| Ranch | |
| 2005 | |
| Full | |
| RANCH | |
| No | |
| 1.02 |
| Will | |
| Links Edge | |
| 500 / Annual | |
| Insurance | |
| Private Well | |
| Septic-Private | |
| 08326359 | |
| 1813223050010000 |
Property History
| DATE: | EVENT: | PRICE: | SOURCE: |
|---|---|---|---|
| 28 Jun, 2013 | Sold | $350,000 | MRED MLS |
| 3 May, 2013 | Under contract | $359,000 | MRED MLS |
| 25 Apr, 2013 | Listed for sale | $359,000 | MRED MLS |
Room Specifics
Total Bedrooms: 3
Bedrooms Above Ground: 3
Bedrooms Below Ground: 0
Dimensions: —
Floor Type: Carpet
Dimensions: —
Floor Type: Carpet
Full Bathrooms: 3
Bathroom Amenities: Whirlpool,Separate Shower,Double Sink
Bathroom in Basement: 0
Rooms: Eating Area,Office
Basement Description: Unfinished,Bathroom Rough-In
Other Specifics
| 3 | |
| Concrete Perimeter | |
| Concrete,Circular | |
| Patio | |
| Corner Lot,Irregular Lot | |
| 58X269X179X66X230X52 | |
| Full,Unfinished | |
| Full | |
| Vaulted/Cathedral Ceilings, Hardwood Floors, First Floor Bedroom, First Floor Laundry, First Floor Full Bath | |
| Range, Microwave, Dishwasher, Refrigerator, Washer, Dryer | |
| Not in DB | |
| Street Lights, Street Paved | |
| — | |
| — | |
| Wood Burning, Gas Log, Gas Starter |
Tax History
| Year | Property Taxes |
|---|---|
| 2013 | $8,884 |
Contact Agent
Nearby Similar Homes
Nearby Sold Comparables
Contact Agent
Listing Provided By
Keller Williams Preferred Rlty




