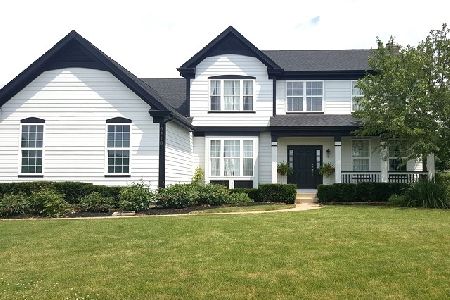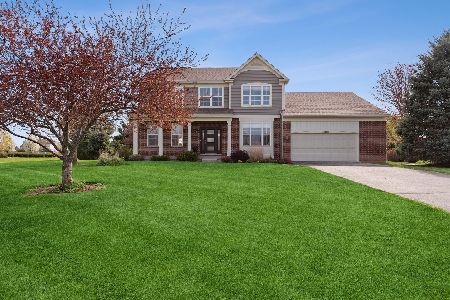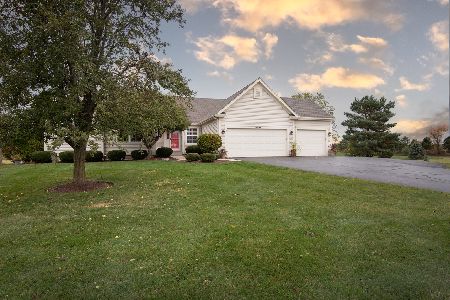9308 Daniel Lane, Spring Grove, Illinois 60081
$345,000
|
Sold
|
|
| Status: | Closed |
| Sqft: | 3,498 |
| Cost/Sqft: | $99 |
| Beds: | 4 |
| Baths: | 4 |
| Year Built: | 2007 |
| Property Taxes: | $10,501 |
| Days On Market: | 3552 |
| Lot Size: | 1,00 |
Description
Come home to comfort & relax in this beautiful & meticulously maintained home that's been designed for year round enjoyment & entertaining! With the Chain O'Lakes just minutes away, be thankful you can store a boat & winter toys in the tandem garage boasting 8' insulated & rear French doors for easy access. Entertain in un-crowded comfort in the rooms most gravitate towards on every occasion, the Kitchen & Family rooms! With endless storage, cabinet & workspace this family room & kitchen combo has sliding doors leading to a multi-tiered patio overlooking the amazing views of a private backyard. With decorators finishes everywhere, this home has too many extras to list including crown molding, solid hardwood floors/doors, enhanced lighting, Bose surround sound, pull out drawers & 2 fireplaces. Not to mention a fully finished English basement with a built in TV, mini kitchenette, 5th bedroom & full bathroom. Irrigation system, patio speakers & professionally landscaped, You Better HURRY!
Property Specifics
| Single Family | |
| — | |
| Contemporary | |
| 2007 | |
| Full,English | |
| — | |
| No | |
| 1 |
| Mc Henry | |
| Wilmot Farms | |
| 125 / Annual | |
| None | |
| Private Well | |
| Septic-Private | |
| 09219177 | |
| 0518452001 |
Nearby Schools
| NAME: | DISTRICT: | DISTANCE: | |
|---|---|---|---|
|
Grade School
Richmond Grade School |
2 | — | |
|
Middle School
Nippersink Middle School |
2 | Not in DB | |
|
High School
Richmond-burton Community High S |
157 | Not in DB | |
Property History
| DATE: | EVENT: | PRICE: | SOURCE: |
|---|---|---|---|
| 15 Jun, 2016 | Sold | $345,000 | MRED MLS |
| 7 May, 2016 | Under contract | $344,900 | MRED MLS |
| 7 May, 2016 | Listed for sale | $344,900 | MRED MLS |
Room Specifics
Total Bedrooms: 5
Bedrooms Above Ground: 4
Bedrooms Below Ground: 1
Dimensions: —
Floor Type: Carpet
Dimensions: —
Floor Type: Carpet
Dimensions: —
Floor Type: Carpet
Dimensions: —
Floor Type: —
Full Bathrooms: 4
Bathroom Amenities: Separate Shower,Double Sink,Soaking Tub
Bathroom in Basement: 1
Rooms: Bedroom 5,Breakfast Room,Game Room,Office,Recreation Room
Basement Description: Finished
Other Specifics
| 3.5 | |
| Concrete Perimeter | |
| Asphalt | |
| Patio, Porch | |
| Cul-De-Sac,Landscaped | |
| 122X52X300X155X276 | |
| Unfinished | |
| Full | |
| Vaulted/Cathedral Ceilings, Bar-Wet, Hardwood Floors, First Floor Laundry | |
| Range, Microwave, Dishwasher, Refrigerator | |
| Not in DB | |
| Street Lights, Street Paved | |
| — | |
| — | |
| Wood Burning, Gas Starter |
Tax History
| Year | Property Taxes |
|---|---|
| 2016 | $10,501 |
Contact Agent
Nearby Sold Comparables
Contact Agent
Listing Provided By
RE/MAX Unlimited Northwest







