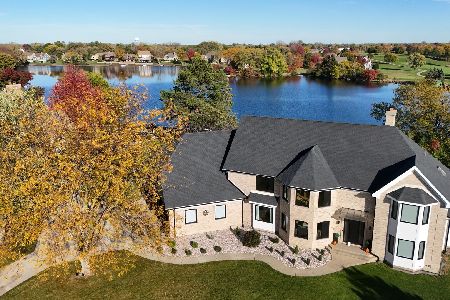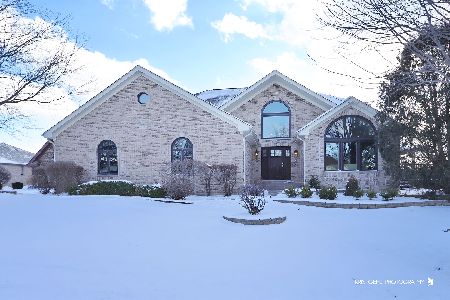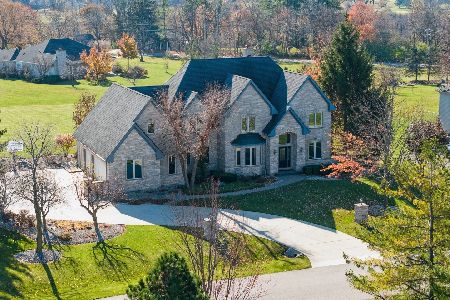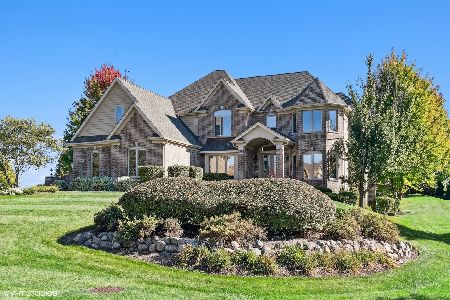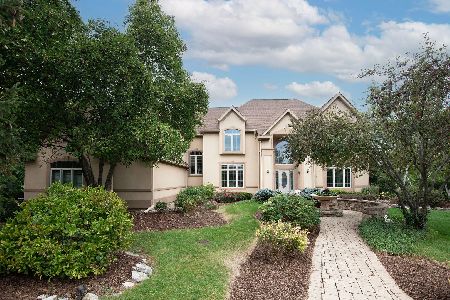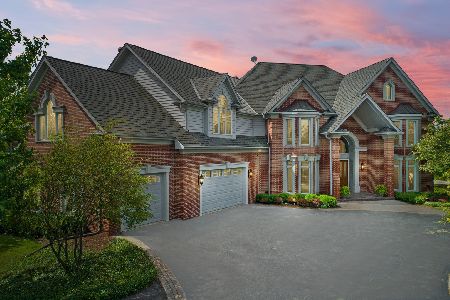9308 Muirfield Drive, Lakewood, Illinois 60014
$830,000
|
Sold
|
|
| Status: | Closed |
| Sqft: | 5,936 |
| Cost/Sqft: | $141 |
| Beds: | 5 |
| Baths: | 6 |
| Year Built: | 2003 |
| Property Taxes: | $22,585 |
| Days On Market: | 1782 |
| Lot Size: | 0,98 |
Description
Enjoy your new life-style in this exquisitely crafted custom designed 8,000+ sq.ft all-brick lakeside home and indulge yourself with peaceful, natural, healing surroundings bestowed with calming waterfront living! Appointed with superior finishes and custom design elements throughout, you'll marvel at the unique engineered concrete columns, extensive millwork, quality hardwood and porcelain flooring, custom oak/iron staircase, art-glass sliding doors/windows, custom lighting, extensive custom cabinetry and so much more. Cozy up with your latest novel and a glass of wine in the sitting room featuring dual-sided fireplace and radiant-heated flooring or enjoy your morning coffee with the sunrise in the sunroom room...both offering the same inspiring gorgeous lake views. Main level highlights include grand entrance foyer/rotunda, music-conservatory/den, full bedroom suite perfect for guest/au pair, magnificent great-room with 22' ceilings and dual-sided mantled/stone fireplace as well as a formal dining room featuring custom lighting, art-glass pocket doors, awesome waterfront views and all ideal for celebrating holidays and more with guests/family. And let's not forget the gourmet island kitchen featuring abundant high-quality cabinetry with seeded-glass panels, extensive granite countertops, two dishwashers, matching butlers station and a huge walk-in pantry too. Upper level includes 4 bedrooms all connected to baths, additional office that can easily function as 6th bedroom/nursery and finally a rejuvenating primary bedroom suite featuring walk-out balcony, waterfall tub, walk-in shower, dual vanities and a huge organized walk-in closet. Radiant heated floors too. Full basement is finished, features 9' ceilings, full-sized windows, fireplace, wet-bar, gaming areas, exercise area, bonus room, storage/mechanical room, half bath and preferred radiant-heated floors throughout. The 3-car garage is heated, includes a convenient utility area/sinks, supersized and offers enough space to store your motor/bass boat year-round. No speedboats, jet skis, etc allowed here though you are welcomed to sail, paddle, troll and fish this well-stocked 48 acre lake to your hearts desire! Plan your visit today and don't forget to take a stroll down to the pier to fully partake in the wonderful, peaceful, calming lake views!
Property Specifics
| Single Family | |
| — | |
| Contemporary | |
| 2003 | |
| Full,English | |
| CUSTOM | |
| Yes | |
| 0.98 |
| Mc Henry | |
| Turnberry | |
| 0 / Not Applicable | |
| None | |
| Public | |
| Public Sewer | |
| 11021210 | |
| 1811303012 |
Nearby Schools
| NAME: | DISTRICT: | DISTANCE: | |
|---|---|---|---|
|
Grade School
West Elementary School |
47 | — | |
|
Middle School
Richard F Bernotas Middle School |
47 | Not in DB | |
|
High School
Crystal Lake Central High School |
155 | Not in DB | |
Property History
| DATE: | EVENT: | PRICE: | SOURCE: |
|---|---|---|---|
| 26 May, 2021 | Sold | $830,000 | MRED MLS |
| 4 Apr, 2021 | Under contract | $835,000 | MRED MLS |
| 1 Apr, 2021 | Listed for sale | $835,000 | MRED MLS |
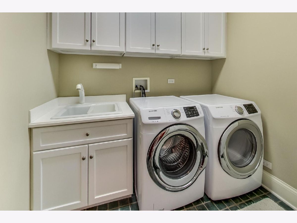
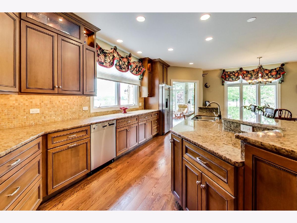
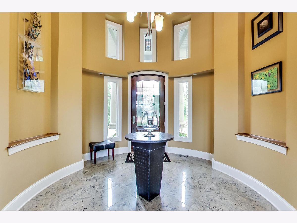
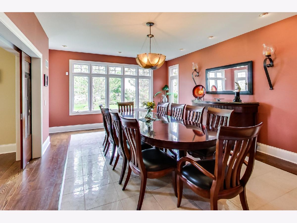
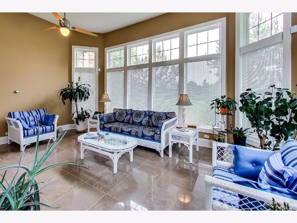
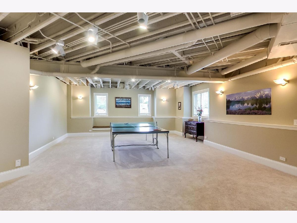
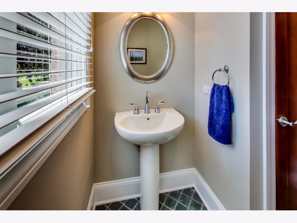
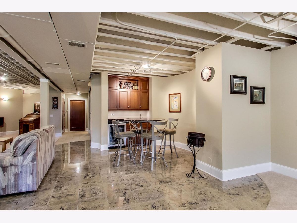
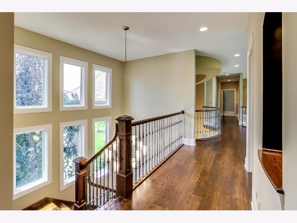
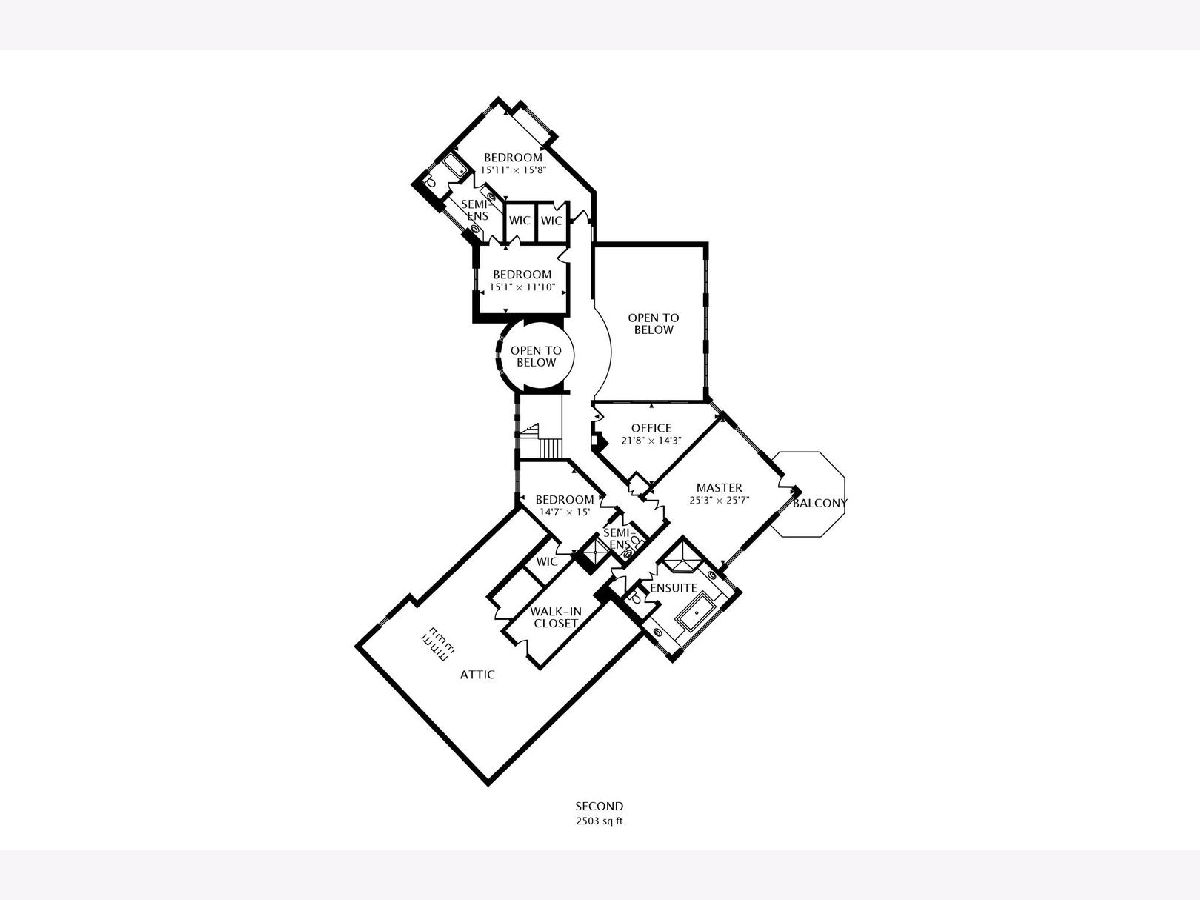
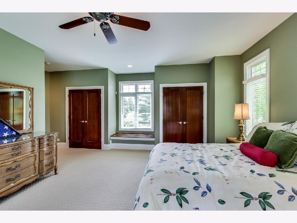
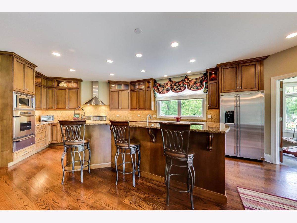
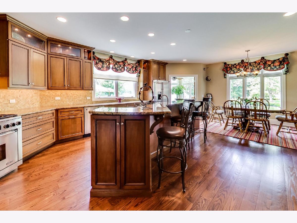
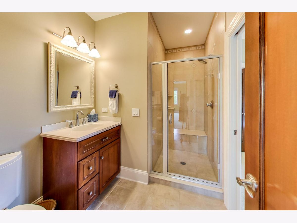
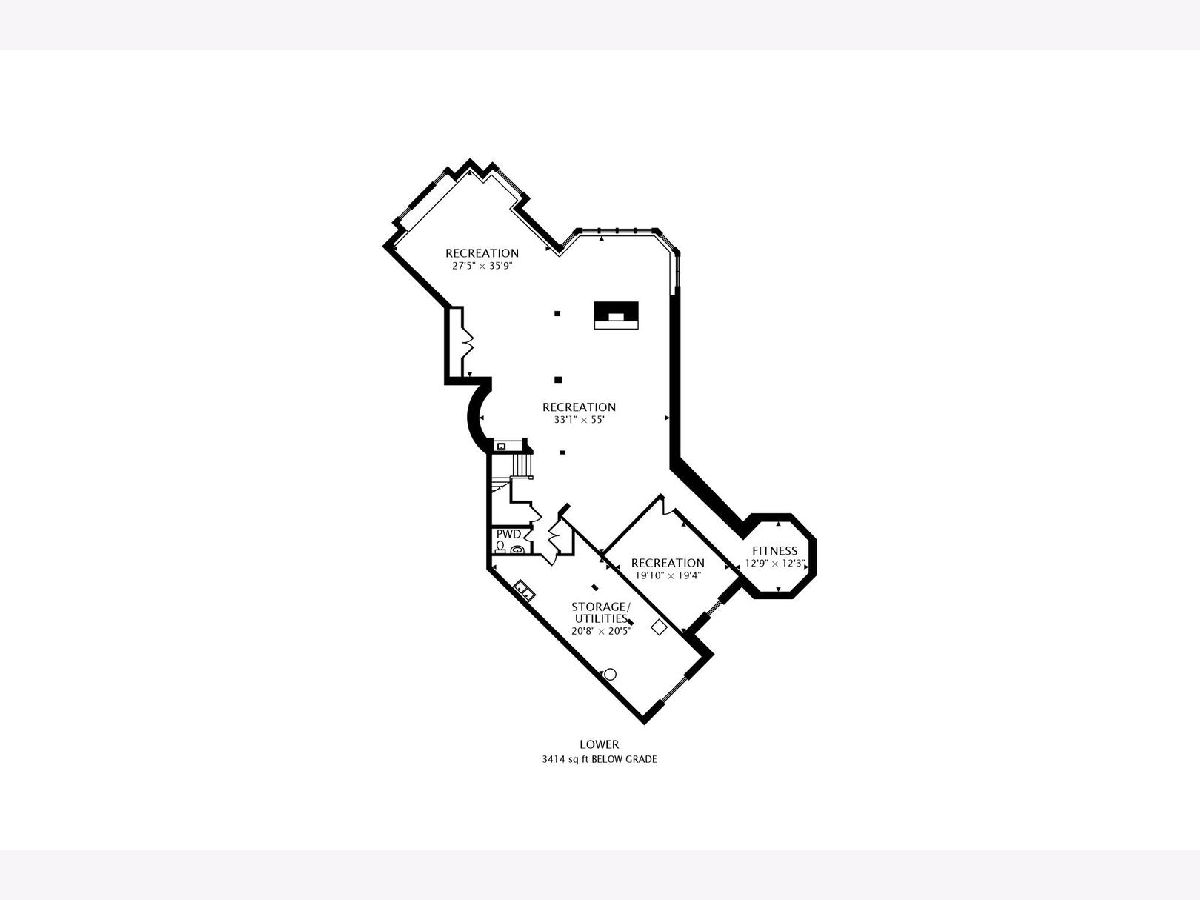
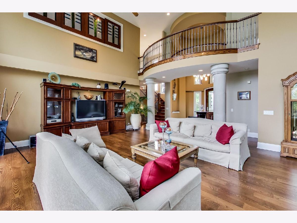
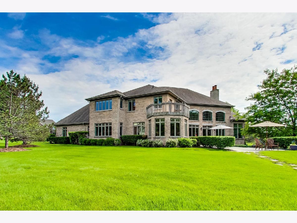
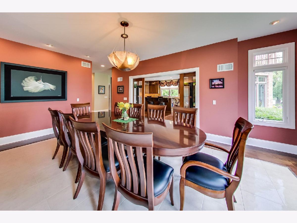
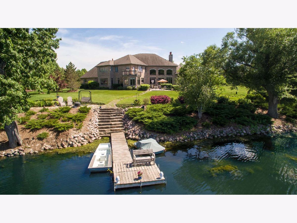
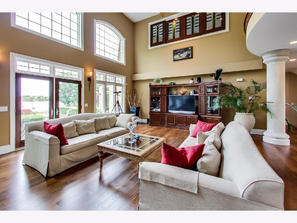
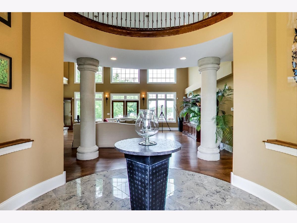
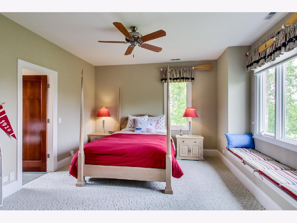
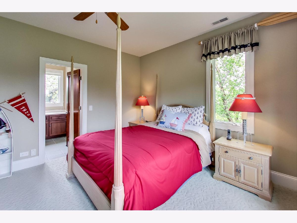
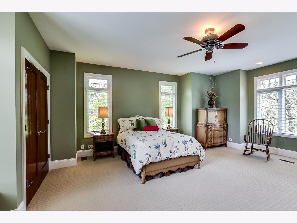
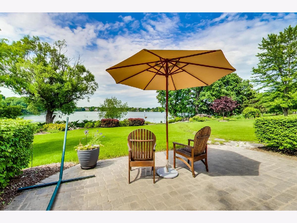
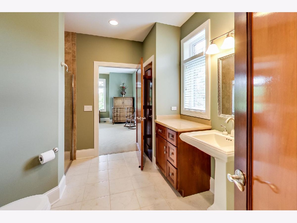
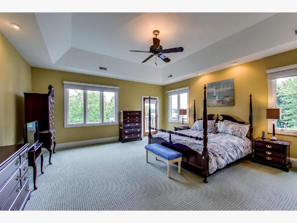
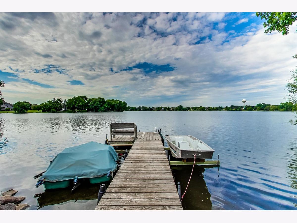
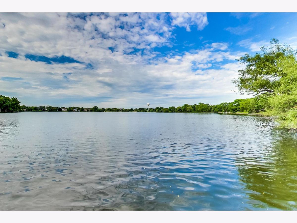
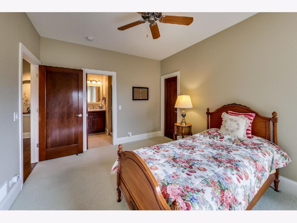
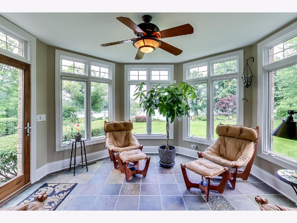
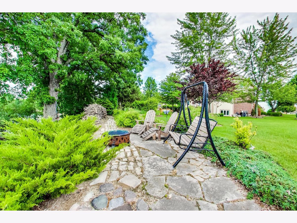
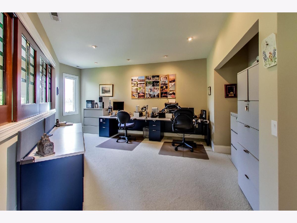
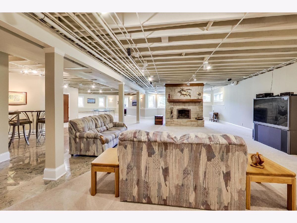
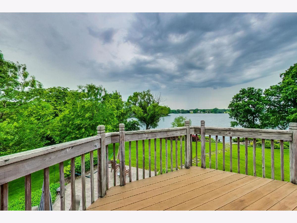
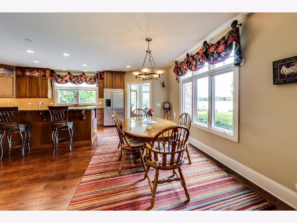
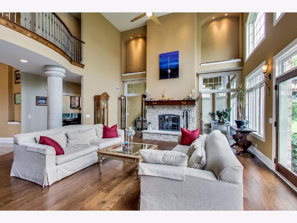
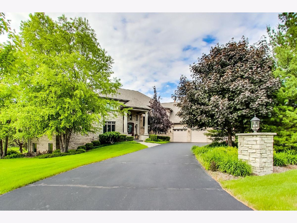
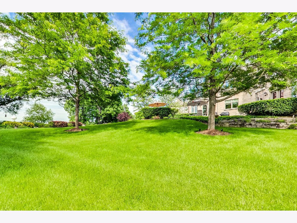
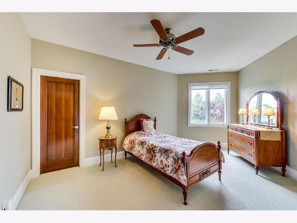
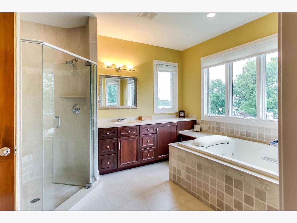
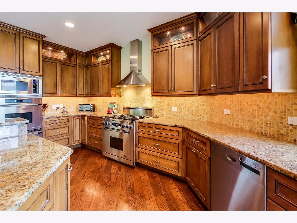
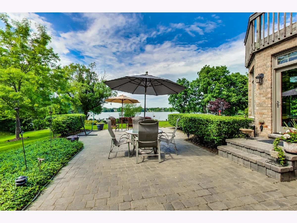
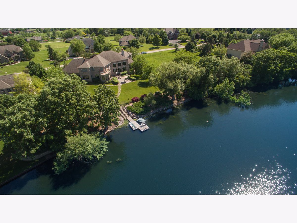
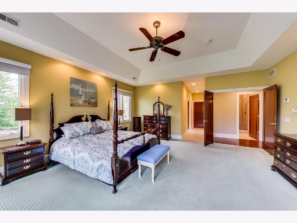
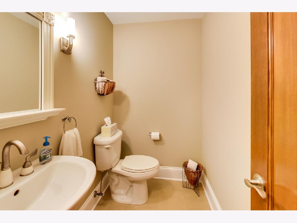
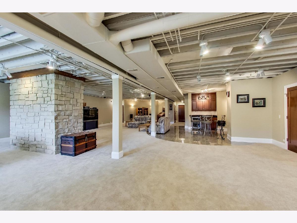
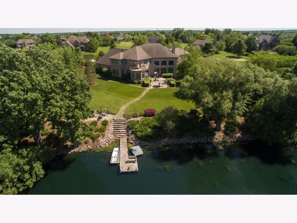
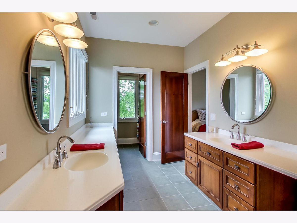
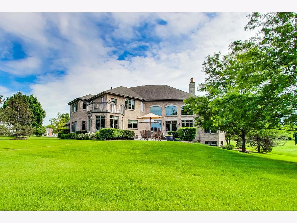
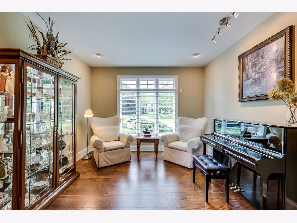
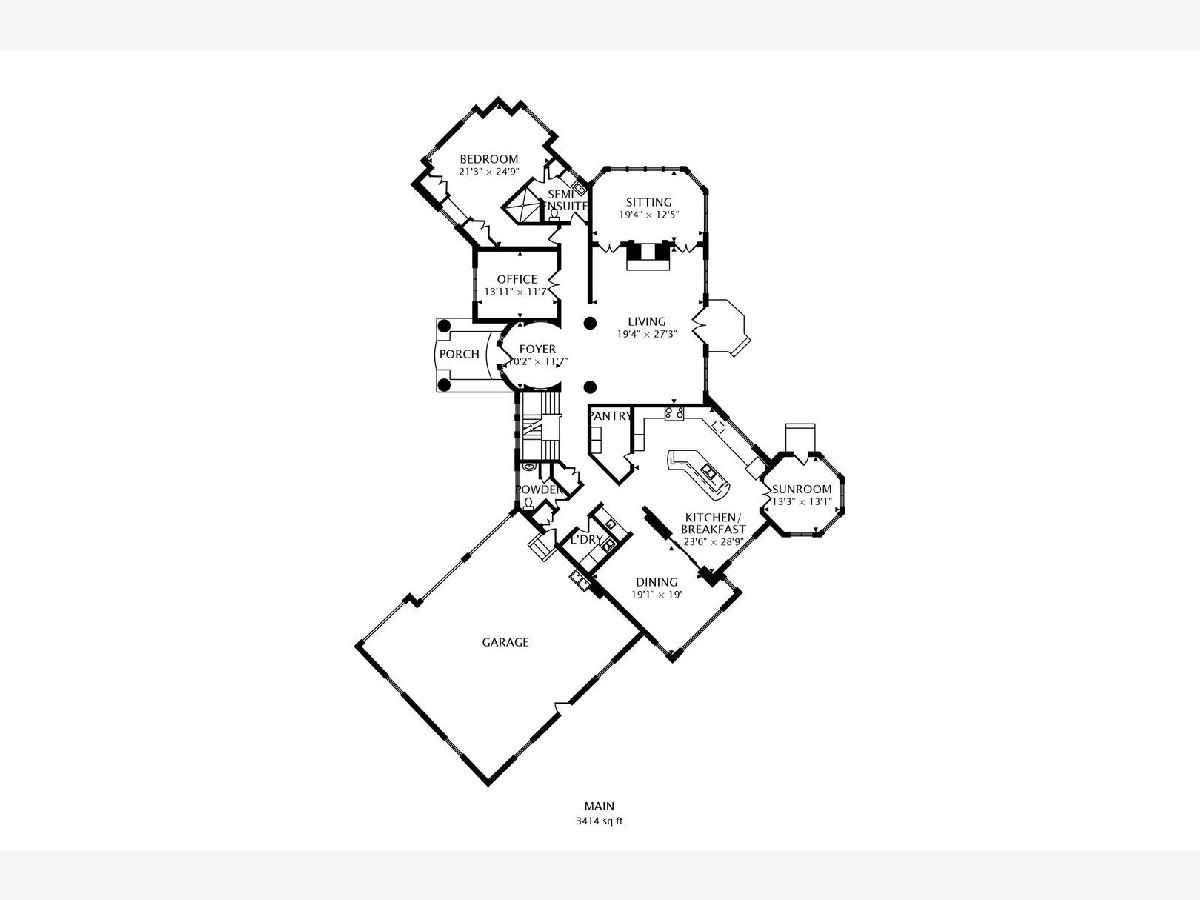
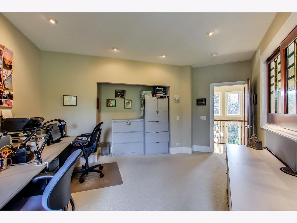
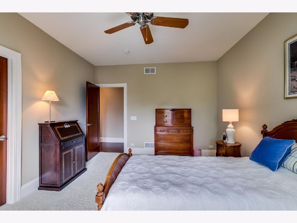
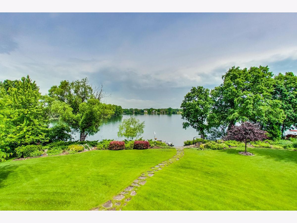
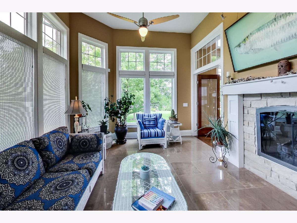
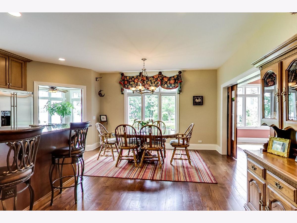
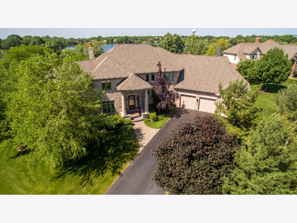
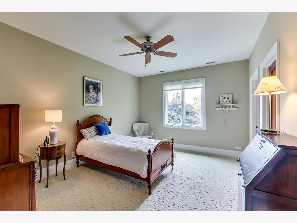
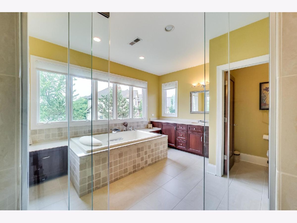
Room Specifics
Total Bedrooms: 5
Bedrooms Above Ground: 5
Bedrooms Below Ground: 0
Dimensions: —
Floor Type: Carpet
Dimensions: —
Floor Type: Carpet
Dimensions: —
Floor Type: Carpet
Dimensions: —
Floor Type: —
Full Bathrooms: 6
Bathroom Amenities: Handicap Shower,Double Sink
Bathroom in Basement: 1
Rooms: Den,Storage,Heated Sun Room,Exercise Room,Heated Sun Room,Office,Game Room,Workshop,Bedroom 5,Foyer
Basement Description: Finished,9 ft + pour,Rec/Family Area,Storage Space
Other Specifics
| 3 | |
| Concrete Perimeter | |
| Asphalt | |
| Balcony, Brick Paver Patio | |
| Lake Front,Landscaped,Water Rights,Water View,Mature Trees,Dock,Waterfront | |
| 149X226X150X229 | |
| Full,Pull Down Stair,Unfinished | |
| Full | |
| Vaulted/Cathedral Ceilings, Bar-Wet, Hardwood Floors, Heated Floors, First Floor Bedroom, In-Law Arrangement, First Floor Laundry, First Floor Full Bath, Walk-In Closet(s) | |
| Double Oven, Microwave, Dishwasher, High End Refrigerator, Washer, Dryer, Disposal, Stainless Steel Appliance(s), Wine Refrigerator, Range Hood, Water Softener Owned | |
| Not in DB | |
| Lake, Water Rights, Street Paved | |
| — | |
| — | |
| Double Sided, Attached Fireplace Doors/Screen, Gas Log, Gas Starter |
Tax History
| Year | Property Taxes |
|---|---|
| 2021 | $22,585 |
Contact Agent
Nearby Similar Homes
Nearby Sold Comparables
Contact Agent
Listing Provided By
@properties

