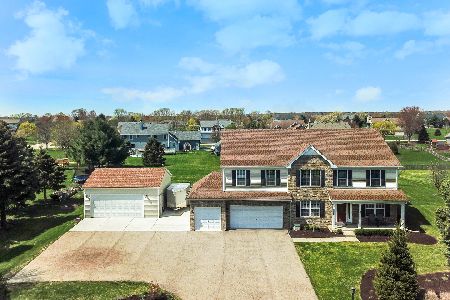9308 Nicholas Lane, Spring Grove, Illinois 60081
$330,000
|
Sold
|
|
| Status: | Closed |
| Sqft: | 2,644 |
| Cost/Sqft: | $130 |
| Beds: | 4 |
| Baths: | 4 |
| Year Built: | 2001 |
| Property Taxes: | $8,413 |
| Days On Market: | 3603 |
| Lot Size: | 1,00 |
Description
Don't miss your chance to claim this spacious 2-Story on beautiful corner lot w/ mature landscaping! Home features Gourmet Kitchen w/ ample custom cabinets, Granite Countertops, SS appliances including XL Side by Side Fridge, Double Oven and Bosch DW. Brand new high efficiency water heater, Bosch Washer/Dryer w/ Storage Drawers. Cozy up for a family meal in front of the see-through stone fireplace. 1st floor has Hrdwood Flrs throughout, french doors lead to den/office. Master suite has HUGE walk-in closet. LL fam rm w/ gas fireplace, game room, 2 bedrooms and full bath. Heated (Brand New Heater!) above ground pool w/ large deck. 4+ car garage heated w/ X high ceilings perfect for the car hobbiest or for Boat Storage! Home inspection has been completed and all set for a quick close!
Property Specifics
| Single Family | |
| — | |
| — | |
| 2001 | |
| Full | |
| 2 STORY | |
| No | |
| 1 |
| Mc Henry | |
| Wilmot Farms | |
| 0 / Not Applicable | |
| None | |
| Private Well | |
| Septic-Private | |
| 09168973 | |
| 0517353001 |
Nearby Schools
| NAME: | DISTRICT: | DISTANCE: | |
|---|---|---|---|
|
Grade School
Spring Grove Elementary School |
2 | — | |
|
High School
Richmond-burton Community High S |
157 | Not in DB | |
Property History
| DATE: | EVENT: | PRICE: | SOURCE: |
|---|---|---|---|
| 8 May, 2007 | Sold | $360,000 | MRED MLS |
| 30 Mar, 2007 | Under contract | $365,000 | MRED MLS |
| 21 Jan, 2007 | Listed for sale | $365,000 | MRED MLS |
| 22 Sep, 2016 | Sold | $330,000 | MRED MLS |
| 26 Jul, 2016 | Under contract | $344,800 | MRED MLS |
| — | Last price change | $349,800 | MRED MLS |
| 17 Mar, 2016 | Listed for sale | $349,876 | MRED MLS |
Room Specifics
Total Bedrooms: 6
Bedrooms Above Ground: 4
Bedrooms Below Ground: 2
Dimensions: —
Floor Type: Carpet
Dimensions: —
Floor Type: Carpet
Dimensions: —
Floor Type: Carpet
Dimensions: —
Floor Type: —
Dimensions: —
Floor Type: —
Full Bathrooms: 4
Bathroom Amenities: Whirlpool,Separate Shower,Double Sink
Bathroom in Basement: 1
Rooms: Bedroom 5,Bedroom 6,Office,Recreation Room
Basement Description: Finished
Other Specifics
| 4 | |
| Concrete Perimeter | |
| Asphalt | |
| Deck, Porch, Above Ground Pool | |
| Corner Lot,Landscaped | |
| 192X272X117X192 | |
| Unfinished | |
| Full | |
| Hardwood Floors, First Floor Laundry | |
| Double Oven, Range, Microwave, Dishwasher, High End Refrigerator, Washer, Dryer, Disposal, Stainless Steel Appliance(s) | |
| Not in DB | |
| — | |
| — | |
| — | |
| Double Sided, Wood Burning, Attached Fireplace Doors/Screen, Gas Log, Gas Starter |
Tax History
| Year | Property Taxes |
|---|---|
| 2007 | $7,255 |
| 2016 | $8,413 |
Contact Agent
Nearby Similar Homes
Nearby Sold Comparables
Contact Agent
Listing Provided By
Realty World Tiffany R.E.






