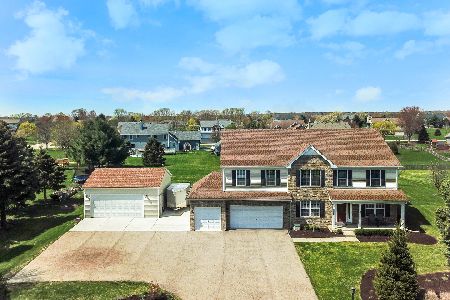9309 Elizabeth Lane, Spring Grove, Illinois 60081
$300,000
|
Sold
|
|
| Status: | Closed |
| Sqft: | 3,083 |
| Cost/Sqft: | $102 |
| Beds: | 4 |
| Baths: | 3 |
| Year Built: | 1998 |
| Property Taxes: | $7,966 |
| Days On Market: | 3141 |
| Lot Size: | 0,92 |
Description
Modern & country chic home situated in the peaceful subdivision of Wilmot Farms! This property encompasses an artful balance between modern, chic, & earthly style! Beautiful wide planked hardwood flooring through out brings warmth & comfort. Formal dining w/chair railing & 1st floor office w/stylish french doors. Family room w/floor to ceiling brick fireplace has a flowing layout to the gourmet kitchen. Shiny s/s appliances, soft white colored cabinets, over cab lighting, granite counter tops, & unique back-splash. Spacious laundry & mudroom! 2nd floor loft could be used as a second family room or a space of relaxation! Master suite is set aside for a private retreat. Stunning master bath creates visions of a spa. Calming sea glass double sink, glass enclosed shower w/seating, deep soak tub, & huge WIC! The backyard is the ultimate entertaining spot! Large deck w/attached seating, almost 1 acre of FENCED in back yard, & lush landscape. 3 car garage. Close to Chain O'Lakes State Park!!
Property Specifics
| Single Family | |
| — | |
| — | |
| 1998 | |
| Full | |
| — | |
| No | |
| 0.92 |
| Mc Henry | |
| Wilmot Farms | |
| 0 / Not Applicable | |
| None | |
| Private Well | |
| Septic-Private | |
| 09667728 | |
| 0517305006 |
Nearby Schools
| NAME: | DISTRICT: | DISTANCE: | |
|---|---|---|---|
|
Grade School
Richmond Grade School |
2 | — | |
|
Middle School
Richmond Grade School |
2 | Not in DB | |
|
High School
Richmond-burton Community High S |
157 | Not in DB | |
Property History
| DATE: | EVENT: | PRICE: | SOURCE: |
|---|---|---|---|
| 1 May, 2014 | Sold | $245,000 | MRED MLS |
| 3 Mar, 2014 | Under contract | $265,000 | MRED MLS |
| 6 Sep, 2013 | Listed for sale | $265,000 | MRED MLS |
| 17 Nov, 2017 | Sold | $300,000 | MRED MLS |
| 18 Oct, 2017 | Under contract | $315,000 | MRED MLS |
| — | Last price change | $325,000 | MRED MLS |
| 22 Jun, 2017 | Listed for sale | $339,000 | MRED MLS |
| 14 Jun, 2021 | Sold | $425,000 | MRED MLS |
| 18 Apr, 2021 | Under contract | $399,000 | MRED MLS |
| 17 Apr, 2021 | Listed for sale | $399,000 | MRED MLS |
Room Specifics
Total Bedrooms: 4
Bedrooms Above Ground: 4
Bedrooms Below Ground: 0
Dimensions: —
Floor Type: Carpet
Dimensions: —
Floor Type: Hardwood
Dimensions: —
Floor Type: Hardwood
Full Bathrooms: 3
Bathroom Amenities: Separate Shower,Double Sink,Soaking Tub
Bathroom in Basement: 0
Rooms: Eating Area,Office,Loft
Basement Description: Unfinished
Other Specifics
| 3 | |
| Concrete Perimeter | |
| Asphalt | |
| Deck | |
| Fenced Yard,Landscaped | |
| 228X95X93X218X169 | |
| Unfinished | |
| Full | |
| Hardwood Floors, First Floor Laundry | |
| Range, Dishwasher, Refrigerator, Washer, Dryer, Stainless Steel Appliance(s) | |
| Not in DB | |
| Sidewalks, Street Lights, Street Paved | |
| — | |
| — | |
| Wood Burning, Gas Starter |
Tax History
| Year | Property Taxes |
|---|---|
| 2014 | $9,511 |
| 2017 | $7,966 |
| 2021 | $7,860 |
Contact Agent
Nearby Sold Comparables
Contact Agent
Listing Provided By
RE/MAX Top Performers





