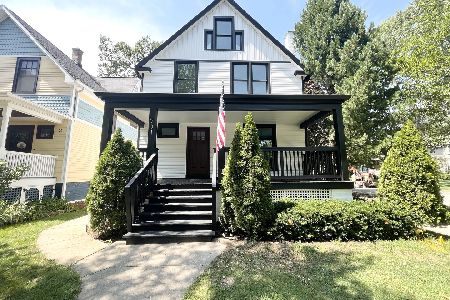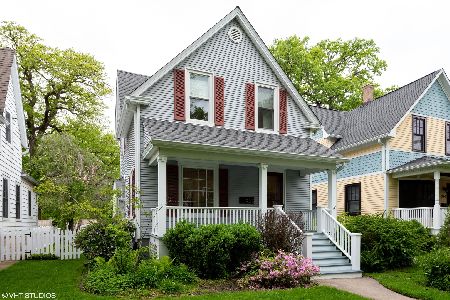931 12th Street, Wilmette, Illinois 60091
$405,000
|
Sold
|
|
| Status: | Closed |
| Sqft: | 2,160 |
| Cost/Sqft: | $206 |
| Beds: | 4 |
| Baths: | 2 |
| Year Built: | 1903 |
| Property Taxes: | $14,949 |
| Days On Market: | 1974 |
| Lot Size: | 0,10 |
Description
Charming legal non-confirming two flat that can be easily converted into a lovely single family home - or - continue to rent out as an investment property! Giant, inviting & covered front porch makes everyone fall in love at first sight. The 1st floor unit features hardwood flooring, 9' ceilings, cozy brick fireplace, eat-in kitchen with walk-in pantry and currently a spacious bedroom, full bath & terrific closet space. 2nd floor is carpeted but with hardwood underneath and currently has a living room, dining room, den, kitchen and 2 bedrooms that share a full bath. Attic has a bedroom and tremendous storage space, laundry is currently in the unfinished basement. Home would need reworking to convert it back to a SFH but the bones are great, location near town/train/school/parks is spectacular and there is so much potential here!
Property Specifics
| Single Family | |
| — | |
| — | |
| 1903 | |
| Full | |
| — | |
| No | |
| 0.1 |
| Cook | |
| — | |
| — / Not Applicable | |
| None | |
| Lake Michigan,Public | |
| Public Sewer | |
| 10827691 | |
| 05273190080000 |
Nearby Schools
| NAME: | DISTRICT: | DISTANCE: | |
|---|---|---|---|
|
Grade School
Central Elementary School |
39 | — | |
|
Middle School
Highcrest Middle School |
39 | Not in DB | |
|
High School
New Trier Twp H.s. Northfield/wi |
203 | Not in DB | |
Property History
| DATE: | EVENT: | PRICE: | SOURCE: |
|---|---|---|---|
| 7 Oct, 2016 | Under contract | $0 | MRED MLS |
| 22 Sep, 2016 | Listed for sale | $0 | MRED MLS |
| 18 Sep, 2020 | Sold | $405,000 | MRED MLS |
| 3 Sep, 2020 | Under contract | $445,000 | MRED MLS |
| 22 Aug, 2020 | Listed for sale | $445,000 | MRED MLS |
| 5 Nov, 2021 | Sold | $1,100,000 | MRED MLS |
| 27 Sep, 2021 | Under contract | $1,099,900 | MRED MLS |
| 12 Aug, 2021 | Listed for sale | $1,099,900 | MRED MLS |
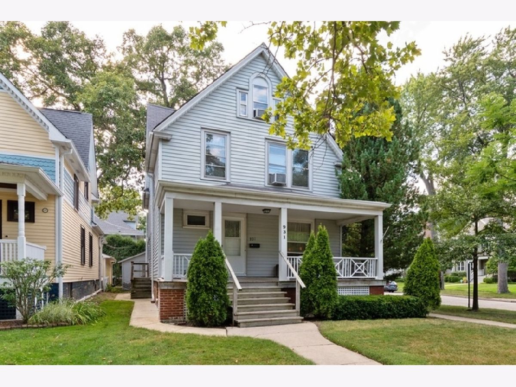
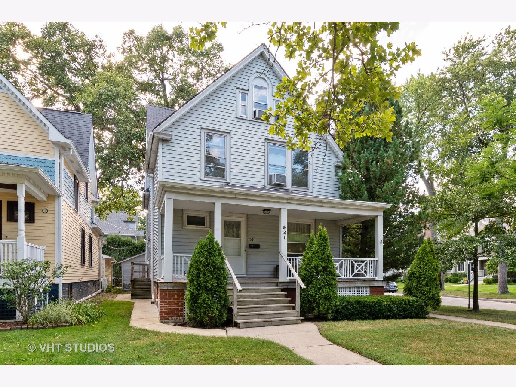
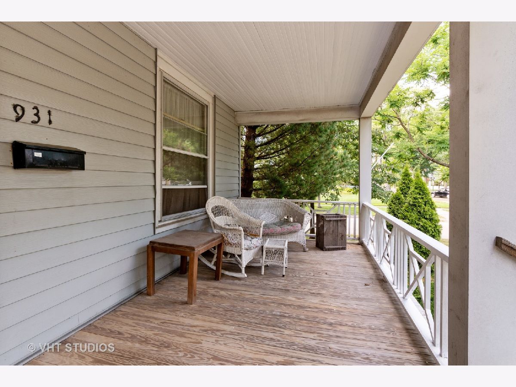
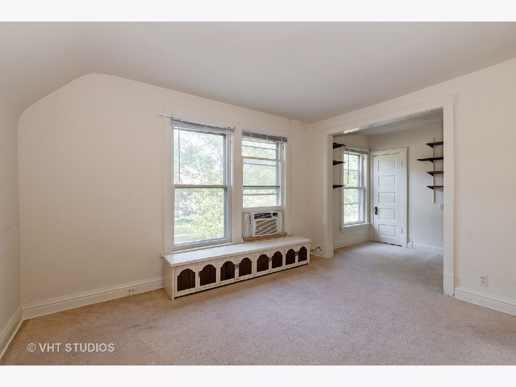
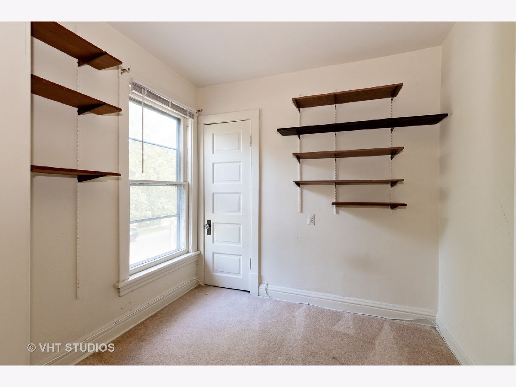
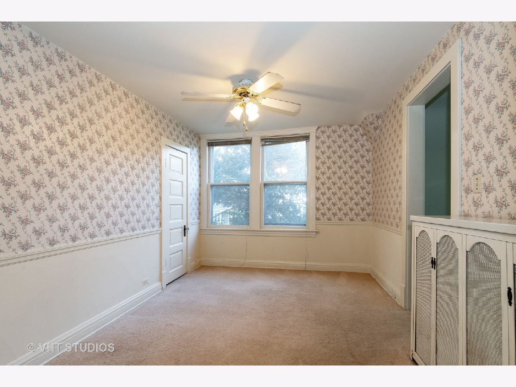
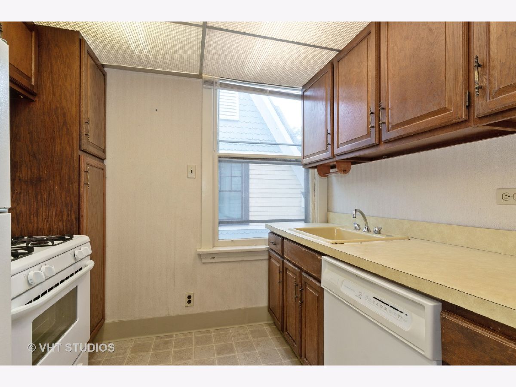
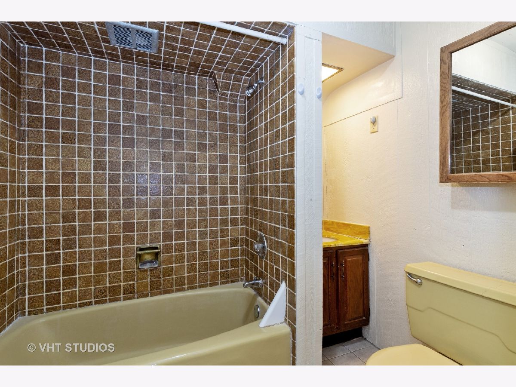
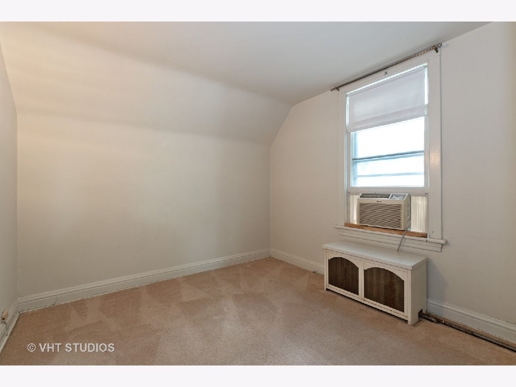
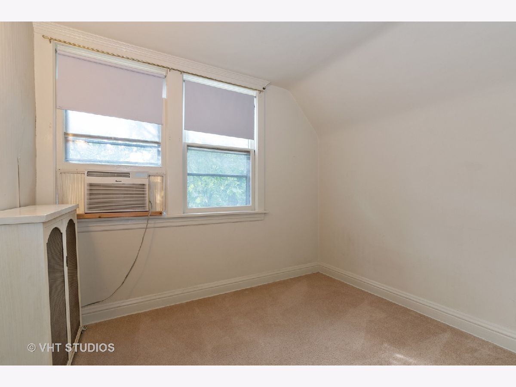
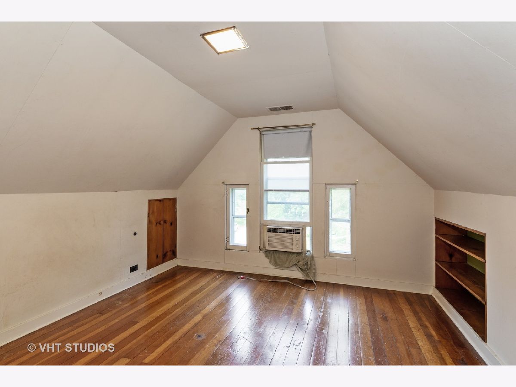
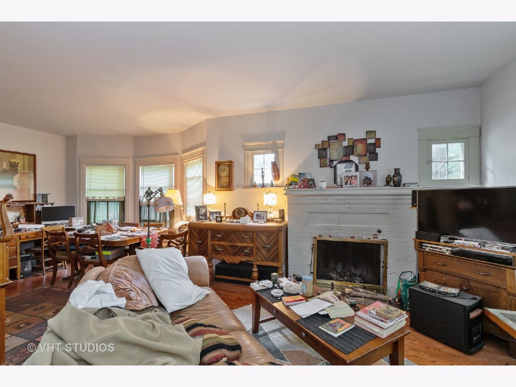
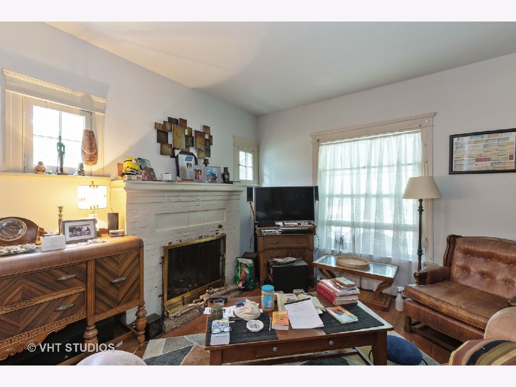
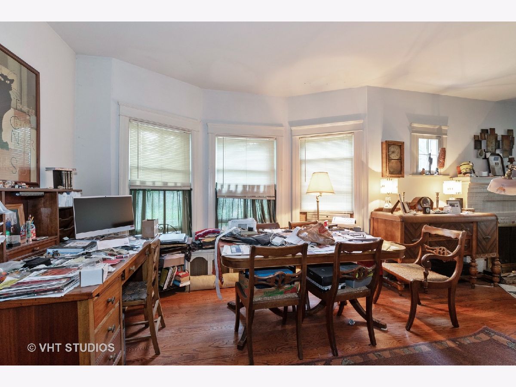
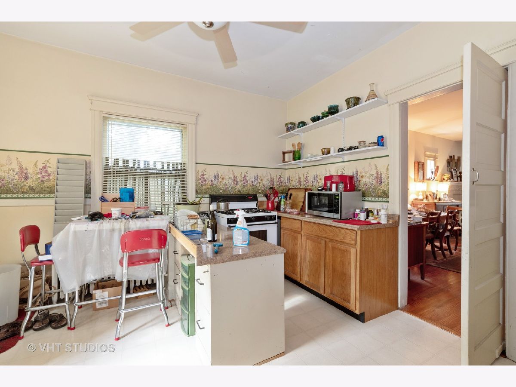
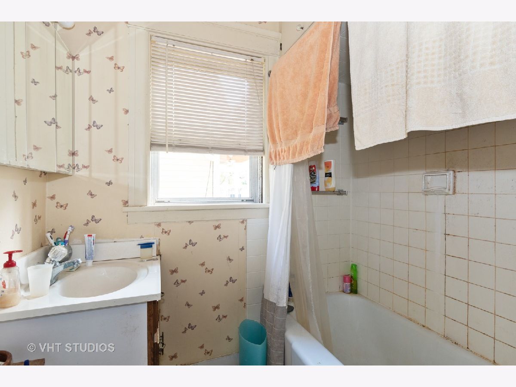
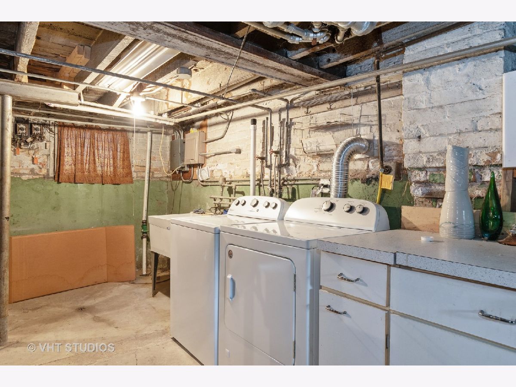
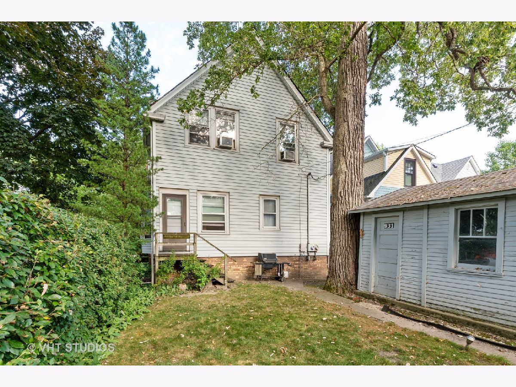
Room Specifics
Total Bedrooms: 4
Bedrooms Above Ground: 4
Bedrooms Below Ground: 0
Dimensions: —
Floor Type: Carpet
Dimensions: —
Floor Type: Carpet
Dimensions: —
Floor Type: Hardwood
Full Bathrooms: 2
Bathroom Amenities: —
Bathroom in Basement: 0
Rooms: Sitting Room,Kitchen,Foyer,Storage,Other Room,Breakfast Room
Basement Description: Unfinished,Exterior Access
Other Specifics
| 1 | |
| Brick/Mortar | |
| Off Alley | |
| Porch | |
| Corner Lot | |
| 36 X 114 | |
| Finished | |
| None | |
| Hardwood Floors, First Floor Full Bath | |
| Range, Refrigerator, Washer, Dryer | |
| Not in DB | |
| — | |
| — | |
| — | |
| Wood Burning |
Tax History
| Year | Property Taxes |
|---|---|
| 2020 | $14,949 |
| 2021 | $14,145 |
Contact Agent
Nearby Similar Homes
Nearby Sold Comparables
Contact Agent
Listing Provided By
@properties





