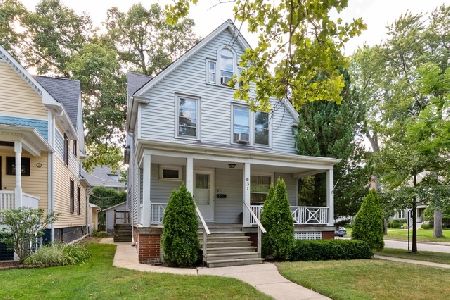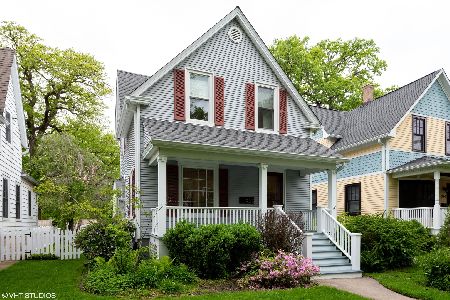931 12th Street, Wilmette, Illinois 60091
$1,100,000
|
Sold
|
|
| Status: | Closed |
| Sqft: | 3,186 |
| Cost/Sqft: | $345 |
| Beds: | 4 |
| Baths: | 4 |
| Year Built: | 1903 |
| Property Taxes: | $14,145 |
| Days On Market: | 1619 |
| Lot Size: | 0,10 |
Description
Full gut rehabbed single family home in desirable Wilmette. This beautiful corner lot property has been redone inside and out. Large open concept floor plan on 1st floor with beautiful kitchen /dining room combo and large breakfast area. 4 bedrooms on 2nd floor and attic. Large master bedroom with cathedral ceiling, his and hers closets and en-suite bathroom. Basement features large recreation room, wet bar and full bathroom. Exterior has new siding, facia, gutters, roof windows, doors, garage and landscaping.
Property Specifics
| Single Family | |
| — | |
| Victorian | |
| 1903 | |
| Full | |
| — | |
| No | |
| 0.1 |
| Cook | |
| — | |
| — / Not Applicable | |
| None | |
| Lake Michigan,Public | |
| Public Sewer | |
| 11188170 | |
| 05273190080000 |
Nearby Schools
| NAME: | DISTRICT: | DISTANCE: | |
|---|---|---|---|
|
Grade School
Central Elementary School |
39 | — | |
|
Middle School
Highcrest Middle School |
39 | Not in DB | |
|
High School
New Trier Twp H.s. Northfield/wi |
203 | Not in DB | |
Property History
| DATE: | EVENT: | PRICE: | SOURCE: |
|---|---|---|---|
| 7 Oct, 2016 | Under contract | $0 | MRED MLS |
| 22 Sep, 2016 | Listed for sale | $0 | MRED MLS |
| 18 Sep, 2020 | Sold | $405,000 | MRED MLS |
| 3 Sep, 2020 | Under contract | $445,000 | MRED MLS |
| 22 Aug, 2020 | Listed for sale | $445,000 | MRED MLS |
| 5 Nov, 2021 | Sold | $1,100,000 | MRED MLS |
| 27 Sep, 2021 | Under contract | $1,099,900 | MRED MLS |
| 12 Aug, 2021 | Listed for sale | $1,099,900 | MRED MLS |
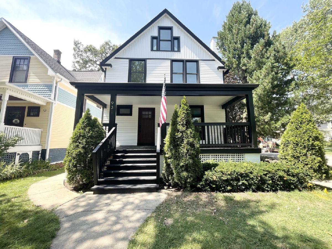
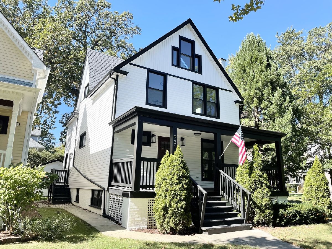
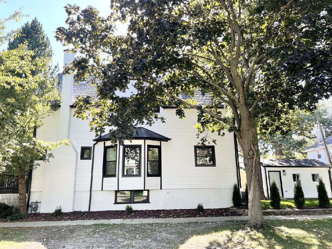
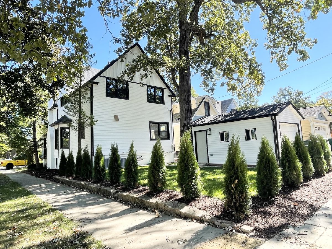
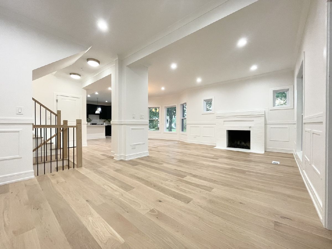
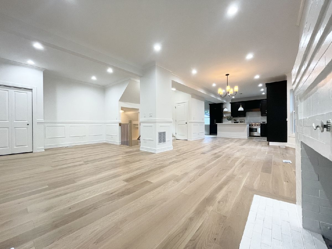
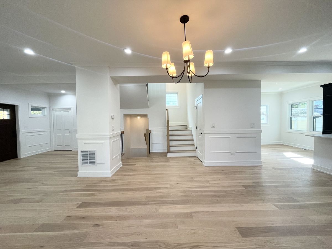
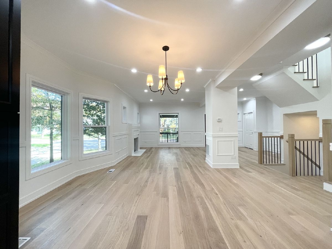
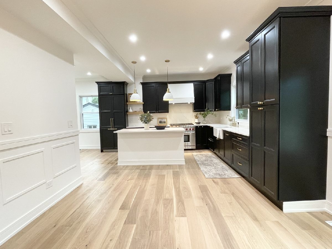
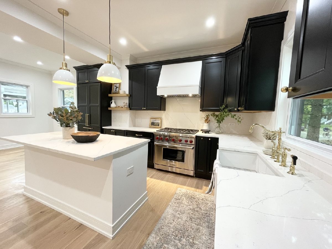
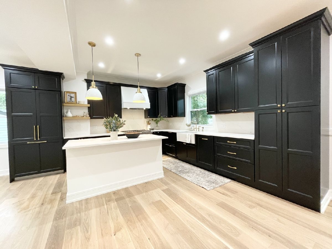
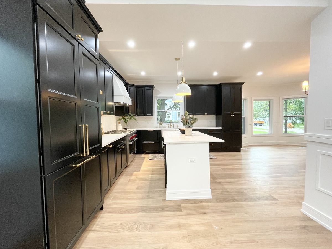
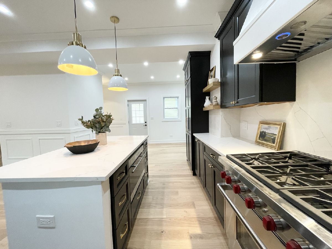
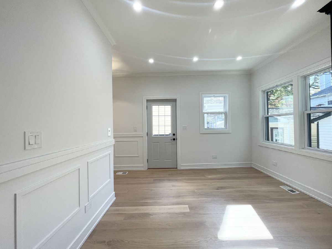
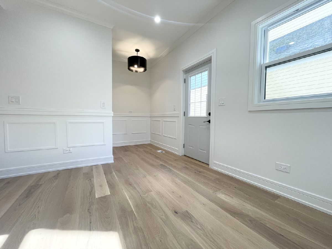
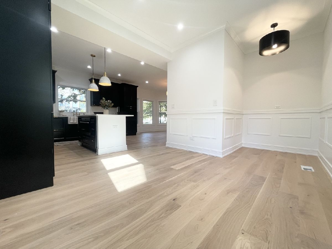
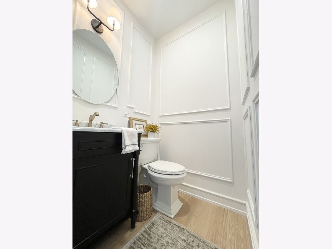
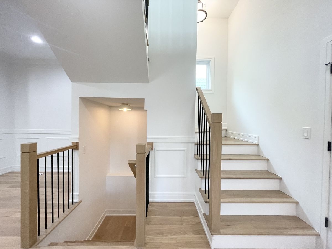
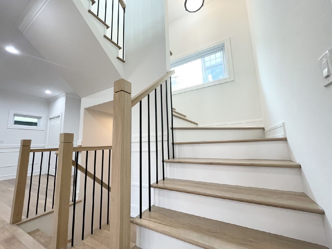
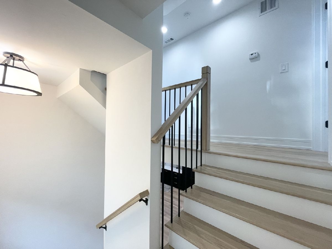
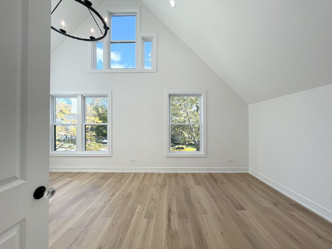
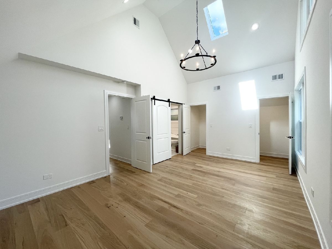
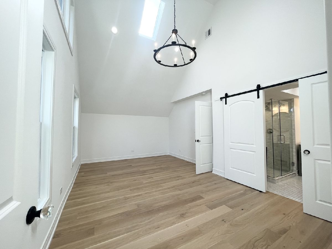
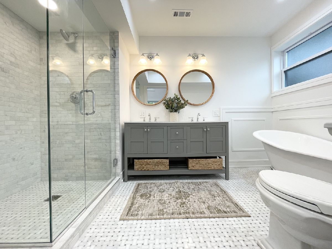
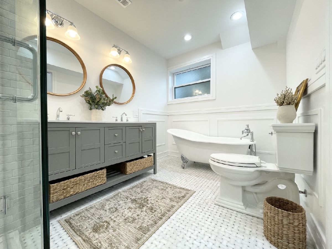
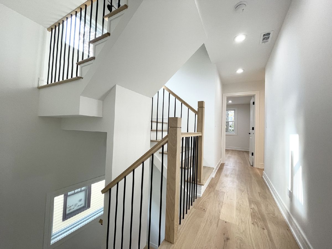
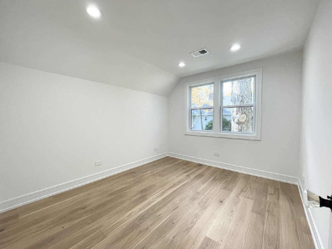
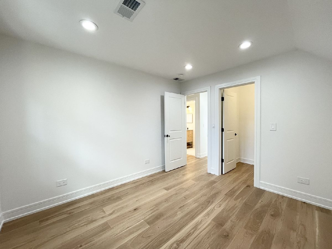
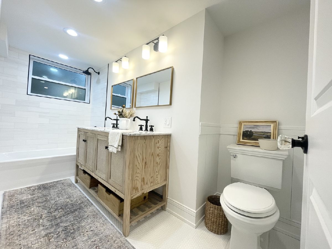
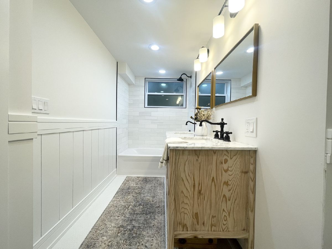
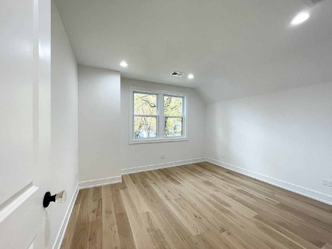
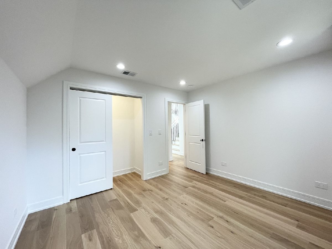
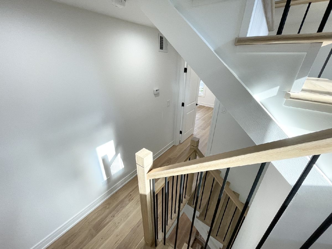
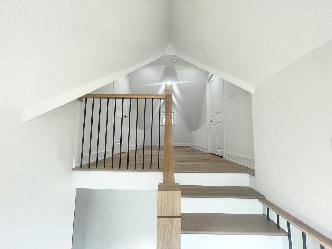
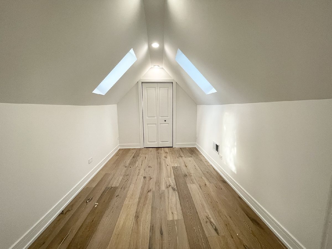
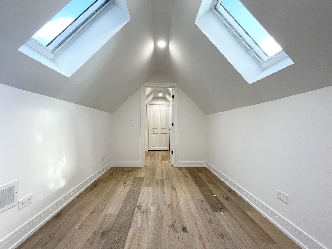
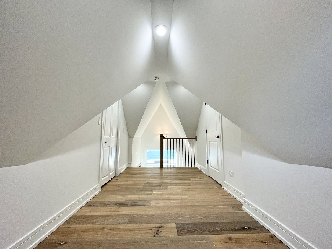
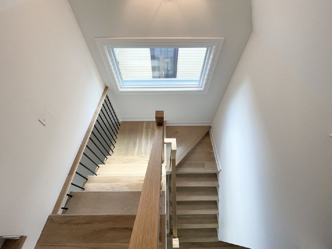
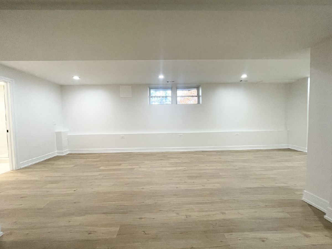
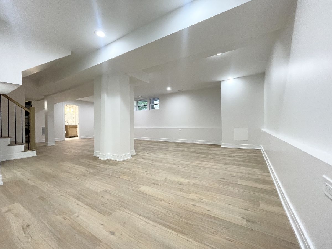
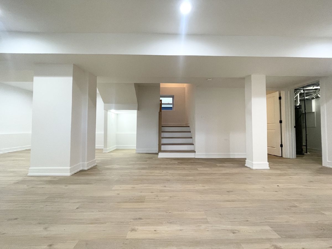
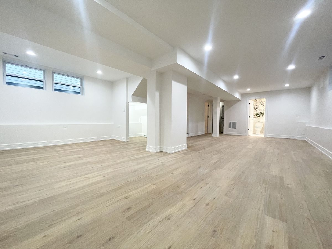
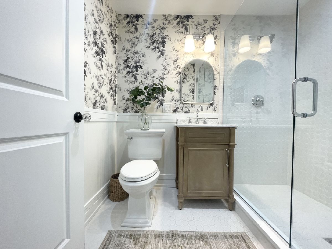
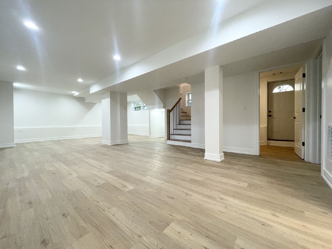
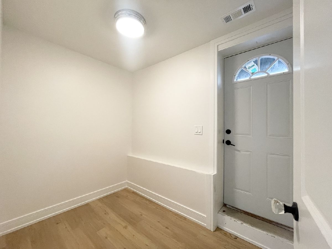
Room Specifics
Total Bedrooms: 4
Bedrooms Above Ground: 4
Bedrooms Below Ground: 0
Dimensions: —
Floor Type: Wood Laminate
Dimensions: —
Floor Type: Wood Laminate
Dimensions: —
Floor Type: Wood Laminate
Full Bathrooms: 4
Bathroom Amenities: —
Bathroom in Basement: 1
Rooms: Breakfast Room,Mud Room,Foyer
Basement Description: Finished,Exterior Access,8 ft + pour,Rec/Family Area
Other Specifics
| 1 | |
| Brick/Mortar | |
| Off Alley | |
| Porch | |
| Corner Lot | |
| 36 X 114 | |
| Finished | |
| Full | |
| Vaulted/Cathedral Ceilings, Skylight(s), Ceiling - 9 Foot, Open Floorplan, Special Millwork, Dining Combo | |
| Range, Microwave, Dishwasher, Refrigerator, High End Refrigerator, Washer, Dryer, Range Hood, Gas Oven, Range Hood | |
| Not in DB | |
| — | |
| — | |
| — | |
| Wood Burning |
Tax History
| Year | Property Taxes |
|---|---|
| 2020 | $14,949 |
| 2021 | $14,145 |
Contact Agent
Nearby Similar Homes
Nearby Sold Comparables
Contact Agent
Listing Provided By
Mihaila Realty LTD





