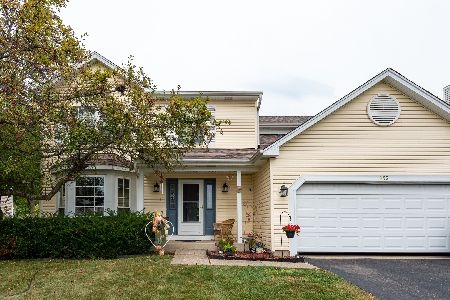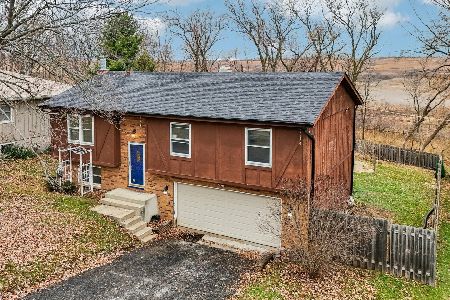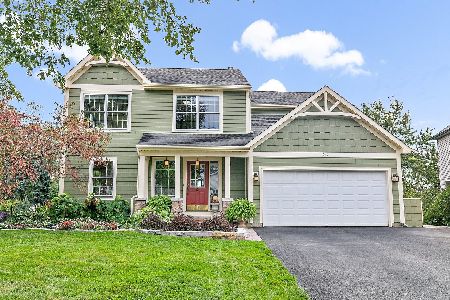931 Brandt Drive, Lake In The Hills, Illinois 60156
$219,000
|
Sold
|
|
| Status: | Closed |
| Sqft: | 0 |
| Cost/Sqft: | — |
| Beds: | 4 |
| Baths: | 4 |
| Year Built: | 1995 |
| Property Taxes: | $6,934 |
| Days On Market: | 5832 |
| Lot Size: | 0,00 |
Description
BANK HAS APPROVED THIS SHORT SALE-SHOULD CLOSE QUICKLY!! 3 Car Garage.FENCED YARD.Gorgeous FINISHED BASEMENT W/BATH,craft room/office/additional bedrm.Spacious kitchen opens to Family Room w/stone Fireplace! Huge master suite w/whirlpool & seprate shower! Huge deck & fenced yard! Impeccable landscaping! All newer windows,hot water heater,furnace, UV Ventilation sys! Extra storage-2 attics,garage w/built in cabinets!
Property Specifics
| Single Family | |
| — | |
| Colonial | |
| 1995 | |
| Full | |
| — | |
| No | |
| — |
| Mc Henry | |
| Crystal Creek | |
| 0 / Not Applicable | |
| None | |
| Public | |
| Public Sewer | |
| 07426861 | |
| 1921377016 |
Nearby Schools
| NAME: | DISTRICT: | DISTANCE: | |
|---|---|---|---|
|
Grade School
Lake In The Hills Elementary Sch |
300 | — | |
|
Middle School
Westfield Community School |
300 | Not in DB | |
|
High School
H D Jacobs High School |
300 | Not in DB | |
Property History
| DATE: | EVENT: | PRICE: | SOURCE: |
|---|---|---|---|
| 20 Dec, 2010 | Sold | $219,000 | MRED MLS |
| 12 Oct, 2010 | Under contract | $219,000 | MRED MLS |
| — | Last price change | $224,900 | MRED MLS |
| 28 Jan, 2010 | Listed for sale | $239,900 | MRED MLS |
Room Specifics
Total Bedrooms: 4
Bedrooms Above Ground: 4
Bedrooms Below Ground: 0
Dimensions: —
Floor Type: Wood Laminate
Dimensions: —
Floor Type: Wood Laminate
Dimensions: —
Floor Type: Wood Laminate
Full Bathrooms: 4
Bathroom Amenities: —
Bathroom in Basement: 1
Rooms: Eating Area,Recreation Room,Sewing Room
Basement Description: Finished
Other Specifics
| 3 | |
| — | |
| Asphalt | |
| Deck | |
| Fenced Yard | |
| 187X141X132X37 | |
| — | |
| Yes | |
| Vaulted/Cathedral Ceilings | |
| Disposal | |
| Not in DB | |
| Street Paved | |
| — | |
| — | |
| — |
Tax History
| Year | Property Taxes |
|---|---|
| 2010 | $6,934 |
Contact Agent
Nearby Similar Homes
Nearby Sold Comparables
Contact Agent
Listing Provided By
RE/MAX Unlimited Northwest






