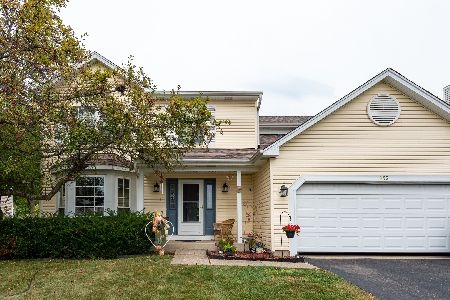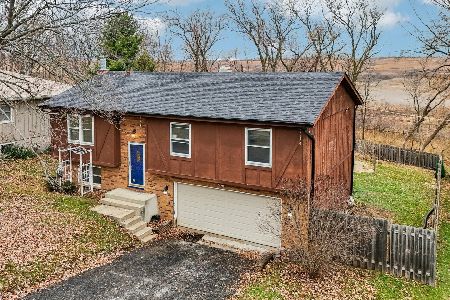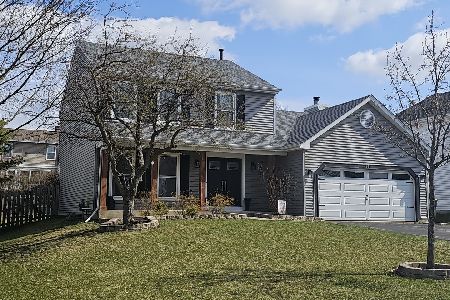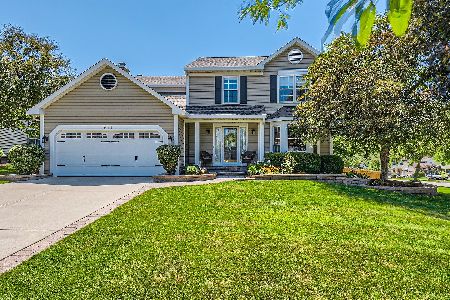941 Brandt Drive, Lake In The Hills, Illinois 60156
$280,000
|
Sold
|
|
| Status: | Closed |
| Sqft: | 0 |
| Cost/Sqft: | — |
| Beds: | 4 |
| Baths: | 3 |
| Year Built: | 1991 |
| Property Taxes: | $5,872 |
| Days On Market: | 6422 |
| Lot Size: | 0,00 |
Description
Light, bright, and airy describe this 2stry beauty perfectly! Unbelievable curb appeal will impress you from the moment you pull into the driveway. Spectacularly huge yard is fenced and has mature trees & landscaping. Sunlight filled kitchen opens to family room, which has built-in media cabinets. 4 bdrms, 2.1 baths, finished basement.New carpet, new Andersen windows & patio doors, new exterior painting, & more.
Property Specifics
| Single Family | |
| — | |
| Traditional | |
| 1991 | |
| Full | |
| — | |
| No | |
| — |
| Mc Henry | |
| Crystal Creek | |
| 0 / Not Applicable | |
| None | |
| Public | |
| Public Sewer | |
| 06932447 | |
| 1921377015 |
Property History
| DATE: | EVENT: | PRICE: | SOURCE: |
|---|---|---|---|
| 15 Aug, 2008 | Sold | $280,000 | MRED MLS |
| 18 Jul, 2008 | Under contract | $309,900 | MRED MLS |
| 18 Jun, 2008 | Listed for sale | $309,900 | MRED MLS |
Room Specifics
Total Bedrooms: 4
Bedrooms Above Ground: 4
Bedrooms Below Ground: 0
Dimensions: —
Floor Type: Carpet
Dimensions: —
Floor Type: Carpet
Dimensions: —
Floor Type: Carpet
Full Bathrooms: 3
Bathroom Amenities: —
Bathroom in Basement: 0
Rooms: Eating Area,Gallery,Recreation Room,Utility Room-1st Floor
Basement Description: Finished
Other Specifics
| 2 | |
| Concrete Perimeter | |
| Asphalt | |
| Patio | |
| — | |
| 59X120X68X141 | |
| Unfinished | |
| Full | |
| — | |
| Range, Dishwasher, Refrigerator, Washer, Dryer, Disposal | |
| Not in DB | |
| Street Lights, Street Paved | |
| — | |
| — | |
| — |
Tax History
| Year | Property Taxes |
|---|---|
| 2008 | $5,872 |
Contact Agent
Nearby Similar Homes
Nearby Sold Comparables
Contact Agent
Listing Provided By
Baird & Warner







