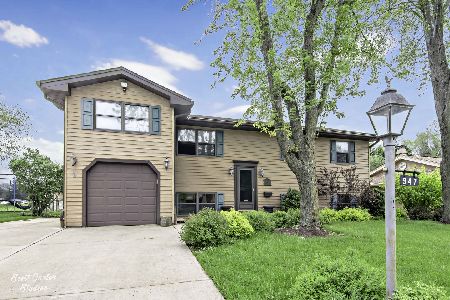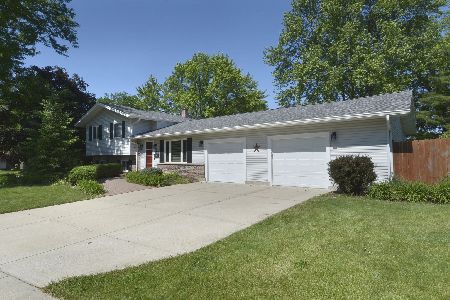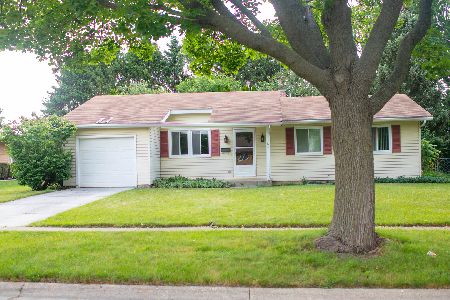931 Cardiff Drive, Crystal Lake, Illinois 60014
$235,000
|
Sold
|
|
| Status: | Closed |
| Sqft: | 1,520 |
| Cost/Sqft: | $148 |
| Beds: | 3 |
| Baths: | 2 |
| Year Built: | 1972 |
| Property Taxes: | $5,427 |
| Days On Market: | 1726 |
| Lot Size: | 0,21 |
Description
FANTASTIC, SPLIT-LEVEL HOME IN A GREAT LOCATION!! 3 BR, 2 FULL BATH home has tons to offer! Walk right into your spacious living room. Generously sized eat-in kitchen that has slider doors out to your deck! The lower level features a big family room with a brick fireplace and a full bath! The extra room in the lower level can be used as office space or a mudroom! Three good-sized bedrooms on the second level! Fully fenced-in yard! Newer roof! Newer furnace! Located near restaurants, shops, and so much more! Hurry and schedule your showing today!
Property Specifics
| Single Family | |
| — | |
| Tri-Level | |
| 1972 | |
| Partial | |
| — | |
| No | |
| 0.21 |
| Mc Henry | |
| Coventry | |
| 0 / Not Applicable | |
| None | |
| Public | |
| Public Sewer | |
| 11078258 | |
| 1908477001 |
Nearby Schools
| NAME: | DISTRICT: | DISTANCE: | |
|---|---|---|---|
|
Grade School
Canterbury Elementary School |
47 | — | |
|
Middle School
Lundahl Middle School |
47 | Not in DB | |
|
High School
Crystal Lake South High School |
155 | Not in DB | |
Property History
| DATE: | EVENT: | PRICE: | SOURCE: |
|---|---|---|---|
| 25 Mar, 2016 | Under contract | $0 | MRED MLS |
| 7 Feb, 2016 | Listed for sale | $0 | MRED MLS |
| 5 Jan, 2017 | Under contract | $0 | MRED MLS |
| 22 Oct, 2016 | Listed for sale | $0 | MRED MLS |
| 27 Jul, 2017 | Under contract | $0 | MRED MLS |
| 19 Jul, 2017 | Listed for sale | $0 | MRED MLS |
| 16 Aug, 2021 | Sold | $235,000 | MRED MLS |
| 30 May, 2021 | Under contract | $225,000 | MRED MLS |
| 6 May, 2021 | Listed for sale | $225,000 | MRED MLS |
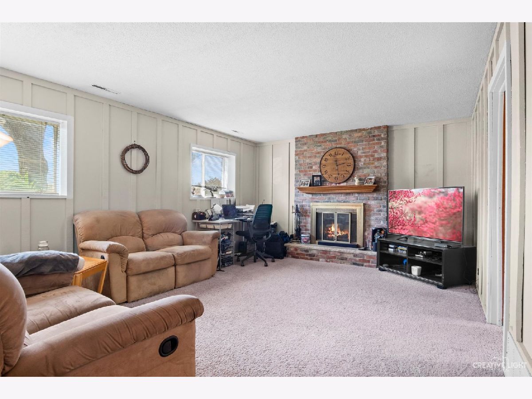
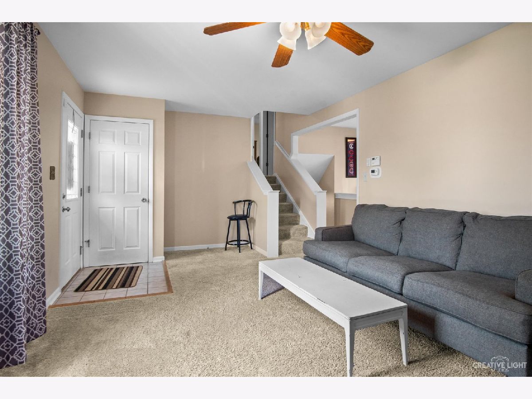
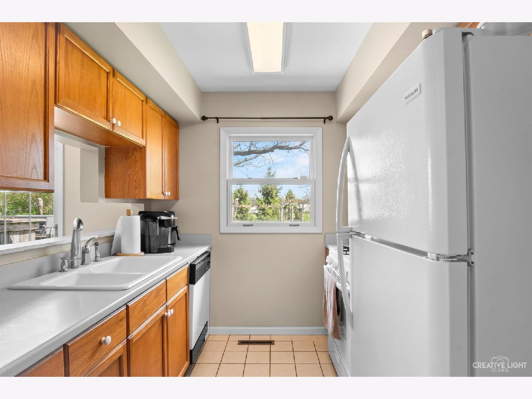
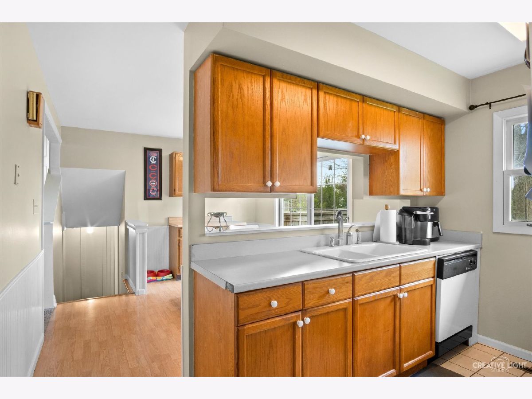
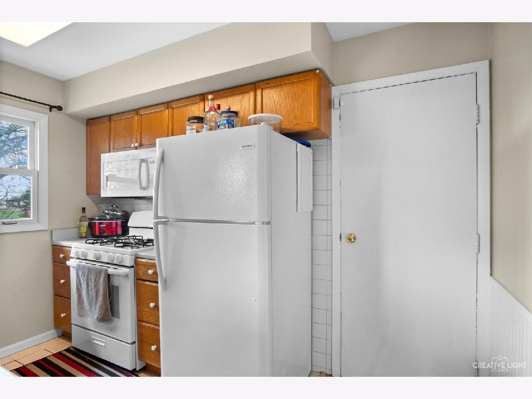
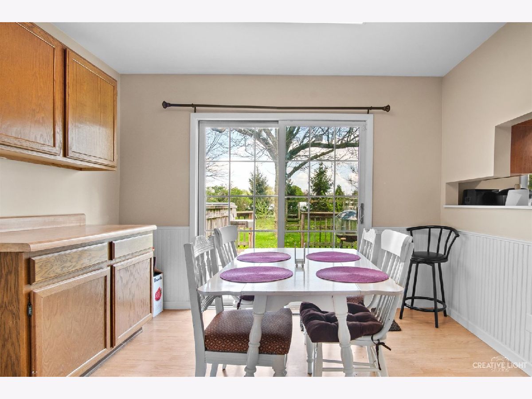
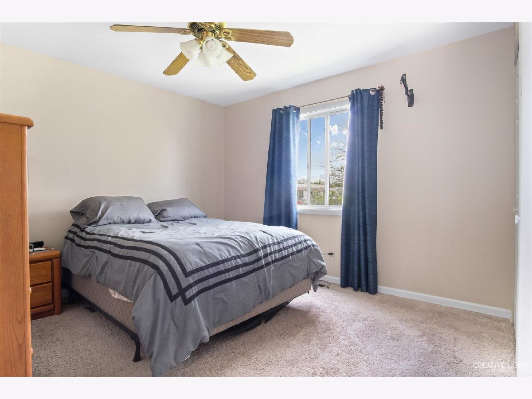
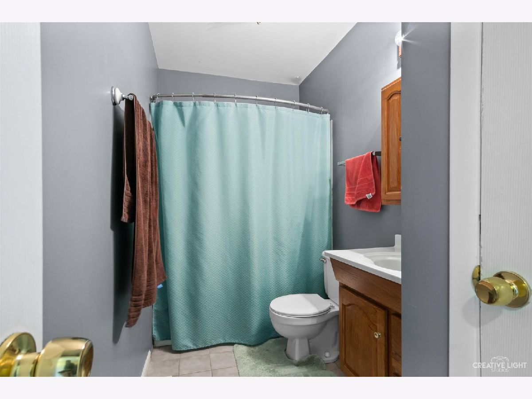
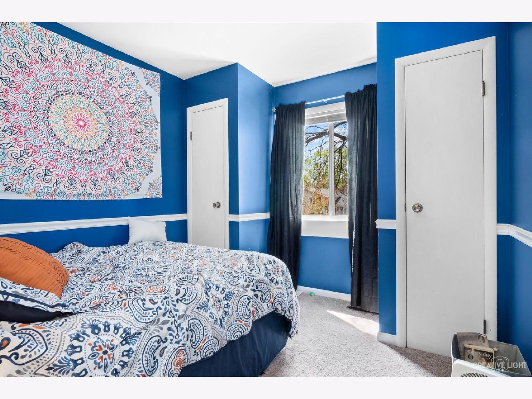
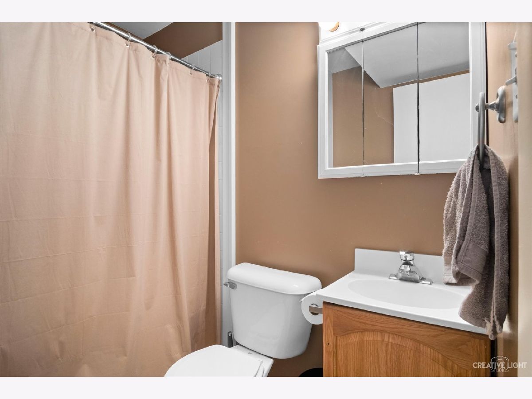
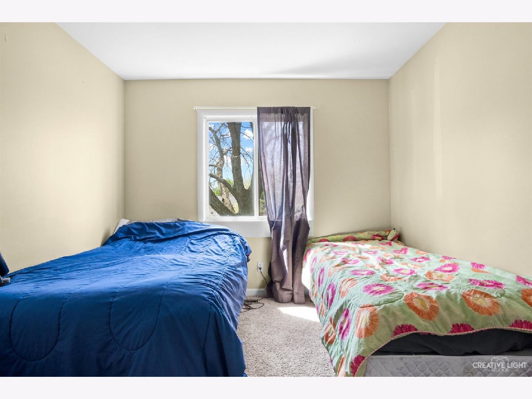
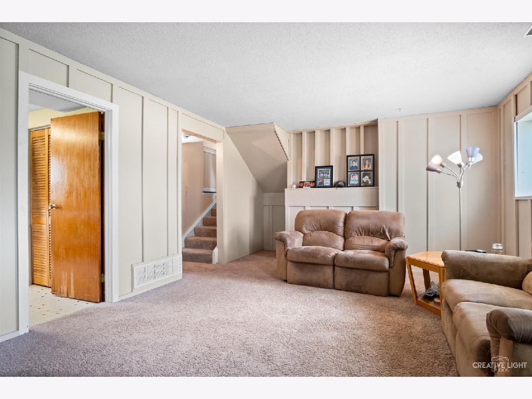
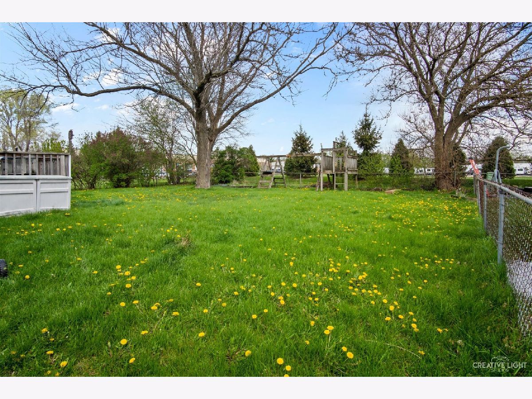
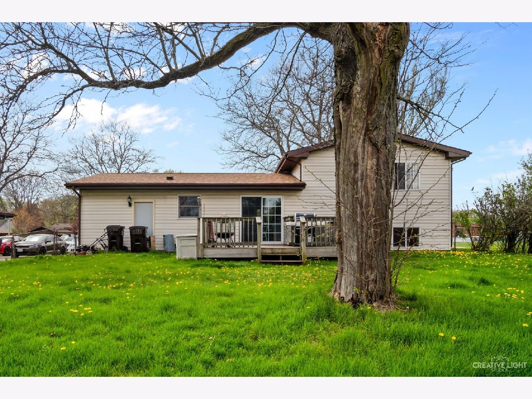
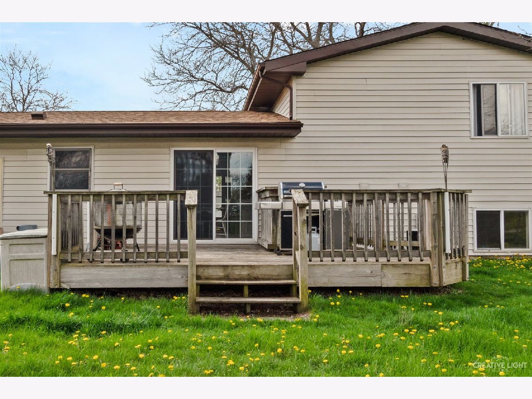
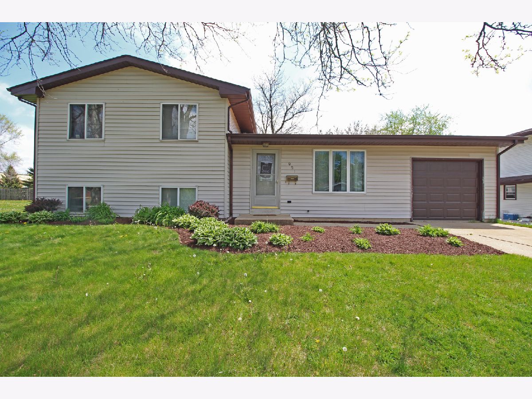
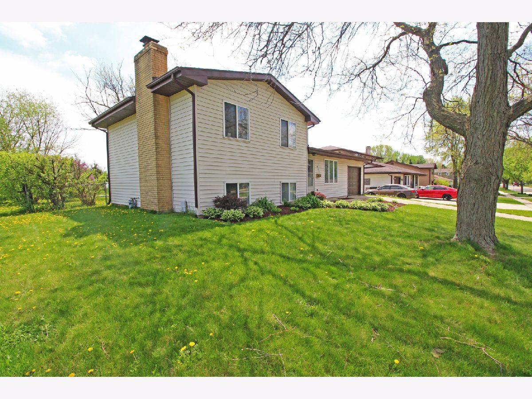
Room Specifics
Total Bedrooms: 3
Bedrooms Above Ground: 3
Bedrooms Below Ground: 0
Dimensions: —
Floor Type: Carpet
Dimensions: —
Floor Type: Carpet
Full Bathrooms: 2
Bathroom Amenities: —
Bathroom in Basement: 1
Rooms: Office
Basement Description: Finished
Other Specifics
| 1 | |
| Concrete Perimeter | |
| Concrete | |
| Deck | |
| Fenced Yard,Sidewalks,Streetlights | |
| 75X120 | |
| — | |
| None | |
| — | |
| Range, Microwave, Dishwasher, Refrigerator, Disposal | |
| Not in DB | |
| Park, Curbs, Sidewalks, Street Lights, Street Paved | |
| — | |
| — | |
| Wood Burning |
Tax History
| Year | Property Taxes |
|---|---|
| 2021 | $5,427 |
Contact Agent
Nearby Sold Comparables
Contact Agent
Listing Provided By
Suburban Life Realty, Ltd



