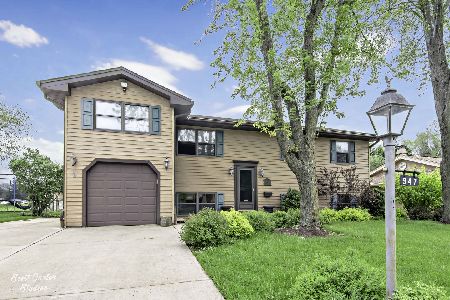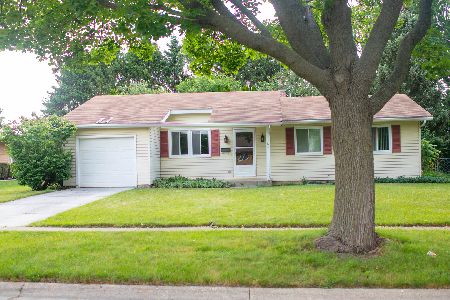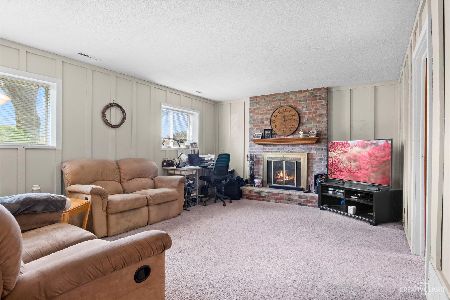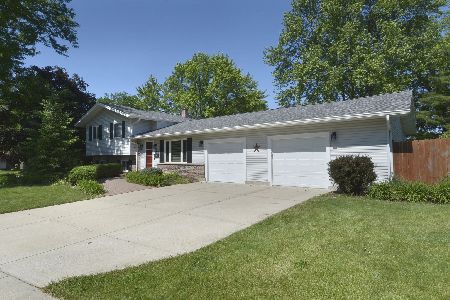947 Cardiff Drive, Crystal Lake, Illinois 60014
$214,000
|
Sold
|
|
| Status: | Closed |
| Sqft: | 2,768 |
| Cost/Sqft: | $79 |
| Beds: | 5 |
| Baths: | 2 |
| Year Built: | 1973 |
| Property Taxes: | $6,176 |
| Days On Market: | 2679 |
| Lot Size: | 0,21 |
Description
Charming raised ranch in desirable Coventry subdivision ready for new owners! 2 story foyer welcomes you home. Spacious living room with pass-through to kitchen that features center island with breakfast bar, cook top, new fridge, new dishwasher and an abundance of solid cabinetry! Sun drenched 4 seasons room off of dining room boasts new vinyl windows all around~ great for entertaining! 2 additional bedrooms plus master with walk in closet! Huge lower level offers tons of extra living space, storage plus 2 additional bedrooms & full bath! Fenced backyard offers tons of room to roam! Updates include fresh paint throughout, new leaf guard gutters, & roof (2013)! Great location~ walking distance to Canterbury Elementary School & close to Three Oaks Recreation Area! Don't pass this one up!
Property Specifics
| Single Family | |
| — | |
| — | |
| 1973 | |
| None | |
| WELLINGTON | |
| No | |
| 0.21 |
| Mc Henry | |
| Coventry | |
| 0 / Not Applicable | |
| None | |
| Public | |
| Public Sewer | |
| 10093834 | |
| 1908477003 |
Nearby Schools
| NAME: | DISTRICT: | DISTANCE: | |
|---|---|---|---|
|
Grade School
Canterbury Elementary School |
47 | — | |
|
Middle School
Lundahl Middle School |
47 | Not in DB | |
|
High School
Crystal Lake South High School |
155 | Not in DB | |
Property History
| DATE: | EVENT: | PRICE: | SOURCE: |
|---|---|---|---|
| 7 Dec, 2018 | Sold | $214,000 | MRED MLS |
| 11 Oct, 2018 | Under contract | $219,900 | MRED MLS |
| 25 Sep, 2018 | Listed for sale | $219,900 | MRED MLS |
| 20 Jul, 2020 | Sold | $225,000 | MRED MLS |
| 9 Jun, 2020 | Under contract | $230,000 | MRED MLS |
| 29 May, 2020 | Listed for sale | $230,000 | MRED MLS |
Room Specifics
Total Bedrooms: 5
Bedrooms Above Ground: 5
Bedrooms Below Ground: 0
Dimensions: —
Floor Type: Carpet
Dimensions: —
Floor Type: Carpet
Dimensions: —
Floor Type: Carpet
Dimensions: —
Floor Type: —
Full Bathrooms: 2
Bathroom Amenities: —
Bathroom in Basement: —
Rooms: Bedroom 5,Eating Area,Sun Room
Basement Description: None
Other Specifics
| 1 | |
| Concrete Perimeter | |
| Concrete | |
| Patio, Storms/Screens | |
| Fenced Yard | |
| 9000 SQ FT | |
| Unfinished | |
| None | |
| — | |
| Range, Dishwasher, Refrigerator, Washer, Dryer, Cooktop | |
| Not in DB | |
| Sidewalks, Street Lights, Street Paved | |
| — | |
| — | |
| — |
Tax History
| Year | Property Taxes |
|---|---|
| 2018 | $6,176 |
| 2020 | $6,664 |
Contact Agent
Nearby Sold Comparables
Contact Agent
Listing Provided By
RE/MAX Suburban








