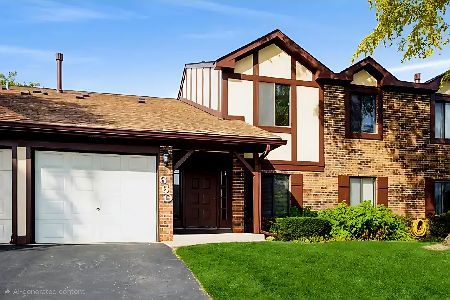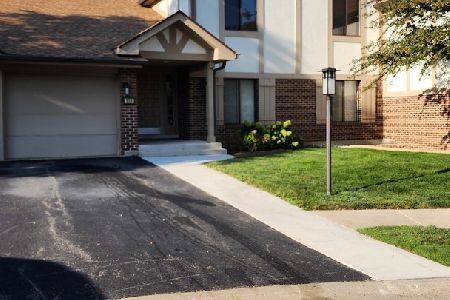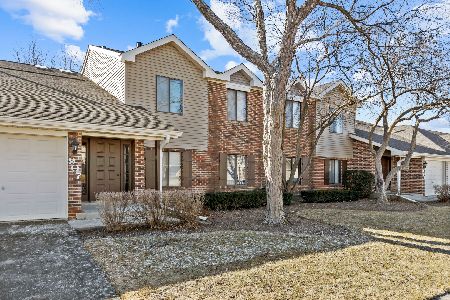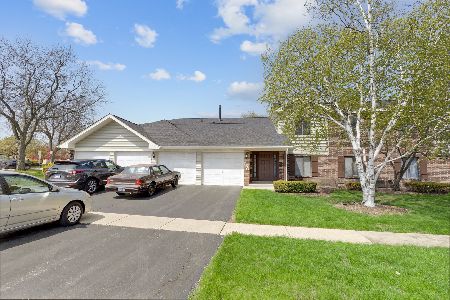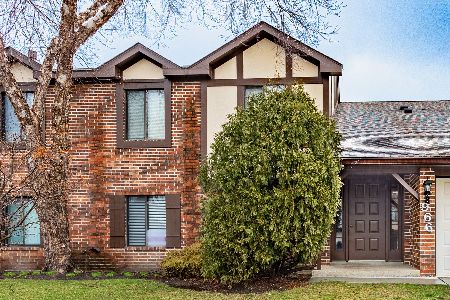931 Cross Creek Drive, Roselle, Illinois 60172
$171,750
|
Sold
|
|
| Status: | Closed |
| Sqft: | 1,200 |
| Cost/Sqft: | $154 |
| Beds: | 2 |
| Baths: | 2 |
| Year Built: | 1984 |
| Property Taxes: | $2,313 |
| Days On Market: | 2705 |
| Lot Size: | 0,00 |
Description
Best View In The Subdivision! This Beautiful & Updated Manor Home In Cross Creek Subdivision Features New Anderson Double Sliding Patio Doors With New Vertical Blinds That Lead You Out To Your Private Balcony and a Wonderful View Of The Lake. Very Quiet! Wonderful Open Floor Plan. Freshly Painted. Updated Kitchen With New Counter Tops, Oven, Refrigerator & Dishwasher. New Garbage Disposal. New Gilkey Windows Replaced Through Out The Home. Updated Master Bedroom Shower. New Light Fixtures In Both Bathrooms. All Newer Mechanicals. Furnace & A/C Replaced in 2011. Washer & Dryer Replaced in 2014. New Garage Door Opener and Extra Attic Storage in the Garage. Brand New Driveway & Front Porch Entry Way. Complete Tear Off Roof Less than 5 Years Ago. Nothing To Do But Move in! It's Truly A Must See!!!
Property Specifics
| Condos/Townhomes | |
| 2 | |
| — | |
| 1984 | |
| None | |
| — | |
| Yes | |
| — |
| Cook | |
| Cross Creek | |
| 223 / Monthly | |
| Parking,Insurance,Exterior Maintenance,Lawn Care,Snow Removal | |
| Public | |
| Public Sewer | |
| 10053675 | |
| 07354000491118 |
Nearby Schools
| NAME: | DISTRICT: | DISTANCE: | |
|---|---|---|---|
|
Grade School
Fredrick Nerge Elementary School |
54 | — | |
|
Middle School
Margaret Mead Junior High School |
54 | Not in DB | |
|
High School
J B Conant High School |
211 | Not in DB | |
Property History
| DATE: | EVENT: | PRICE: | SOURCE: |
|---|---|---|---|
| 20 Nov, 2018 | Sold | $171,750 | MRED MLS |
| 4 Oct, 2018 | Under contract | $184,900 | MRED MLS |
| — | Last price change | $189,900 | MRED MLS |
| 16 Aug, 2018 | Listed for sale | $189,900 | MRED MLS |
Room Specifics
Total Bedrooms: 2
Bedrooms Above Ground: 2
Bedrooms Below Ground: 0
Dimensions: —
Floor Type: Carpet
Full Bathrooms: 2
Bathroom Amenities: —
Bathroom in Basement: —
Rooms: No additional rooms
Basement Description: None
Other Specifics
| 1 | |
| Concrete Perimeter | |
| Asphalt | |
| Balcony, Storms/Screens | |
| Common Grounds | |
| COMMON | |
| — | |
| Full | |
| Wood Laminate Floors, Storage | |
| Range, Dishwasher, Refrigerator, Washer, Dryer, Disposal | |
| Not in DB | |
| — | |
| — | |
| Bike Room/Bike Trails, Park | |
| — |
Tax History
| Year | Property Taxes |
|---|---|
| 2018 | $2,313 |
Contact Agent
Nearby Similar Homes
Nearby Sold Comparables
Contact Agent
Listing Provided By
Keller Williams Platinum Partners

