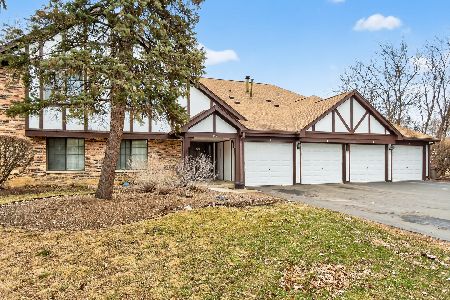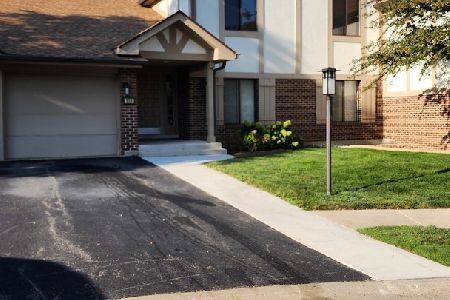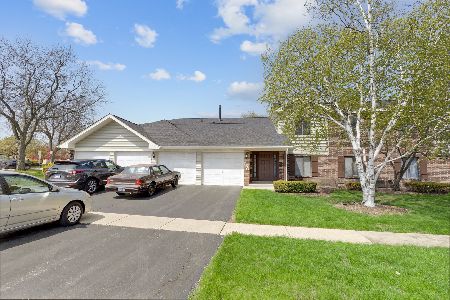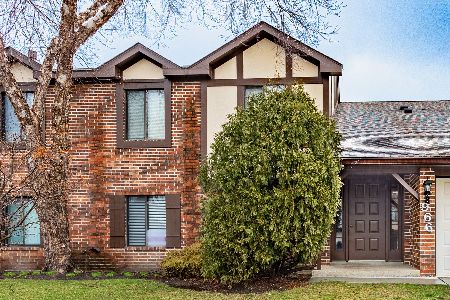947 Cross Creek Drive, Roselle, Illinois 60172
$198,000
|
Sold
|
|
| Status: | Closed |
| Sqft: | 1,280 |
| Cost/Sqft: | $155 |
| Beds: | 3 |
| Baths: | 2 |
| Year Built: | 1980 |
| Property Taxes: | $2,837 |
| Days On Market: | 2511 |
| Lot Size: | 0,00 |
Description
Beautifully appointed upper level sun drenched unit with a park setting and pond view from the balcony. Updated kitchen w/granite counter tops, SS appliances, upgraded wood cabinets and a pantry too! Living room and dining room combo that is accented by a corner fireplace. White six panel doors.. crown moldings, chair rail finishes, mirror accents, and eyeball lighting. Huge master with W/I closet and private bath. In unit laundry room. It is move in ready... Hurry to view and make this your new home.
Property Specifics
| Condos/Townhomes | |
| 2 | |
| — | |
| 1980 | |
| None | |
| — | |
| No | |
| — |
| Cook | |
| Cross Creek | |
| 277 / Monthly | |
| Insurance,Exterior Maintenance,Lawn Care,Scavenger,Snow Removal | |
| Lake Michigan | |
| Public Sewer | |
| 10343954 | |
| 07354000491116 |
Nearby Schools
| NAME: | DISTRICT: | DISTANCE: | |
|---|---|---|---|
|
Grade School
Fredrick Nerge Elementary School |
54 | — | |
|
Middle School
Margaret Mead Junior High School |
54 | Not in DB | |
|
High School
J B Conant High School |
211 | Not in DB | |
Property History
| DATE: | EVENT: | PRICE: | SOURCE: |
|---|---|---|---|
| 5 May, 2008 | Sold | $190,000 | MRED MLS |
| 7 Dec, 2007 | Under contract | $199,000 | MRED MLS |
| — | Last price change | $199,000 | MRED MLS |
| 26 Nov, 2007 | Listed for sale | $199,000 | MRED MLS |
| 27 Jan, 2016 | Under contract | $0 | MRED MLS |
| 20 Jan, 2016 | Listed for sale | $0 | MRED MLS |
| 21 Jun, 2019 | Sold | $198,000 | MRED MLS |
| 14 May, 2019 | Under contract | $198,000 | MRED MLS |
| 15 Apr, 2019 | Listed for sale | $198,000 | MRED MLS |
Room Specifics
Total Bedrooms: 3
Bedrooms Above Ground: 3
Bedrooms Below Ground: 0
Dimensions: —
Floor Type: Carpet
Dimensions: —
Floor Type: Carpet
Full Bathrooms: 2
Bathroom Amenities: —
Bathroom in Basement: —
Rooms: Foyer,Utility Room-2nd Floor
Basement Description: Slab
Other Specifics
| 1 | |
| Concrete Perimeter | |
| Asphalt | |
| Balcony, Storms/Screens | |
| Common Grounds | |
| COMMON | |
| — | |
| Full | |
| Laundry Hook-Up in Unit | |
| Range, Dishwasher, Refrigerator, Washer, Dryer, Disposal | |
| Not in DB | |
| — | |
| — | |
| — | |
| Gas Log, Gas Starter |
Tax History
| Year | Property Taxes |
|---|---|
| 2008 | $2,523 |
| 2019 | $2,837 |
Contact Agent
Nearby Similar Homes
Nearby Sold Comparables
Contact Agent
Listing Provided By
Berkshire Hathaway HomeServices American Heritage







