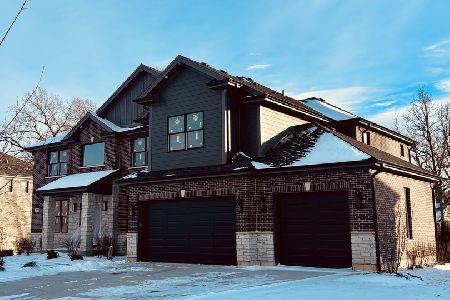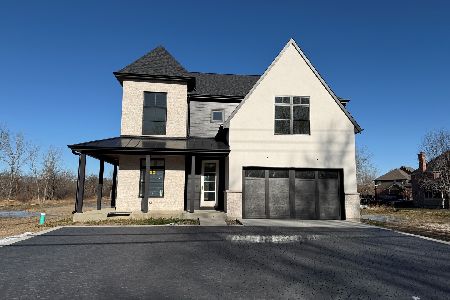931 Interlaken Drive, Lake Zurich, Illinois 60047
$408,000
|
Sold
|
|
| Status: | Closed |
| Sqft: | 0 |
| Cost/Sqft: | — |
| Beds: | 4 |
| Baths: | 3 |
| Year Built: | 1987 |
| Property Taxes: | $8,498 |
| Days On Market: | 6837 |
| Lot Size: | 0,45 |
Description
Come see my NEW LOOK! Live in style affordably! Quick close on this unbelievably spacious & beautiful 4 BR home in a sought after neighborhood! Spac ktchn opns to fam rm w/frplce! Glamourous bath w/sep shwr, HW floors, 9' ceilings, plenty of cabinets & storage-two decks & a gazebo! First floor office, extra large 3 car garage! Basement w/pool table & wine closet! Allowance of $3000 for fence! We Want This Sold!!
Property Specifics
| Single Family | |
| — | |
| Colonial | |
| 1987 | |
| Full | |
| — | |
| No | |
| 0.45 |
| Lake | |
| White Oaks | |
| 0 / Not Applicable | |
| None | |
| Public | |
| Public Sewer | |
| 06531703 | |
| 14083050070000 |
Nearby Schools
| NAME: | DISTRICT: | DISTANCE: | |
|---|---|---|---|
|
Grade School
Seth Paine Elementary School |
95 | — | |
|
Middle School
Lake Zurich Middle - N Campus |
95 | Not in DB | |
|
High School
Lake Zurich High School |
95 | Not in DB | |
Property History
| DATE: | EVENT: | PRICE: | SOURCE: |
|---|---|---|---|
| 26 Nov, 2007 | Sold | $408,000 | MRED MLS |
| 28 Sep, 2007 | Under contract | $434,500 | MRED MLS |
| — | Last price change | $445,000 | MRED MLS |
| 30 May, 2007 | Listed for sale | $445,000 | MRED MLS |
Room Specifics
Total Bedrooms: 4
Bedrooms Above Ground: 4
Bedrooms Below Ground: 0
Dimensions: —
Floor Type: Carpet
Dimensions: —
Floor Type: Carpet
Dimensions: —
Floor Type: Carpet
Full Bathrooms: 3
Bathroom Amenities: Separate Shower,Double Sink
Bathroom in Basement: 1
Rooms: Den,Office,Other Room,Screened Porch,Utility Room-1st Floor
Basement Description: —
Other Specifics
| 3 | |
| Concrete Perimeter | |
| Asphalt | |
| Deck, Porch Screened, Gazebo | |
| Landscaped,Wooded | |
| 115X150X140X125 | |
| — | |
| Full | |
| — | |
| Double Oven, Dishwasher, Disposal | |
| Not in DB | |
| Street Lights, Street Paved | |
| — | |
| — | |
| — |
Tax History
| Year | Property Taxes |
|---|---|
| 2007 | $8,498 |
Contact Agent
Nearby Similar Homes
Nearby Sold Comparables
Contact Agent
Listing Provided By
Prudential Starck, Realtors






