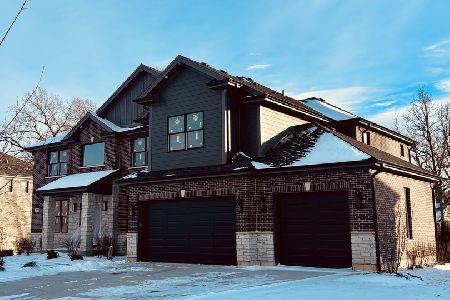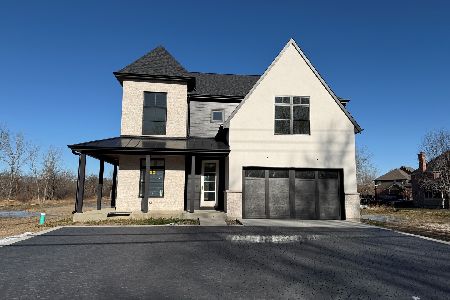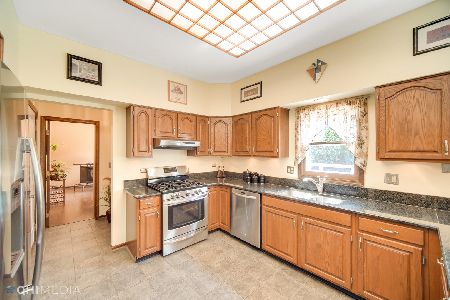23222 Miller Road, Hawthorn Woods, Illinois 60047
$517,500
|
Sold
|
|
| Status: | Closed |
| Sqft: | 3,934 |
| Cost/Sqft: | $136 |
| Beds: | 5 |
| Baths: | 4 |
| Year Built: | 1993 |
| Property Taxes: | $11,381 |
| Days On Market: | 2957 |
| Lot Size: | 1,71 |
Description
A beautiful setting within the heart of Hawthorn Woods. Vast and uninterrupted views from the rear deck with lush landscape and a peaceful setting that set the stage for this generously sized home w/ 5 bedrooms, 3 1/2 baths. Custom built and designed w/premium finishes all crafted and constructed with great care. Gorgeous hardwood flooring, decorative wood trim & casing, a large kitchen w/island & dbl ovens, stainless refrigeration and a traditional floor plan make this the perfect home for entertaining family & friends or just relaxing and enjoying. An open family room, with direct access to the expansive wood deck and wood burning fireplace. 1st floor office, 3 car garage, large laundry room & a partially finished basement. A spacious & comfortable master suite with vaulted ceilings & large bath. Wonderfully maintained inside and out.
Property Specifics
| Single Family | |
| — | |
| — | |
| 1993 | |
| Full | |
| CUSTOM | |
| No | |
| 1.71 |
| Lake | |
| — | |
| 0 / Not Applicable | |
| None | |
| Private Well | |
| Septic-Private | |
| 09832163 | |
| 14084000180000 |
Nearby Schools
| NAME: | DISTRICT: | DISTANCE: | |
|---|---|---|---|
|
Grade School
Seth Paine Elementary School |
95 | — | |
|
Middle School
Lake Zurich Middle - N Campus |
95 | Not in DB | |
|
High School
Lake Zurich High School |
95 | Not in DB | |
Property History
| DATE: | EVENT: | PRICE: | SOURCE: |
|---|---|---|---|
| 4 May, 2018 | Sold | $517,500 | MRED MLS |
| 21 Feb, 2018 | Under contract | $535,900 | MRED MLS |
| 12 Jan, 2018 | Listed for sale | $535,900 | MRED MLS |
Room Specifics
Total Bedrooms: 5
Bedrooms Above Ground: 5
Bedrooms Below Ground: 0
Dimensions: —
Floor Type: Carpet
Dimensions: —
Floor Type: Carpet
Dimensions: —
Floor Type: Carpet
Dimensions: —
Floor Type: —
Full Bathrooms: 4
Bathroom Amenities: Whirlpool,Separate Shower,Double Sink
Bathroom in Basement: 0
Rooms: Bedroom 5,Eating Area,Den,Recreation Room,Game Room
Basement Description: Finished
Other Specifics
| 3 | |
| Concrete Perimeter | |
| Asphalt | |
| — | |
| — | |
| 163X390X172X444 | |
| — | |
| Full | |
| Vaulted/Cathedral Ceilings, Hardwood Floors, In-Law Arrangement, First Floor Laundry | |
| — | |
| Not in DB | |
| — | |
| — | |
| — | |
| Wood Burning |
Tax History
| Year | Property Taxes |
|---|---|
| 2018 | $11,381 |
Contact Agent
Nearby Similar Homes
Nearby Sold Comparables
Contact Agent
Listing Provided By
@properties






