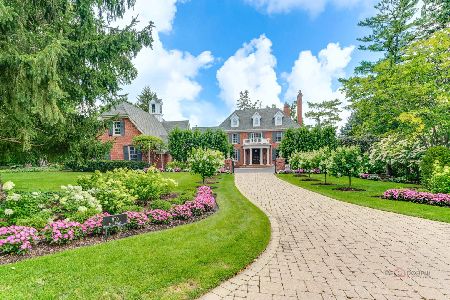931 Lake Street, Libertyville, Illinois 60048
$630,000
|
Sold
|
|
| Status: | Closed |
| Sqft: | 4,224 |
| Cost/Sqft: | $189 |
| Beds: | 4 |
| Baths: | 4 |
| Year Built: | 1975 |
| Property Taxes: | $24,507 |
| Days On Market: | 3237 |
| Lot Size: | 0,37 |
Description
MOTIVATED SELLER!! Exceptionally well built custom Loeb home situated on a picturesque lot overlooking Butler Lake. Spectacular living room with dramatic vaulted ceiling and fireplace. Formal dining room with built in buffet. Bright and sunny kitchen leading to beautiful sunroom. Ideal spot to enjoy the amazing views. Cozy family room. Stately den with custom built in cabinets. Convenient first floor master bedroom suite.Three spacious bedrooms complete the second floor. Huge walk out basement with recreation room, second kitchen, laundry room and storage. This one of a kind home was designed to enjoy and entertain. All of this within walking distance to all that Libertyville has to offer ~ award winning schools, Metra train and vibrant downtown! Schedule a showing today.
Property Specifics
| Single Family | |
| — | |
| — | |
| 1975 | |
| Full,Walkout | |
| — | |
| No | |
| 0.37 |
| Lake | |
| — | |
| 0 / Not Applicable | |
| None | |
| Public | |
| Public Sewer | |
| 09567992 | |
| 11174050220000 |
Nearby Schools
| NAME: | DISTRICT: | DISTANCE: | |
|---|---|---|---|
|
Grade School
Butterfield School |
70 | — | |
|
Middle School
Highland Middle School |
70 | Not in DB | |
|
High School
Libertyville High School |
128 | Not in DB | |
Property History
| DATE: | EVENT: | PRICE: | SOURCE: |
|---|---|---|---|
| 25 Sep, 2018 | Sold | $630,000 | MRED MLS |
| 19 Aug, 2018 | Under contract | $799,500 | MRED MLS |
| — | Last price change | $859,500 | MRED MLS |
| 17 Mar, 2017 | Listed for sale | $999,900 | MRED MLS |
Room Specifics
Total Bedrooms: 4
Bedrooms Above Ground: 4
Bedrooms Below Ground: 0
Dimensions: —
Floor Type: Carpet
Dimensions: —
Floor Type: Carpet
Dimensions: —
Floor Type: Carpet
Full Bathrooms: 4
Bathroom Amenities: Separate Shower,Double Sink,Soaking Tub
Bathroom in Basement: 1
Rooms: Den,Loft,Heated Sun Room,Recreation Room,Storage
Basement Description: Partially Finished
Other Specifics
| 2 | |
| Concrete Perimeter | |
| Concrete | |
| Deck, Patio, Storms/Screens | |
| Fenced Yard,Water View | |
| 125X178X62X100X69 | |
| — | |
| Full | |
| Vaulted/Cathedral Ceilings, Bar-Dry, Hardwood Floors, First Floor Bedroom, First Floor Full Bath | |
| Double Oven, Microwave, Dishwasher, High End Refrigerator, Washer, Dryer, Disposal, Cooktop, Built-In Oven | |
| Not in DB | |
| Sidewalks, Street Lights, Street Paved | |
| — | |
| — | |
| Wood Burning |
Tax History
| Year | Property Taxes |
|---|---|
| 2018 | $24,507 |
Contact Agent
Nearby Sold Comparables
Contact Agent
Listing Provided By
@properties





