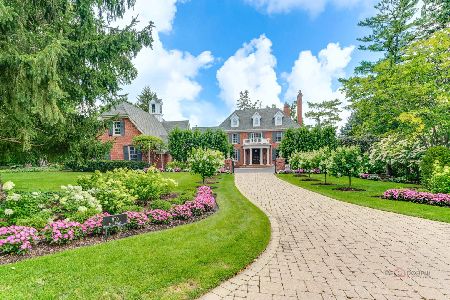900 Lake Street, Libertyville, Illinois 60048
$1,540,000
|
Sold
|
|
| Status: | Closed |
| Sqft: | 6,140 |
| Cost/Sqft: | $285 |
| Beds: | 4 |
| Baths: | 7 |
| Year Built: | 1999 |
| Property Taxes: | $44,318 |
| Days On Market: | 2356 |
| Lot Size: | 0,82 |
Description
Noteworthy local custom builder worked closely with the original owner to create this timeless stunning home with exceptional quality and design. Attention to detail with high profile dentil moldings, arched doorways, hardwood, limestone and marble floors, 10' ceilings on the first floor, 9' second floor ceilings, en suite bedrooms, first floor master suite with a very large walk in closet and lots of storage. Additional amenities include: four fireplaces, dual staircases, sun room and screened porch. A daylight basement includes a family room, rec room, bedroom and plenty of storage in the unfinished part. A separate pool house features a full bath conveniently located next to the in ground pool. A four car garage completes the amenities of this stately red brick home located less than a mile to downtown Libertyville and all it has to offer!
Property Specifics
| Single Family | |
| — | |
| Traditional | |
| 1999 | |
| Full | |
| CUSTOM | |
| No | |
| 0.82 |
| Lake | |
| — | |
| 0 / Not Applicable | |
| None | |
| Lake Michigan | |
| Public Sewer | |
| 10416798 | |
| 11174020220000 |
Nearby Schools
| NAME: | DISTRICT: | DISTANCE: | |
|---|---|---|---|
|
Grade School
Butterfield School |
70 | — | |
|
Middle School
Highland Middle School |
70 | Not in DB | |
|
High School
Libertyville High School |
128 | Not in DB | |
Property History
| DATE: | EVENT: | PRICE: | SOURCE: |
|---|---|---|---|
| 10 Oct, 2019 | Sold | $1,540,000 | MRED MLS |
| 2 Sep, 2019 | Under contract | $1,750,000 | MRED MLS |
| 14 Jun, 2019 | Listed for sale | $1,750,000 | MRED MLS |
| 30 Sep, 2025 | Sold | $3,000,000 | MRED MLS |
| 1 Aug, 2025 | Under contract | $2,999,999 | MRED MLS |
| 29 Jul, 2025 | Listed for sale | $2,999,999 | MRED MLS |
Room Specifics
Total Bedrooms: 5
Bedrooms Above Ground: 4
Bedrooms Below Ground: 1
Dimensions: —
Floor Type: Hardwood
Dimensions: —
Floor Type: Hardwood
Dimensions: —
Floor Type: Hardwood
Dimensions: —
Floor Type: —
Full Bathrooms: 7
Bathroom Amenities: Whirlpool,Separate Shower,Double Sink
Bathroom in Basement: 1
Rooms: Sun Room,Bedroom 5,Eating Area,Loft,Tandem Room,Foyer,Family Room,Screened Porch,Recreation Room
Basement Description: Partially Finished,Egress Window
Other Specifics
| 4 | |
| Concrete Perimeter | |
| Brick | |
| Balcony, Patio, Porch Screened, In Ground Pool, Storms/Screens, Breezeway | |
| Landscaped,Mature Trees | |
| 171 X 245 X 163 X 201 | |
| Unfinished | |
| Full | |
| Vaulted/Cathedral Ceilings, Hardwood Floors, First Floor Bedroom, First Floor Laundry, Second Floor Laundry, First Floor Full Bath | |
| Range, Microwave, Dishwasher, High End Refrigerator, Washer, Dryer, Disposal, Range Hood | |
| Not in DB | |
| Sidewalks, Street Lights, Street Paved | |
| — | |
| — | |
| Gas Log, Gas Starter |
Tax History
| Year | Property Taxes |
|---|---|
| 2019 | $44,318 |
| 2025 | $38,014 |
Contact Agent
Nearby Sold Comparables
Contact Agent
Listing Provided By
@properties






