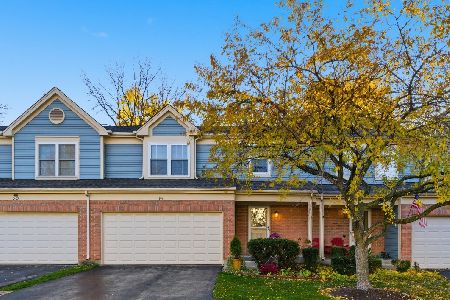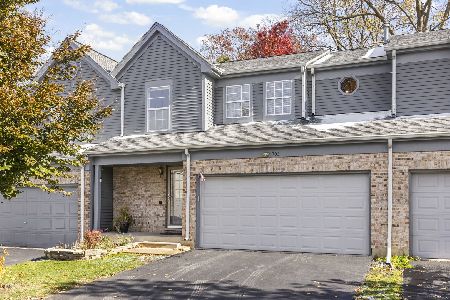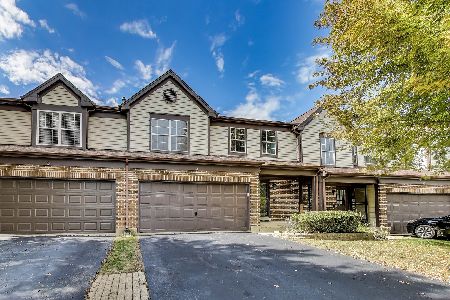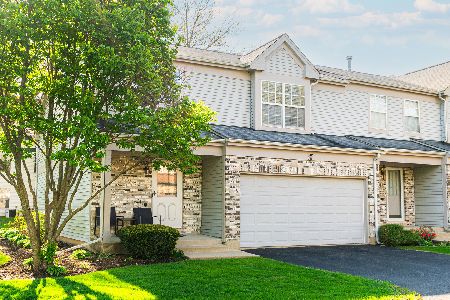931 Old Oak Circle, Algonquin, Illinois 60102
$140,000
|
Sold
|
|
| Status: | Closed |
| Sqft: | 1,261 |
| Cost/Sqft: | $115 |
| Beds: | 2 |
| Baths: | 2 |
| Year Built: | 1989 |
| Property Taxes: | $2,180 |
| Days On Market: | 2962 |
| Lot Size: | 0,00 |
Description
Great end unit townhouse on E. side of River. New carpet and freshly painted interior. Vaulted ceiling in LR open to 2nd floor. Fireplace in LR for cozy winter days. Separate kitchen and dining area. DR has slider out to patio area. 2 bedrooms on second floor with balcony overlooking LR. 2 1/2 car attached garage. 4 ceiling fans. Newer flooring on main level as well as furnace and hot water heater. Quick close possible. Come take a look!
Property Specifics
| Condos/Townhomes | |
| 2 | |
| — | |
| 1989 | |
| None | |
| ASH | |
| No | |
| — |
| Mc Henry | |
| Old Oak Terrace | |
| 187 / Monthly | |
| Insurance,Exterior Maintenance,Lawn Care,Snow Removal | |
| Public | |
| Public Sewer | |
| 09795934 | |
| 1934280021 |
Nearby Schools
| NAME: | DISTRICT: | DISTANCE: | |
|---|---|---|---|
|
Grade School
Eastview Elementary School |
300 | — | |
|
Middle School
Algonquin Middle School |
300 | Not in DB | |
|
High School
Dundee-crown High School |
300 | Not in DB | |
Property History
| DATE: | EVENT: | PRICE: | SOURCE: |
|---|---|---|---|
| 9 Feb, 2018 | Sold | $140,000 | MRED MLS |
| 2 Jan, 2018 | Under contract | $145,000 | MRED MLS |
| — | Last price change | $155,000 | MRED MLS |
| 6 Nov, 2017 | Listed for sale | $155,000 | MRED MLS |
| 5 Jul, 2022 | Sold | $205,000 | MRED MLS |
| 5 Jun, 2022 | Under contract | $199,900 | MRED MLS |
| 3 Jun, 2022 | Listed for sale | $199,900 | MRED MLS |
| 25 Jun, 2025 | Sold | $265,100 | MRED MLS |
| 11 May, 2025 | Under contract | $255,000 | MRED MLS |
| 8 May, 2025 | Listed for sale | $255,000 | MRED MLS |
Room Specifics
Total Bedrooms: 2
Bedrooms Above Ground: 2
Bedrooms Below Ground: 0
Dimensions: —
Floor Type: Carpet
Full Bathrooms: 2
Bathroom Amenities: —
Bathroom in Basement: 0
Rooms: No additional rooms
Basement Description: None
Other Specifics
| 2.1 | |
| Concrete Perimeter | |
| Asphalt | |
| Porch | |
| — | |
| 30 X 60 | |
| — | |
| — | |
| Vaulted/Cathedral Ceilings, Wood Laminate Floors, Second Floor Laundry | |
| Range, Dishwasher, Washer, Dryer, Disposal | |
| Not in DB | |
| — | |
| — | |
| — | |
| Wood Burning, Attached Fireplace Doors/Screen, Includes Accessories |
Tax History
| Year | Property Taxes |
|---|---|
| 2018 | $2,180 |
| 2022 | $3,679 |
| 2025 | $4,315 |
Contact Agent
Nearby Similar Homes
Nearby Sold Comparables
Contact Agent
Listing Provided By
Coldwell Banker The Real Estate Group








