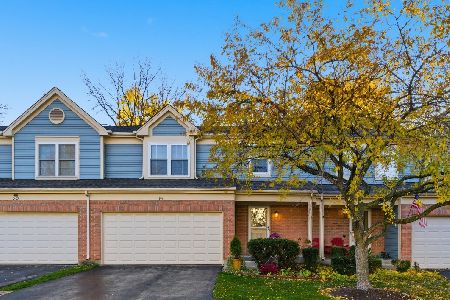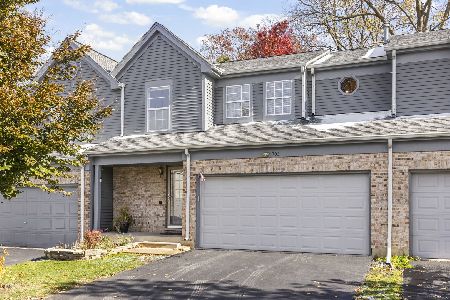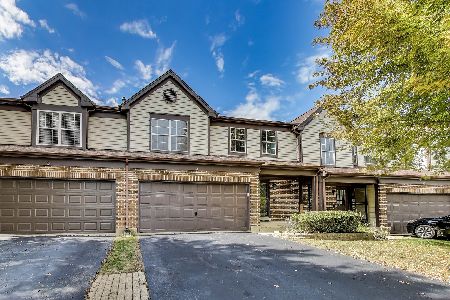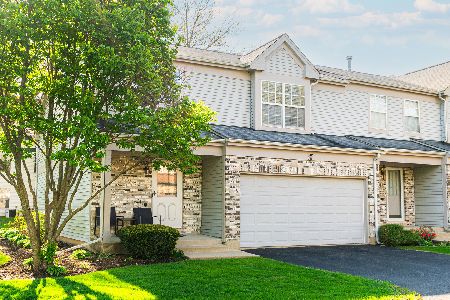933 Old Oak Circle, Algonquin, Illinois 60102
$215,000
|
Sold
|
|
| Status: | Closed |
| Sqft: | 1,632 |
| Cost/Sqft: | $139 |
| Beds: | 3 |
| Baths: | 3 |
| Year Built: | 1989 |
| Property Taxes: | $4,114 |
| Days On Market: | 2380 |
| Lot Size: | 0,00 |
Description
LOOKS LIKE AN HGTV DREAMHOME! HIGH-END EVERYTHING! Gorgeously updated with no expense spared! You'll be wowed walking into this stunning townhome in a beautiful and quiet community among single family homes and picturesque tree-lined streets. Gleaming kitchen with high-end SS appliances, custom white cabinetry and granite counters, hand-scraped Acacia natural hardwood floors, statement natural stone fireplace in the spacious living room, impressive marble and granite baths, and spacious backyard deck! Luxury soaker tub in Master Suite with walk-in closet, pressure controlled spa-like rainshowers, 3 large bedrooms, 2.5 updated baths, high-end finishes throughout, and a 2-car attached garage with plenty of room for storage. This home was remodeled with the intent to be a forever home! This is your chance to own a luxury retreat at an affordable price!
Property Specifics
| Condos/Townhomes | |
| 2 | |
| — | |
| 1989 | |
| None | |
| — | |
| No | |
| — |
| Mc Henry | |
| Old Oak Terrace | |
| 187 / Monthly | |
| Insurance,Exterior Maintenance,Lawn Care,Scavenger,Snow Removal | |
| Public | |
| Public Sewer | |
| 10412404 | |
| 1934280022 |
Nearby Schools
| NAME: | DISTRICT: | DISTANCE: | |
|---|---|---|---|
|
Grade School
Eastview Elementary School |
300 | — | |
|
Middle School
Algonquin Middle School |
300 | Not in DB | |
|
High School
Dundee-crown High School |
300 | Not in DB | |
Property History
| DATE: | EVENT: | PRICE: | SOURCE: |
|---|---|---|---|
| 26 Aug, 2014 | Sold | $110,500 | MRED MLS |
| 15 Jul, 2014 | Under contract | $96,000 | MRED MLS |
| 2 Jul, 2014 | Listed for sale | $96,000 | MRED MLS |
| 15 Aug, 2019 | Sold | $215,000 | MRED MLS |
| 12 Jul, 2019 | Under contract | $227,000 | MRED MLS |
| 11 Jun, 2019 | Listed for sale | $227,000 | MRED MLS |
Room Specifics
Total Bedrooms: 3
Bedrooms Above Ground: 3
Bedrooms Below Ground: 0
Dimensions: —
Floor Type: Hardwood
Dimensions: —
Floor Type: —
Full Bathrooms: 3
Bathroom Amenities: Separate Shower,Double Sink,Garden Tub,Double Shower
Bathroom in Basement: 0
Rooms: Utility Room-2nd Floor
Basement Description: None
Other Specifics
| 2 | |
| Concrete Perimeter | |
| Asphalt | |
| Porch | |
| — | |
| COMMON | |
| — | |
| Full | |
| Hardwood Floors, Second Floor Laundry | |
| Range, Dishwasher, Washer, Dryer | |
| Not in DB | |
| — | |
| — | |
| Park | |
| Wood Burning |
Tax History
| Year | Property Taxes |
|---|---|
| 2014 | $4,361 |
| 2019 | $4,114 |
Contact Agent
Nearby Similar Homes
Nearby Sold Comparables
Contact Agent
Listing Provided By
Berkshire Hathaway HomeServices Starck Real Estate








