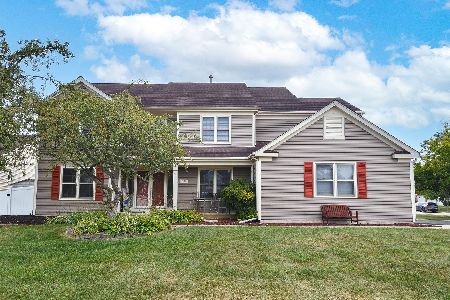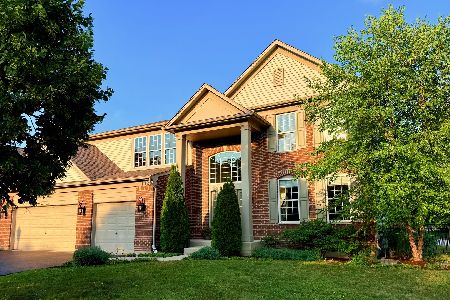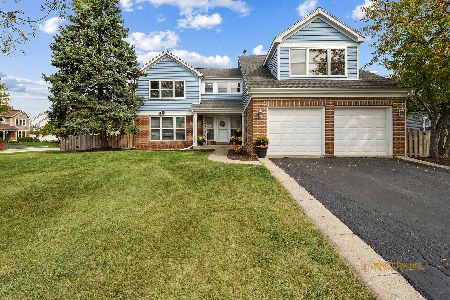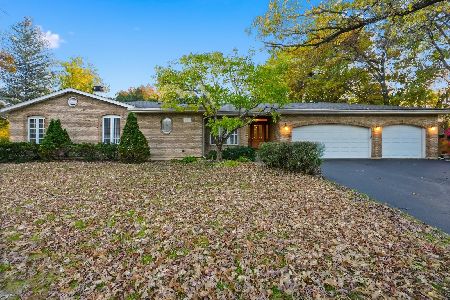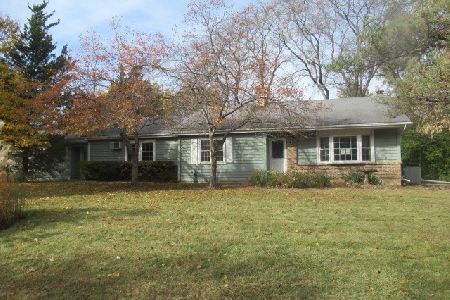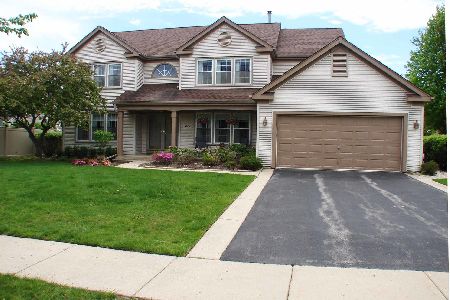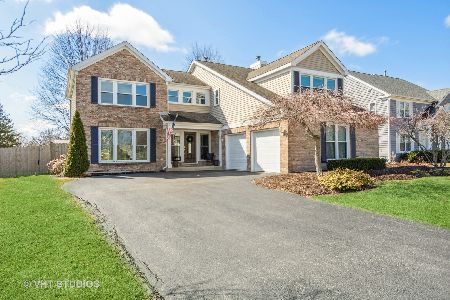931 Salceda Court, Mundelein, Illinois 60060
$330,000
|
Sold
|
|
| Status: | Closed |
| Sqft: | 2,676 |
| Cost/Sqft: | $131 |
| Beds: | 4 |
| Baths: | 3 |
| Year Built: | 1994 |
| Property Taxes: | $13,047 |
| Days On Market: | 2163 |
| Lot Size: | 0,41 |
Description
Seller is motivated! Beautiful home w/3 car garage situated in cul-de-sac location that backs to the Mundelein Park District pool! The entire home is drenched in natural light, neutral paint that creates an airy feeling, 1st level Eco friendly bamboo flooring, canned lighting & custom window treatments! Spacious front living room & formal dining that has french doors opening to HUGE eating area/space of relaxation. Open kitchen is complete w/granite counters, island to prep your meals, & stainless steel appliances. Family room is tucked away w/vaulted ceilings, ceiling to floor brick fireplace, wet bar, & access to IMPRESSIVE custom built deck (900 sqft) Large master bedroom suite w/updated full bath & WIC. 4th bedroom is XL w/double closets! The backyard is incredible! Premium lot that is fully fenced, lined w/mature trees + lush landscape, & the deck that allows for easy entertaining w/plenty of room! Partial basement w/rough in. Epoxy floor + gladiator cabs in garage! Close 2 schools, Jewel, Public Library, & dining. New roof!
Property Specifics
| Single Family | |
| — | |
| — | |
| 1994 | |
| Partial | |
| — | |
| No | |
| 0.41 |
| Lake | |
| Fields Of Ambria | |
| — / Not Applicable | |
| None | |
| Public | |
| Public Sewer | |
| 10604450 | |
| 10133040090000 |
Nearby Schools
| NAME: | DISTRICT: | DISTANCE: | |
|---|---|---|---|
|
Grade School
Mechanics Grove Elementary Schoo |
75 | — | |
|
Middle School
Carl Sandburg Middle School |
75 | Not in DB | |
|
High School
Mundelein Cons High School |
120 | Not in DB | |
Property History
| DATE: | EVENT: | PRICE: | SOURCE: |
|---|---|---|---|
| 24 Mar, 2020 | Sold | $330,000 | MRED MLS |
| 22 Feb, 2020 | Under contract | $349,900 | MRED MLS |
| — | Last price change | $359,900 | MRED MLS |
| 7 Jan, 2020 | Listed for sale | $359,900 | MRED MLS |
Room Specifics
Total Bedrooms: 4
Bedrooms Above Ground: 4
Bedrooms Below Ground: 0
Dimensions: —
Floor Type: Carpet
Dimensions: —
Floor Type: Carpet
Dimensions: —
Floor Type: Carpet
Full Bathrooms: 3
Bathroom Amenities: Double Sink
Bathroom in Basement: 0
Rooms: Breakfast Room,Deck,Foyer,Other Room
Basement Description: Unfinished,Crawl,Bathroom Rough-In
Other Specifics
| 3 | |
| — | |
| Asphalt | |
| Deck, Storms/Screens | |
| Cul-De-Sac,Fenced Yard,Irregular Lot,Rear of Lot,Mature Trees | |
| 26X26X134X89X130X123 | |
| — | |
| Full | |
| Vaulted/Cathedral Ceilings, Bar-Wet, First Floor Laundry, Built-in Features, Walk-In Closet(s) | |
| Range, Microwave, Dishwasher, Refrigerator, Disposal, Stainless Steel Appliance(s) | |
| Not in DB | |
| Park, Pool, Curbs, Sidewalks, Street Paved | |
| — | |
| — | |
| Gas Starter |
Tax History
| Year | Property Taxes |
|---|---|
| 2020 | $13,047 |
Contact Agent
Nearby Similar Homes
Nearby Sold Comparables
Contact Agent
Listing Provided By
RE/MAX Suburban

