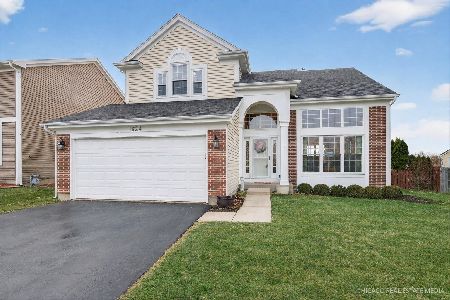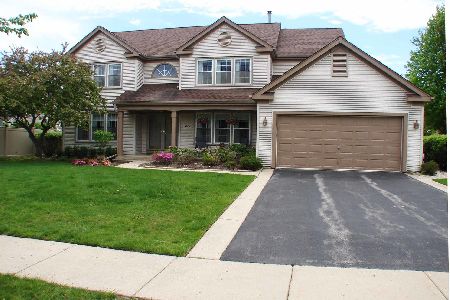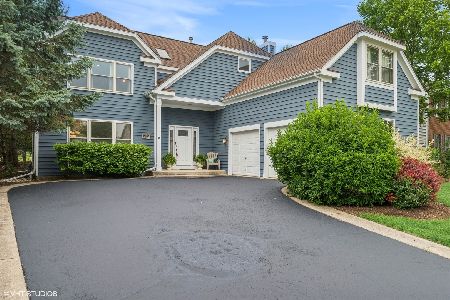951 Salceda Court, Mundelein, Illinois 60060
$285,000
|
Sold
|
|
| Status: | Closed |
| Sqft: | 2,676 |
| Cost/Sqft: | $112 |
| Beds: | 4 |
| Baths: | 3 |
| Year Built: | 1994 |
| Property Taxes: | $12,444 |
| Days On Market: | 3482 |
| Lot Size: | 0,30 |
Description
Exceptional value in Fields of Ambria subdivision .2016 New roof, new carpet throughout, new paint+ Home warranty. MOVE IN READY! Spacious, open floor plan, super bright house w/4 bedrooms, 2 1/2 bathrooms. Two story foyer w/skylight opens to living room & large dining room. Kitchen w/ cabinets galore & plenty of counter space, stainless steel appliances + glass tile back splash. Two story family room w/ fireplace & skylight, has sliding doors to the backyard w/large patio + 6' fence for privacy; great for BBQ & outdoor entertaining. Master suite will please w/ vaulted ceiling, luxury bath & walk in closet. Don't overlook the size of 4th bedroom - it's truly huge. Two bedrooms have wall-to-wall closets - never again run out of closet space+ ceiling fans. Wood deck surrounded by lilac bushes. Awesome location. Quiet spot near two cul-de-sacs. Walk to park district, water park, sports fields, gym, library,bike paths+ 4 train stations w/in 5 minutes. Great 3+ car garage for all the toys.
Property Specifics
| Single Family | |
| — | |
| Colonial | |
| 1994 | |
| Partial | |
| EXPANDED SEVILLE | |
| No | |
| 0.3 |
| Lake | |
| Fields Of Ambria | |
| 0 / Not Applicable | |
| None | |
| Public | |
| Public Sewer | |
| 09283823 | |
| 10133040070000 |
Nearby Schools
| NAME: | DISTRICT: | DISTANCE: | |
|---|---|---|---|
|
Grade School
Mechanics Grove Elementary Schoo |
75 | — | |
|
Middle School
Carl Sandburg Middle School |
75 | Not in DB | |
|
High School
Mundelein Cons High School |
120 | Not in DB | |
Property History
| DATE: | EVENT: | PRICE: | SOURCE: |
|---|---|---|---|
| 31 Aug, 2016 | Sold | $285,000 | MRED MLS |
| 19 Jul, 2016 | Under contract | $299,900 | MRED MLS |
| 12 Jul, 2016 | Listed for sale | $299,900 | MRED MLS |
Room Specifics
Total Bedrooms: 4
Bedrooms Above Ground: 4
Bedrooms Below Ground: 0
Dimensions: —
Floor Type: Carpet
Dimensions: —
Floor Type: Carpet
Dimensions: —
Floor Type: Carpet
Full Bathrooms: 3
Bathroom Amenities: Whirlpool,Separate Shower,Double Sink
Bathroom in Basement: 0
Rooms: Den,Foyer
Basement Description: Unfinished
Other Specifics
| 3 | |
| Concrete Perimeter | |
| Asphalt | |
| Deck, Patio, Storms/Screens | |
| Fenced Yard,Landscaped | |
| 91X145X90X145 | |
| Unfinished | |
| Full | |
| Vaulted/Cathedral Ceilings, Skylight(s), Hardwood Floors, First Floor Laundry | |
| Range, Microwave, Dishwasher, Refrigerator, Washer, Dryer, Disposal, Stainless Steel Appliance(s) | |
| Not in DB | |
| Pool, Sidewalks, Street Lights, Street Paved | |
| — | |
| — | |
| Wood Burning, Attached Fireplace Doors/Screen, Gas Starter |
Tax History
| Year | Property Taxes |
|---|---|
| 2016 | $12,444 |
Contact Agent
Nearby Similar Homes
Nearby Sold Comparables
Contact Agent
Listing Provided By
RE/MAX Suburban








