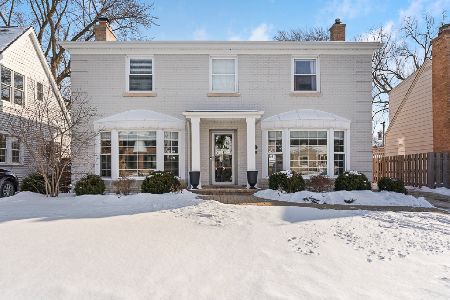931 Salem Avenue, Arlington Heights, Illinois 60004
$350,000
|
Sold
|
|
| Status: | Closed |
| Sqft: | 1,482 |
| Cost/Sqft: | $229 |
| Beds: | 3 |
| Baths: | 2 |
| Year Built: | 1950 |
| Property Taxes: | $7,450 |
| Days On Market: | 1730 |
| Lot Size: | 0,15 |
Description
Location, schools and style! This home has it all! Effortless and inviting floor plan presents: fully appointed kitchen hosting updated fresh white cabinetry, solid surfaced countertops and stainless steel appliances. Open concept living room and formal dining room accented with classic built-ins, spacious family room with ceiling detail and first floor mudroom/laundry. Generously sized bedrooms, two full bathrooms, ample storage and gleaming hardwood flooring. Fully fenced-in sprawling backyard oasis featuring large deck, perfect for al fresco dining! All of this nestled in a prime location: close to downtown Arlington Heights, award winning schools, train, parks, restaurants and more. Welcome home!
Property Specifics
| Single Family | |
| — | |
| Cape Cod | |
| 1950 | |
| None | |
| EXPANDED CAPE COD | |
| No | |
| 0.15 |
| Cook | |
| — | |
| 0 / Not Applicable | |
| None | |
| Lake Michigan | |
| Public Sewer | |
| 11080040 | |
| 03302020100000 |
Nearby Schools
| NAME: | DISTRICT: | DISTANCE: | |
|---|---|---|---|
|
Grade School
Patton Elementary School |
25 | — | |
|
Middle School
Thomas Middle School |
25 | Not in DB | |
|
High School
John Hersey High School |
214 | Not in DB | |
Property History
| DATE: | EVENT: | PRICE: | SOURCE: |
|---|---|---|---|
| 27 Apr, 2007 | Sold | $335,000 | MRED MLS |
| 4 Mar, 2007 | Under contract | $339,900 | MRED MLS |
| 13 Feb, 2007 | Listed for sale | $339,900 | MRED MLS |
| 18 Jun, 2021 | Sold | $350,000 | MRED MLS |
| 9 May, 2021 | Under contract | $339,925 | MRED MLS |
| 7 May, 2021 | Listed for sale | $339,925 | MRED MLS |
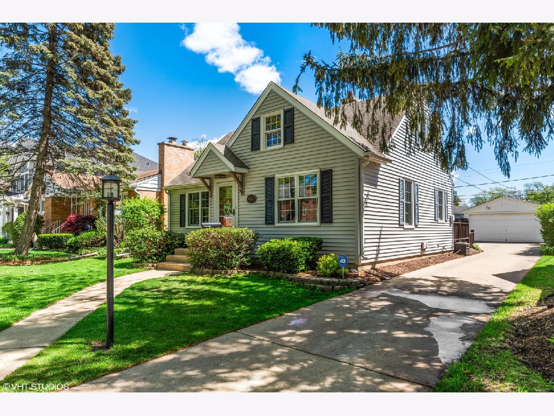
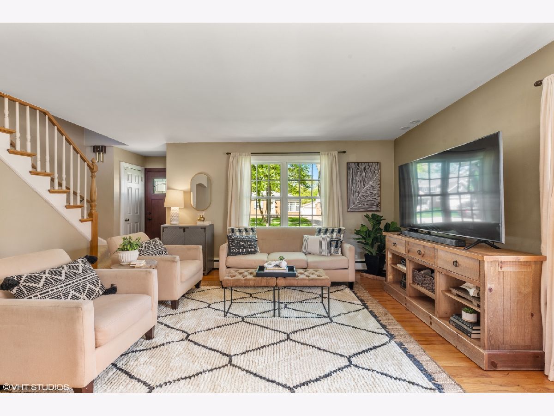
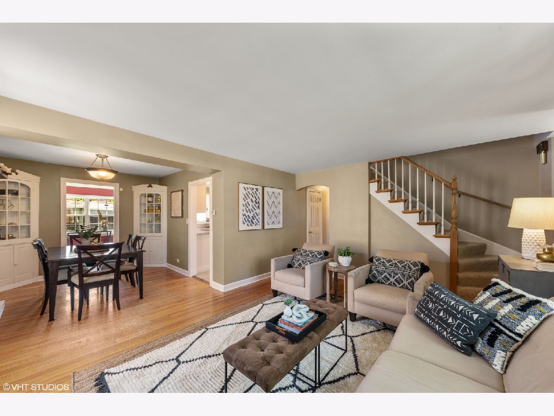
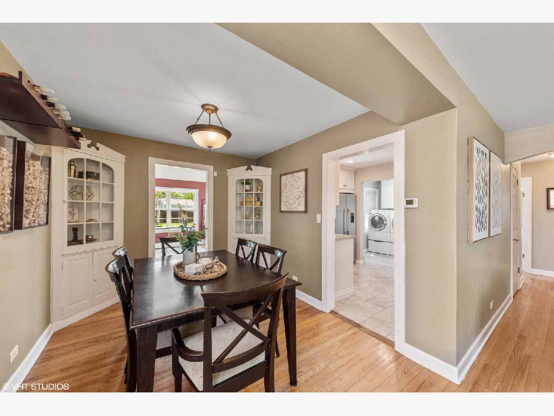
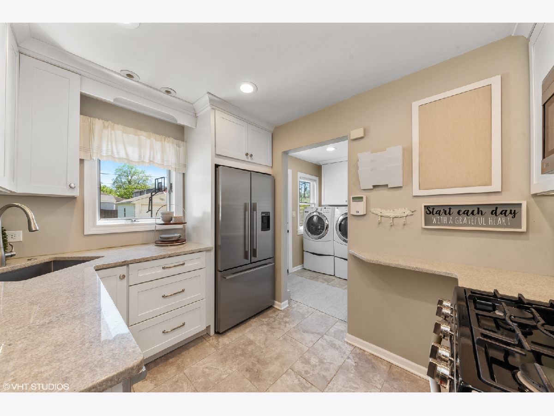
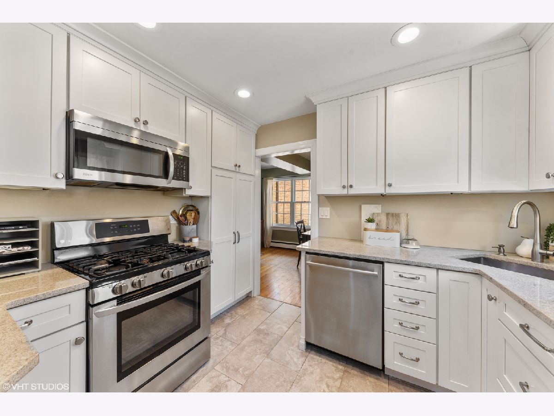
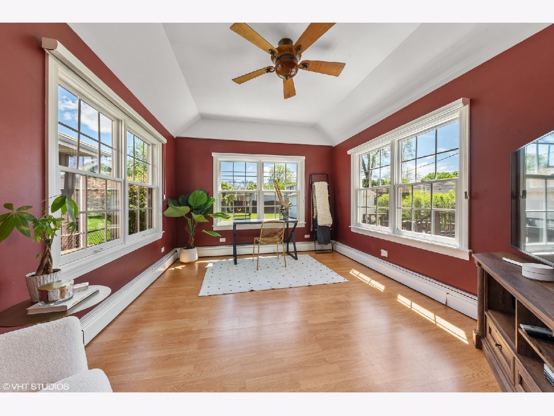
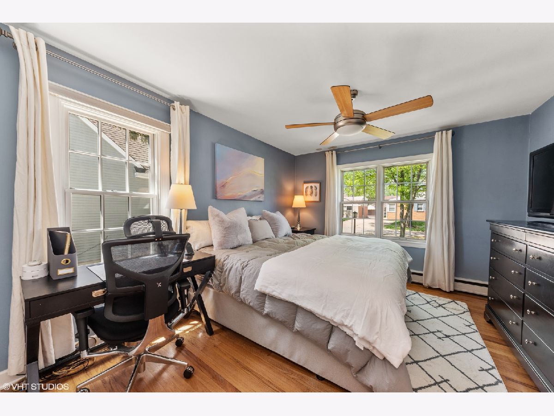
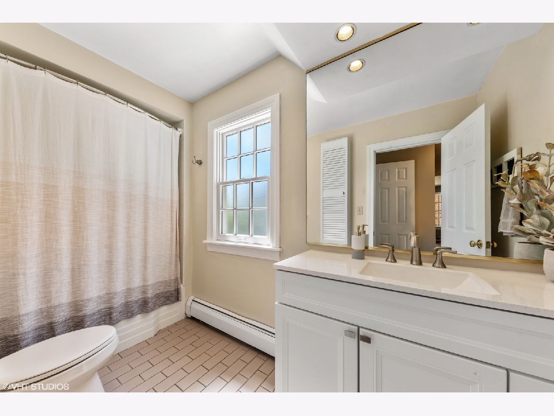
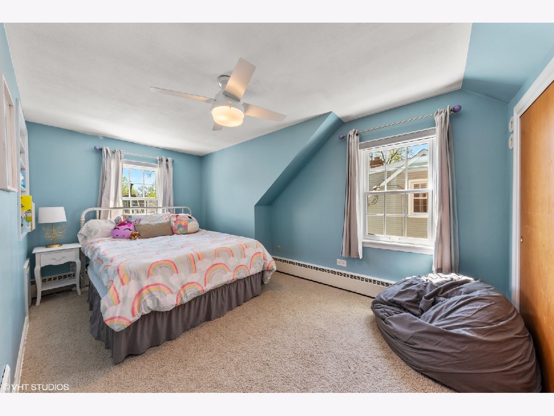
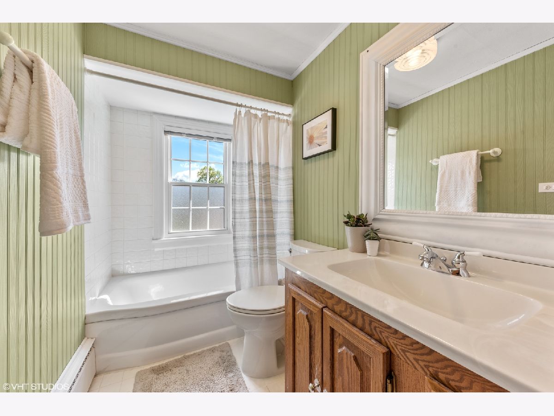
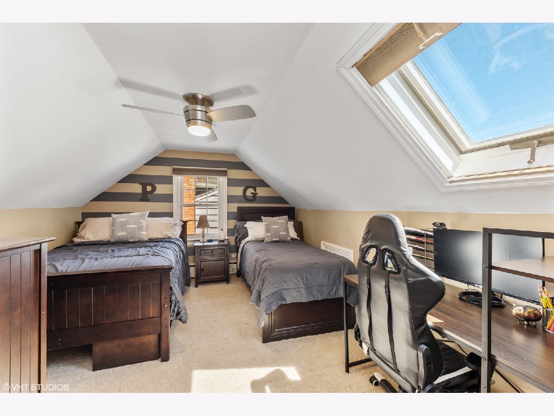
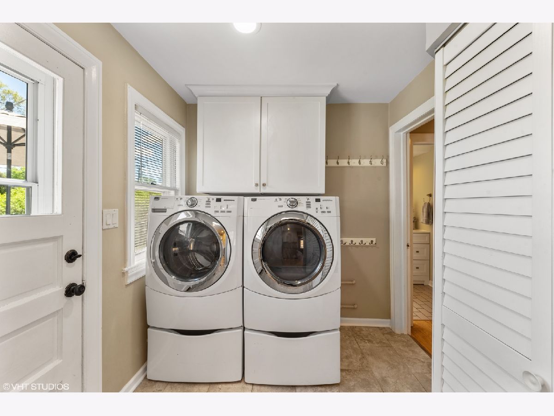
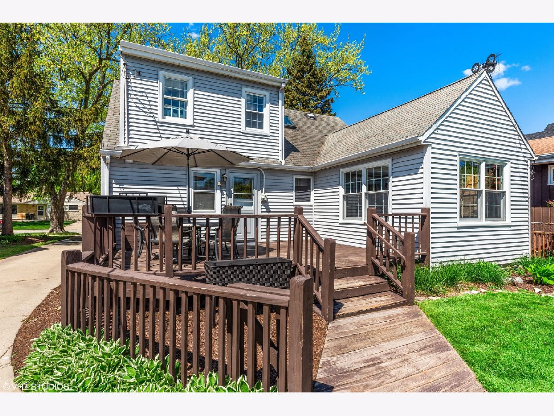
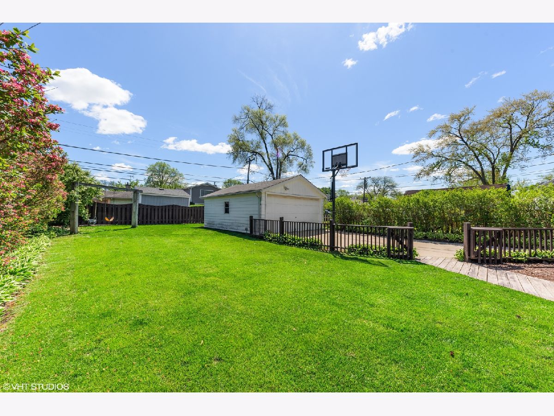
Room Specifics
Total Bedrooms: 3
Bedrooms Above Ground: 3
Bedrooms Below Ground: 0
Dimensions: —
Floor Type: Carpet
Dimensions: —
Floor Type: Carpet
Full Bathrooms: 2
Bathroom Amenities: —
Bathroom in Basement: 0
Rooms: No additional rooms
Basement Description: Crawl
Other Specifics
| 2 | |
| Concrete Perimeter | |
| Concrete | |
| Deck | |
| Fenced Yard | |
| 50X132 | |
| — | |
| None | |
| Skylight(s), Hardwood Floors, First Floor Bedroom, First Floor Laundry, First Floor Full Bath, Built-in Features | |
| Range, Microwave, Dishwasher, Refrigerator, Washer, Dryer, Disposal, Stainless Steel Appliance(s) | |
| Not in DB | |
| Curbs, Sidewalks, Street Paved | |
| — | |
| — | |
| — |
Tax History
| Year | Property Taxes |
|---|---|
| 2007 | $4,297 |
| 2021 | $7,450 |
Contact Agent
Nearby Similar Homes
Nearby Sold Comparables
Contact Agent
Listing Provided By
@properties


