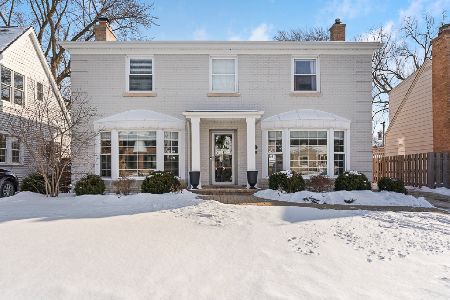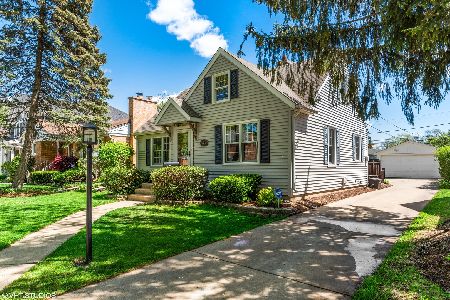931 Salem Avenue, Arlington Heights, Illinois 60004
$335,000
|
Sold
|
|
| Status: | Closed |
| Sqft: | 0 |
| Cost/Sqft: | — |
| Beds: | 3 |
| Baths: | 2 |
| Year Built: | 1950 |
| Property Taxes: | $4,297 |
| Days On Market: | 6927 |
| Lot Size: | 0,00 |
Description
YOU'LL LOVE AN INVITING CAPE COD W/ HARDWOOD FLOORING NESTLED ON A QUIET STREET. COZY FAM RM & COMFORTABLE LIVING & DINING RMS, EFFICIENT UPDATED KITCHEN W/ NEW BOSCH GAS STOVE & D/W. TASTEFULLY DECORATED & UPDATED W/ NEW WINDOWS(1 YR) & C/A, NEW ROOF & GUTTERS IN 2000. NEW CONCRETE DRIVEWAY (2002), GREAT WOLMANIZED DECK, CEDAR FENCED YARD W/ BEAUTIFUL MATURE MAPLE TREE & A 2 CAR GARAGE. SEE IT TODAY!
Property Specifics
| Single Family | |
| — | |
| — | |
| 1950 | |
| — | |
| — | |
| No | |
| — |
| Cook | |
| — | |
| 0 / Not Applicable | |
| — | |
| — | |
| — | |
| 06410097 | |
| 03302020100000 |
Nearby Schools
| NAME: | DISTRICT: | DISTANCE: | |
|---|---|---|---|
|
Grade School
Patton Elementary School |
25 | — | |
|
Middle School
Thomas Middle School |
25 | Not in DB | |
|
High School
John Hersey High School |
214 | Not in DB | |
Property History
| DATE: | EVENT: | PRICE: | SOURCE: |
|---|---|---|---|
| 27 Apr, 2007 | Sold | $335,000 | MRED MLS |
| 4 Mar, 2007 | Under contract | $339,900 | MRED MLS |
| 13 Feb, 2007 | Listed for sale | $339,900 | MRED MLS |
| 18 Jun, 2021 | Sold | $350,000 | MRED MLS |
| 9 May, 2021 | Under contract | $339,925 | MRED MLS |
| 7 May, 2021 | Listed for sale | $339,925 | MRED MLS |
Room Specifics
Total Bedrooms: 3
Bedrooms Above Ground: 3
Bedrooms Below Ground: 0
Dimensions: —
Floor Type: —
Dimensions: —
Floor Type: —
Full Bathrooms: 2
Bathroom Amenities: —
Bathroom in Basement: 0
Rooms: —
Basement Description: —
Other Specifics
| 2 | |
| — | |
| — | |
| — | |
| — | |
| 50X132 | |
| — | |
| — | |
| — | |
| — | |
| Not in DB | |
| — | |
| — | |
| — | |
| — |
Tax History
| Year | Property Taxes |
|---|---|
| 2007 | $4,297 |
| 2021 | $7,450 |
Contact Agent
Nearby Similar Homes
Nearby Sold Comparables
Contact Agent
Listing Provided By
RE/MAX Suburban












