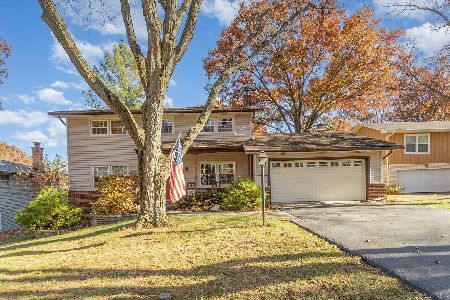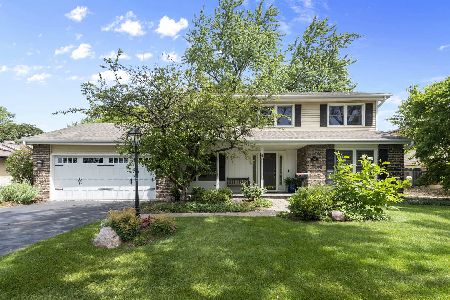931 Stratford Lane, Downers Grove, Illinois 60516
$410,000
|
Sold
|
|
| Status: | Closed |
| Sqft: | 2,268 |
| Cost/Sqft: | $185 |
| Beds: | 4 |
| Baths: | 3 |
| Year Built: | 1971 |
| Property Taxes: | $7,631 |
| Days On Market: | 2877 |
| Lot Size: | 0,25 |
Description
Impossible To Find! Wonderful Former Model Home w/4-Car Garage Located Minutes from Downtown Downers Grove and Walking Distance To Ebersold Park. From the Moment You Walk Up To The Covered Front Porch You Will Feel At Home. Neutral Decor Throughout. Versatile Floor Plan Features Inviting FAMILY ROOM w/Full Masonry Brick Fireplace, Hardwood Floor and Atrium Door Leading To Terrific Patio and Privacy Fenced Back Yard Perfect For Entertaining. Nice EAT-IN KITCHEN w/Black and SS Appliances and Large Table Space w/ Atrium Door Leading To 2nd Patio and Wonderful Back Yard. Spacious MASTER SUITE w/Private Bath and Large Closet. Generously Sized BEDROOMS 2 & 3 have Walk-in Closets. Large FORMAL LIVING ROOM Opens To Separate DINING ROOM. Great RECREATION ROOM and WORKSHOP in FINISHED BASEMENT. 4-Car Garage Parking with Attached 2-Car Garage and a Detached 2-Car Garage. Beautifully Landscaped Front and Back Yards. Numerous Updates - MOVE RIGHT IN AN ENJOY!
Property Specifics
| Single Family | |
| — | |
| Colonial | |
| 1971 | |
| Full | |
| CUSTOM | |
| No | |
| 0.25 |
| Du Page | |
| — | |
| 0 / Not Applicable | |
| None | |
| Lake Michigan,Public | |
| Public Sewer, Sewer-Storm | |
| 09856149 | |
| 0917314001 |
Nearby Schools
| NAME: | DISTRICT: | DISTANCE: | |
|---|---|---|---|
|
Grade School
Fairmount Elementary School |
58 | — | |
|
Middle School
O Neill Middle School |
58 | Not in DB | |
|
High School
South High School |
99 | Not in DB | |
Property History
| DATE: | EVENT: | PRICE: | SOURCE: |
|---|---|---|---|
| 31 May, 2018 | Sold | $410,000 | MRED MLS |
| 12 Mar, 2018 | Under contract | $419,900 | MRED MLS |
| 2 Mar, 2018 | Listed for sale | $419,900 | MRED MLS |
Room Specifics
Total Bedrooms: 4
Bedrooms Above Ground: 4
Bedrooms Below Ground: 0
Dimensions: —
Floor Type: Carpet
Dimensions: —
Floor Type: Carpet
Dimensions: —
Floor Type: Carpet
Full Bathrooms: 3
Bathroom Amenities: Separate Shower
Bathroom in Basement: 0
Rooms: Eating Area,Foyer,Recreation Room,Workshop,Walk In Closet
Basement Description: Finished
Other Specifics
| 4 | |
| Concrete Perimeter | |
| Asphalt,Concrete | |
| Patio, Porch, Storms/Screens | |
| Corner Lot,Fenced Yard | |
| 133 X 83 X 133 X 83 | |
| Full,Pull Down Stair,Unfinished | |
| Full | |
| Hardwood Floors | |
| Range, Microwave, Dishwasher, Refrigerator, Washer, Dryer | |
| Not in DB | |
| Sidewalks, Street Lights, Street Paved | |
| — | |
| — | |
| Wood Burning, Attached Fireplace Doors/Screen, Gas Log, Gas Starter |
Tax History
| Year | Property Taxes |
|---|---|
| 2018 | $7,631 |
Contact Agent
Nearby Similar Homes
Nearby Sold Comparables
Contact Agent
Listing Provided By
RE/MAX Excels










