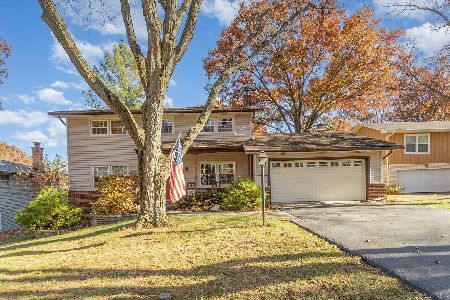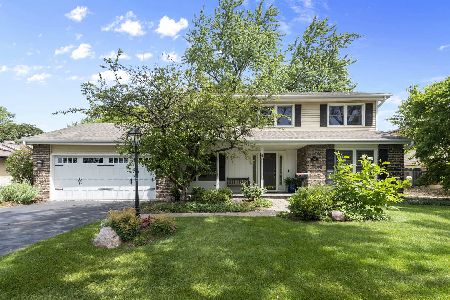919 Stratford Lane, Downers Grove, Illinois 60516
$387,000
|
Sold
|
|
| Status: | Closed |
| Sqft: | 2,443 |
| Cost/Sqft: | $163 |
| Beds: | 5 |
| Baths: | 3 |
| Year Built: | 1969 |
| Property Taxes: | $7,394 |
| Days On Market: | 2946 |
| Lot Size: | 0,25 |
Description
Some smart buyer will snap up this gracious two story in a premier central Downers Grove location! 5 Bedrooms up, Master Suite with a full bath, large room sizes. Hardwood floors under the carpet. Wonderful space waiting for your personal touch! Eat in Kitchen with walk in pantry. First floor Mudroom/Laundry conveniently located by the garage entrance. Formal DR with crystal chandelier. Family Room with wood burning fireplace and sliding glass door leading to the patio. Scenic, fenced yard with mature trees. Great potential-furnace and central air replaced with a transferable warranty. Windows replaced 4 years ago. Fantastic location-walk to schools, grocery store and YMCA! Main St. METRA Station 1.7 miles away. The commuter bus stops at Main and 61st. This home will reward you for years to come!
Property Specifics
| Single Family | |
| — | |
| Colonial | |
| 1969 | |
| Full | |
| TWO STORY | |
| No | |
| 0.25 |
| Du Page | |
| — | |
| 0 / Not Applicable | |
| None | |
| Lake Michigan | |
| Public Sewer | |
| 09821600 | |
| 0917314004 |
Nearby Schools
| NAME: | DISTRICT: | DISTANCE: | |
|---|---|---|---|
|
Grade School
Fairmount Elementary School |
58 | — | |
|
Middle School
O Neill Middle School |
58 | Not in DB | |
|
High School
South High School |
99 | Not in DB | |
Property History
| DATE: | EVENT: | PRICE: | SOURCE: |
|---|---|---|---|
| 2 Feb, 2018 | Sold | $387,000 | MRED MLS |
| 27 Dec, 2017 | Under contract | $398,500 | MRED MLS |
| 23 Dec, 2017 | Listed for sale | $398,500 | MRED MLS |
Room Specifics
Total Bedrooms: 5
Bedrooms Above Ground: 5
Bedrooms Below Ground: 0
Dimensions: —
Floor Type: Hardwood
Dimensions: —
Floor Type: Hardwood
Dimensions: —
Floor Type: Hardwood
Dimensions: —
Floor Type: —
Full Bathrooms: 3
Bathroom Amenities: —
Bathroom in Basement: 0
Rooms: Breakfast Room,Bedroom 5,Foyer
Basement Description: Unfinished
Other Specifics
| 2 | |
| Concrete Perimeter | |
| Asphalt | |
| Patio | |
| Fenced Yard | |
| 83X133 | |
| Unfinished | |
| Full | |
| Hardwood Floors, Wood Laminate Floors, First Floor Laundry | |
| Range, Microwave, Dishwasher, Refrigerator, Washer, Dryer, Disposal | |
| Not in DB | |
| Sidewalks, Street Lights, Street Paved | |
| — | |
| — | |
| Wood Burning |
Tax History
| Year | Property Taxes |
|---|---|
| 2018 | $7,394 |
Contact Agent
Nearby Similar Homes
Nearby Sold Comparables
Contact Agent
Listing Provided By
RE/MAX Enterprises












