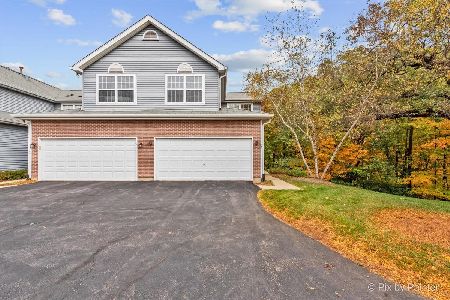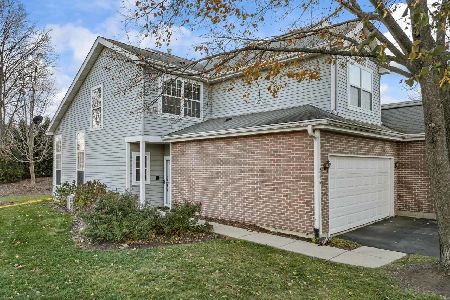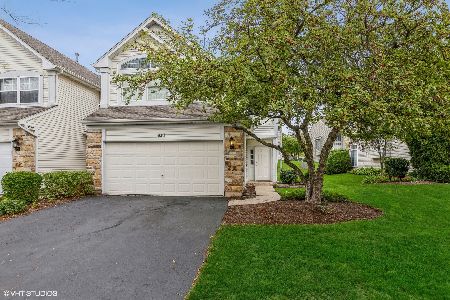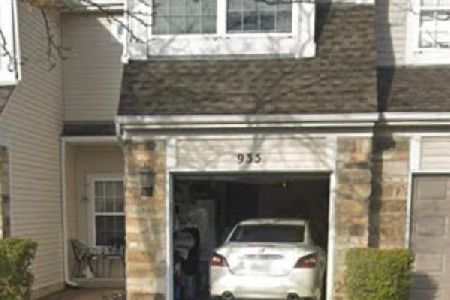931 Viewpoint Drive, Lake In The Hills, Illinois 60156
$170,000
|
Sold
|
|
| Status: | Closed |
| Sqft: | 1,565 |
| Cost/Sqft: | $114 |
| Beds: | 3 |
| Baths: | 3 |
| Year Built: | 1995 |
| Property Taxes: | $4,209 |
| Days On Market: | 6311 |
| Lot Size: | 0,00 |
Description
Recently remodeled end unit with open floorplan! Open foyer with hardwood floor, master bedroom with walk-in closet and master bath, additional 1.5 baths-all baths with ceramic tile, crown molding throughout. Spacious living room with attached dining room. New items: Marvin Integrity Windows, microwave, washing machine, hot water heater, furnace, carpet.... a must see!
Property Specifics
| Condos/Townhomes | |
| — | |
| — | |
| 1995 | |
| None | |
| — | |
| No | |
| — |
| Mc Henry | |
| Windstone Crossing | |
| 85 / — | |
| Insurance,Lawn Care,Snow Removal | |
| Public | |
| Sewer-Storm | |
| 07015798 | |
| 1928251037 |
Property History
| DATE: | EVENT: | PRICE: | SOURCE: |
|---|---|---|---|
| 3 Nov, 2009 | Sold | $170,000 | MRED MLS |
| 25 Sep, 2009 | Under contract | $179,000 | MRED MLS |
| — | Last price change | $189,000 | MRED MLS |
| 6 Sep, 2008 | Listed for sale | $199,000 | MRED MLS |
Room Specifics
Total Bedrooms: 3
Bedrooms Above Ground: 3
Bedrooms Below Ground: 0
Dimensions: —
Floor Type: Carpet
Dimensions: —
Floor Type: Carpet
Full Bathrooms: 3
Bathroom Amenities: —
Bathroom in Basement: 0
Rooms: Gallery
Basement Description: —
Other Specifics
| 2 | |
| — | |
| — | |
| End Unit | |
| — | |
| COMMON | |
| — | |
| Yes | |
| Vaulted/Cathedral Ceilings | |
| Range, Microwave, Dishwasher, Refrigerator, Washer, Dryer, Disposal | |
| Not in DB | |
| — | |
| — | |
| None | |
| — |
Tax History
| Year | Property Taxes |
|---|---|
| 2009 | $4,209 |
Contact Agent
Nearby Similar Homes
Nearby Sold Comparables
Contact Agent
Listing Provided By
Thomas M. Fencl












