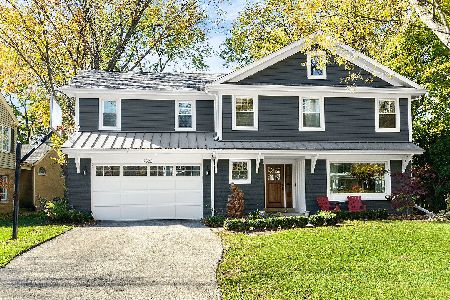9313 Springfield Avenue, Evanston, Illinois 60203
$445,000
|
Sold
|
|
| Status: | Closed |
| Sqft: | 1,623 |
| Cost/Sqft: | $277 |
| Beds: | 3 |
| Baths: | 3 |
| Year Built: | 1952 |
| Property Taxes: | $8,738 |
| Days On Market: | 1805 |
| Lot Size: | 0,18 |
Description
Charming Hemphill Colonial set on a deep lot with lots of great light, good closets and spacious rooms. The open layout offers a Living Room with hardwood floors and a wood-burning fireplace. The separate Dining Room has original built-ins and pretty views. The Kitchen offers lots of cabinetry and built-ins. The Family Room addition is incredibly spacious with lots of light and overlooks the rear yard. There is a also a breakfast nook and full bath on this level. The second floor offers three bedrooms with good sized closets and a full bath as well as pull-down stairs to the attic. The dry basement has a spacious recreation room, fireplace and a powder room as well as a separate laundry/storage area and a sump pump. There is a patio off of the breakfast nook which is perfect for outdoor gatherings and a fully fenced yard with a flood control system to prevent water backup that is serviced annually by Parks. One car attached garage. This lovingly maintained home is located in the sought after 60203 neighborhood is close to parks, transportation and shopping.
Property Specifics
| Single Family | |
| — | |
| Colonial | |
| 1952 | |
| Full | |
| — | |
| No | |
| 0.18 |
| Cook | |
| — | |
| — / Not Applicable | |
| None | |
| Lake Michigan | |
| Public Sewer | |
| 11003982 | |
| 10141250070000 |
Nearby Schools
| NAME: | DISTRICT: | DISTANCE: | |
|---|---|---|---|
|
Grade School
Walker Elementary School |
65 | — | |
|
Middle School
Chute Middle School |
65 | Not in DB | |
|
High School
Evanston Twp High School |
202 | Not in DB | |
Property History
| DATE: | EVENT: | PRICE: | SOURCE: |
|---|---|---|---|
| 19 May, 2021 | Sold | $445,000 | MRED MLS |
| 16 Mar, 2021 | Under contract | $449,000 | MRED MLS |
| 25 Feb, 2021 | Listed for sale | $449,000 | MRED MLS |
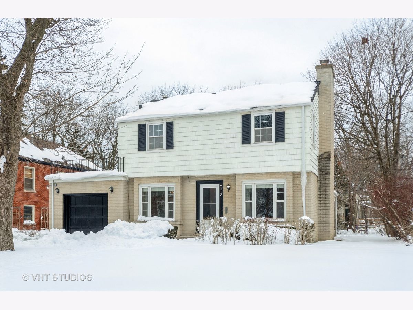
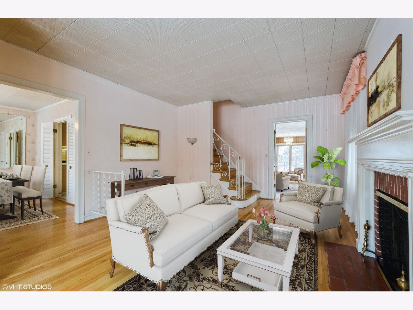
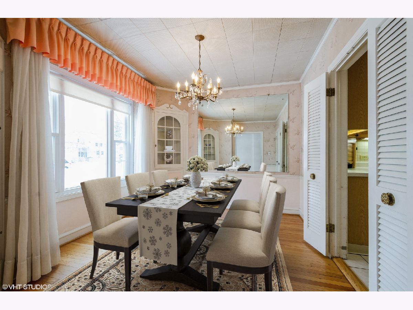
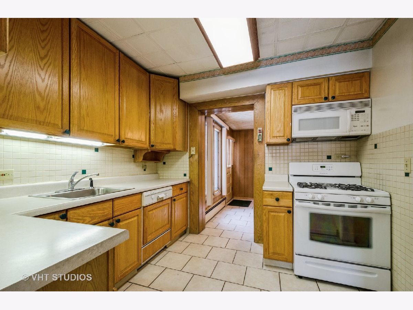
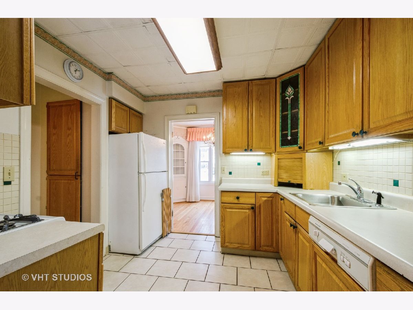
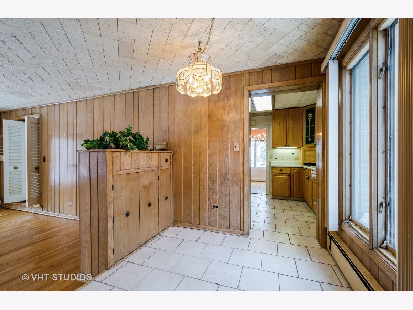
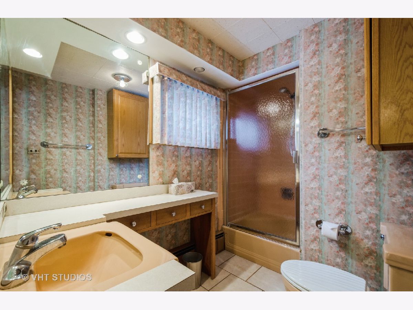
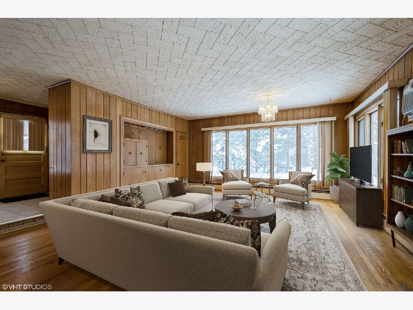
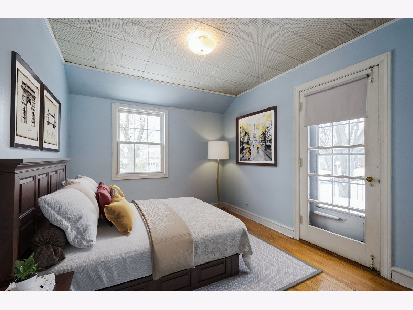
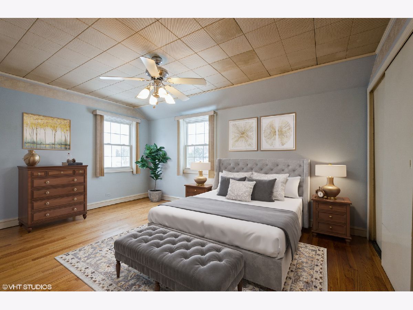
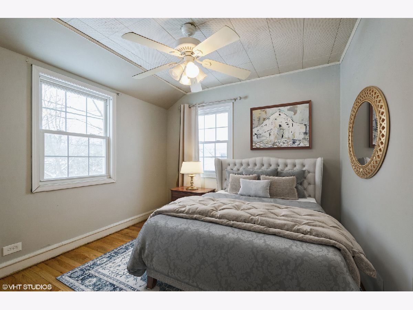
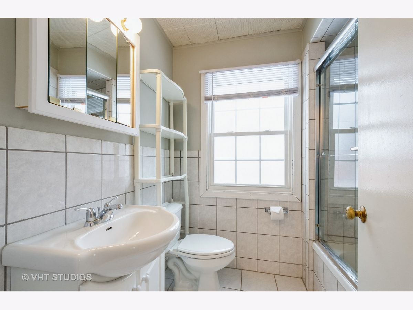
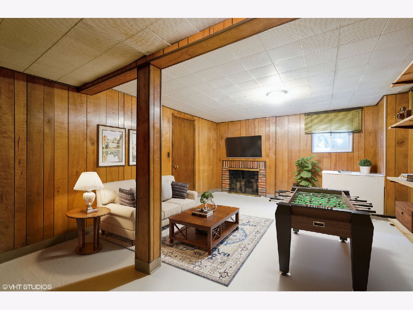
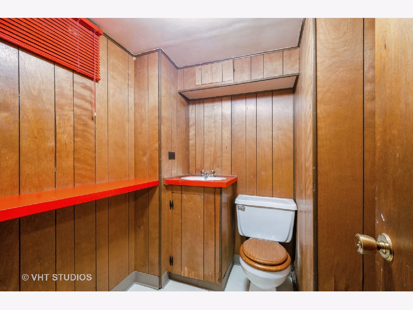
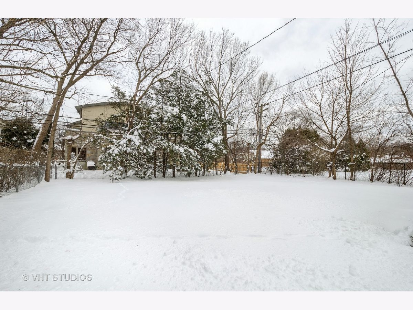
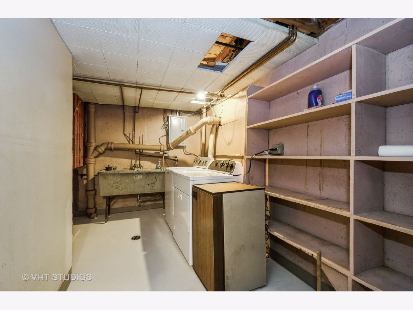
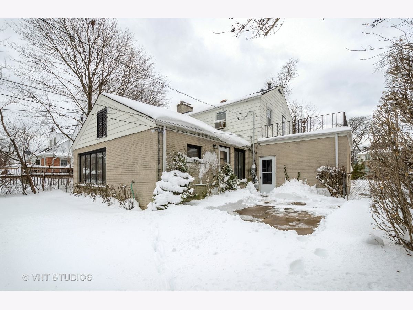
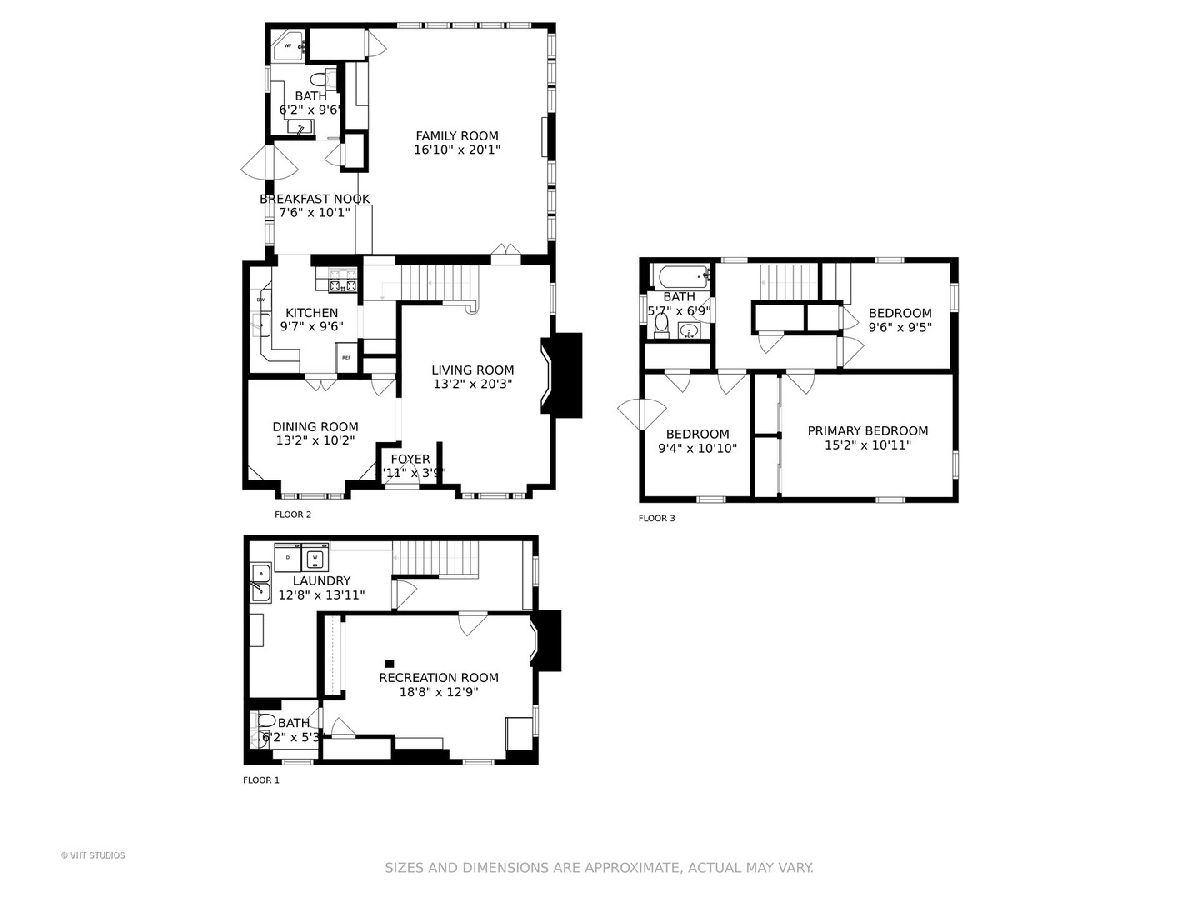
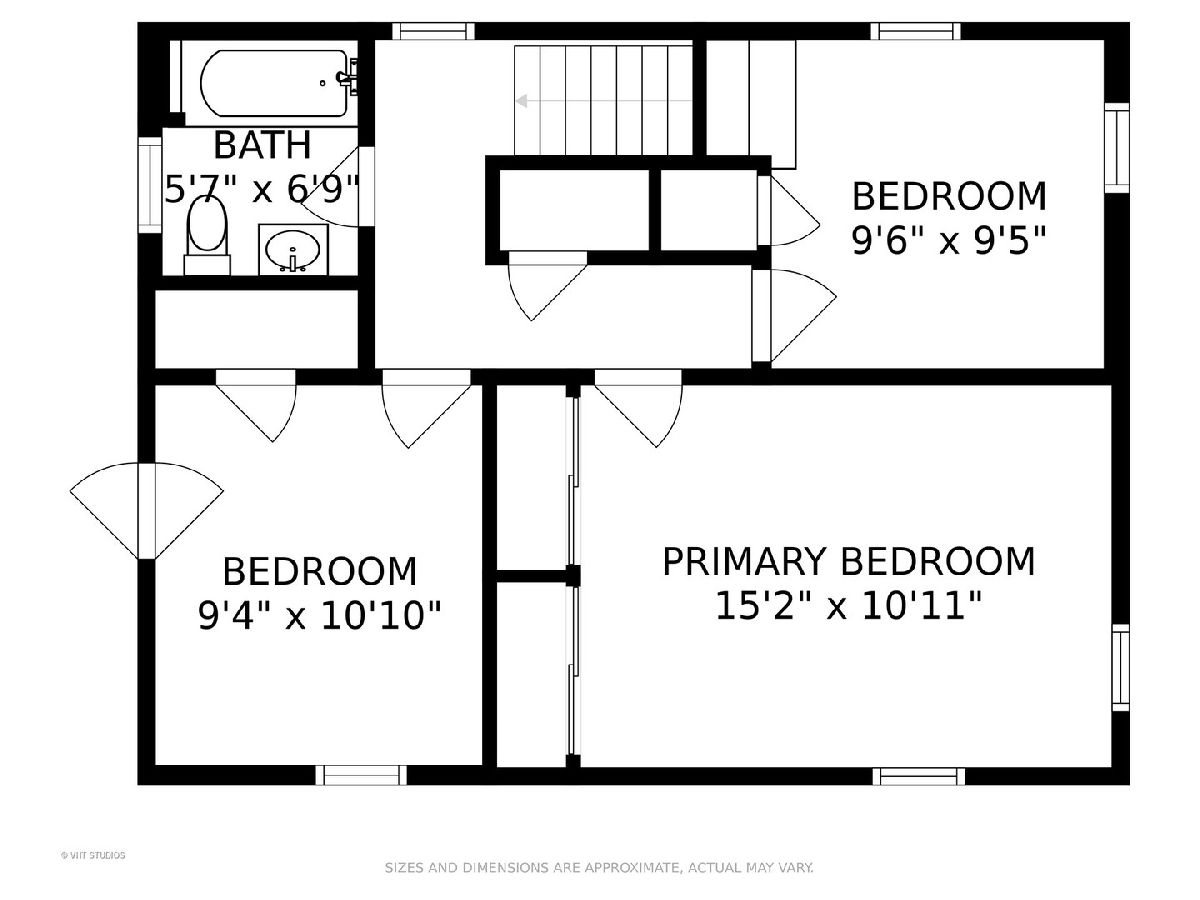
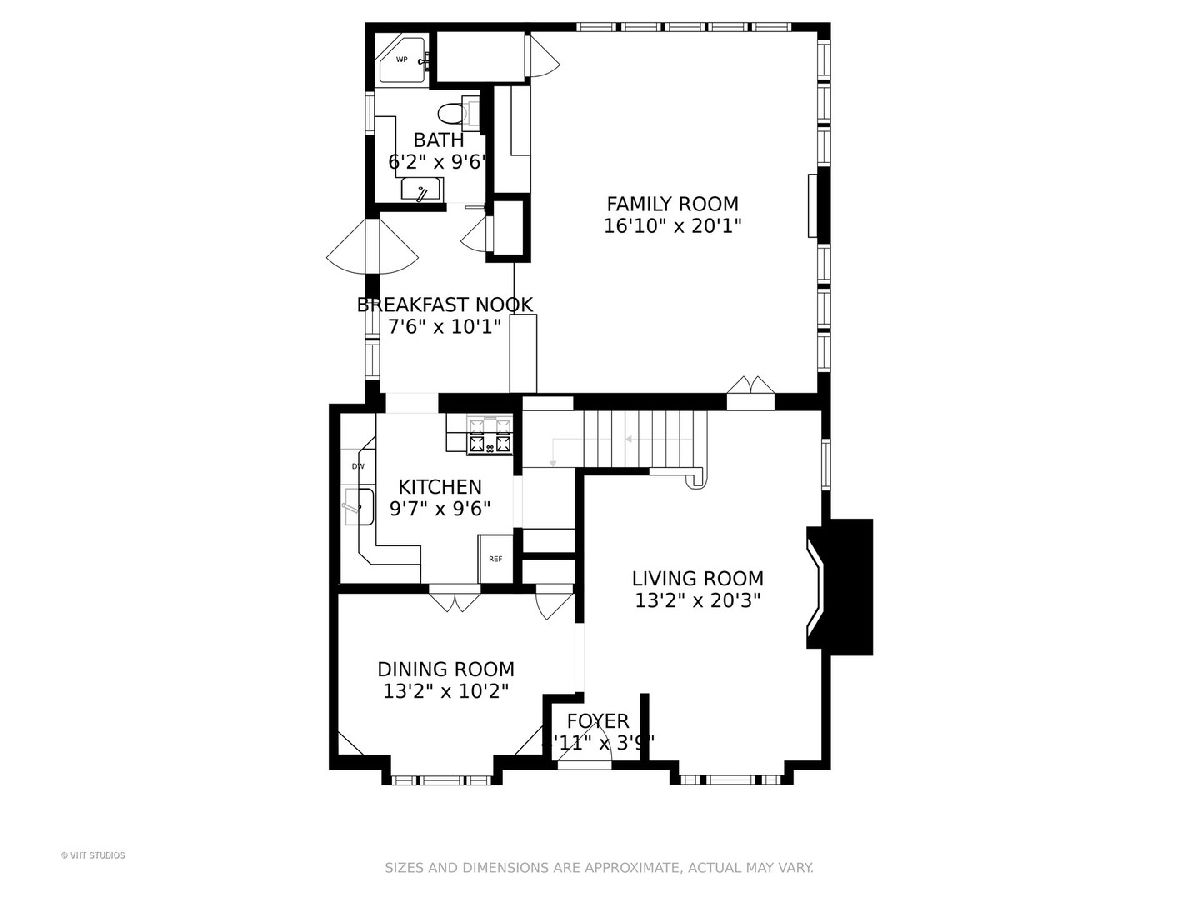
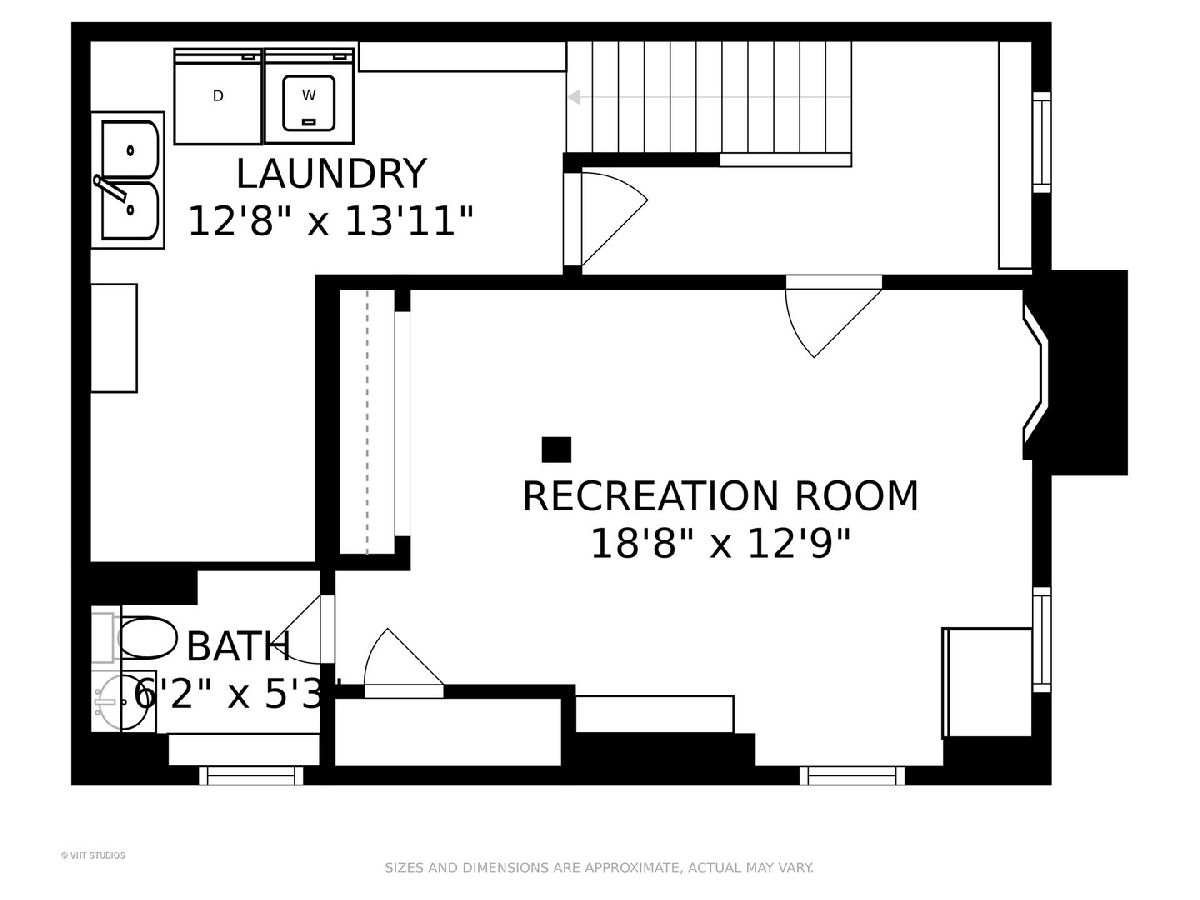
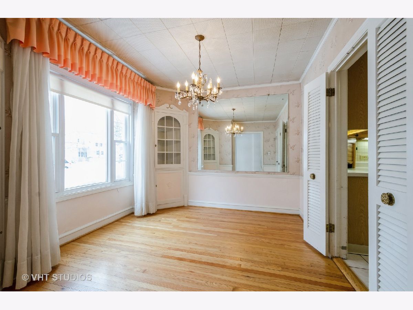
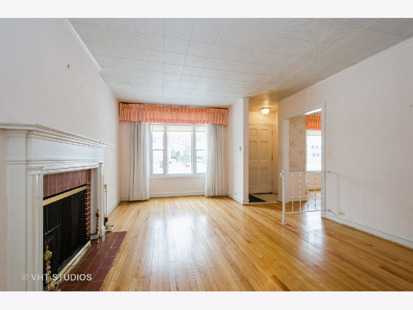
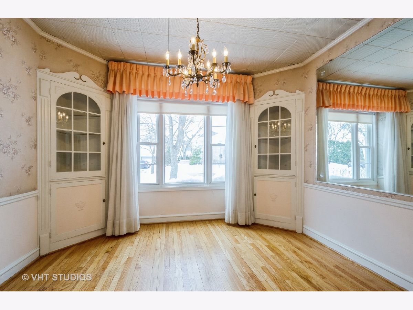
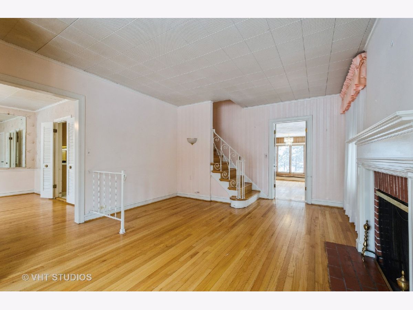
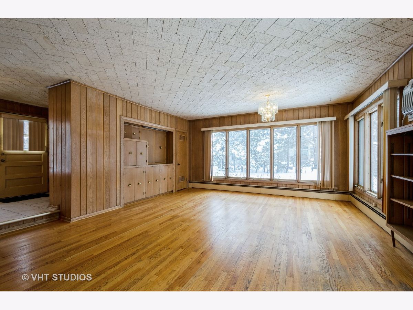
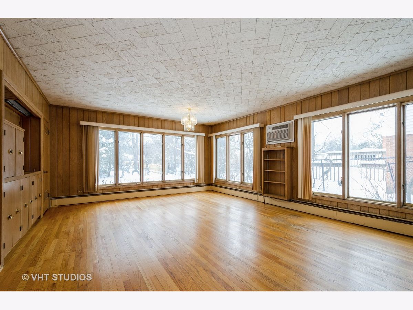
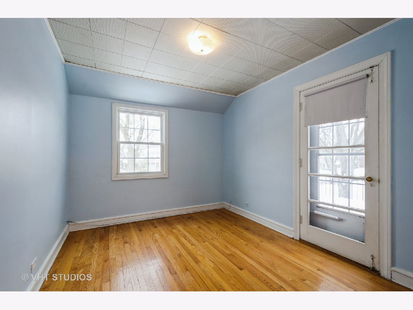
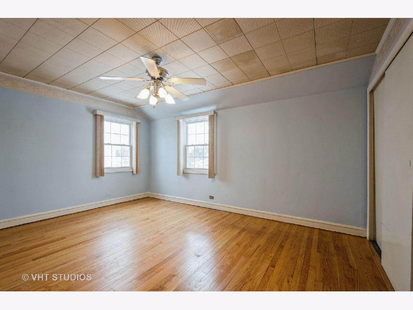
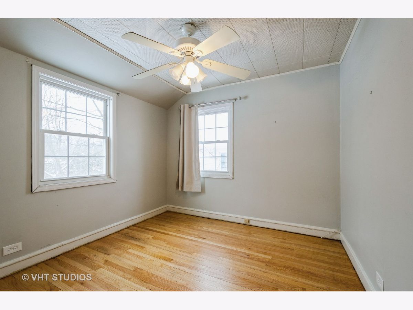
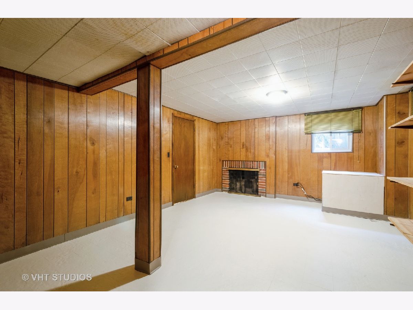
Room Specifics
Total Bedrooms: 3
Bedrooms Above Ground: 3
Bedrooms Below Ground: 0
Dimensions: —
Floor Type: Hardwood
Dimensions: —
Floor Type: Hardwood
Full Bathrooms: 3
Bathroom Amenities: —
Bathroom in Basement: 1
Rooms: Eating Area,Recreation Room,Foyer
Basement Description: Partially Finished
Other Specifics
| 1 | |
| — | |
| — | |
| — | |
| — | |
| 60.4X130.4 | |
| Pull Down Stair | |
| None | |
| — | |
| Range, Dishwasher, Refrigerator, Washer, Dryer | |
| Not in DB | |
| — | |
| — | |
| — | |
| Wood Burning |
Tax History
| Year | Property Taxes |
|---|---|
| 2021 | $8,738 |
Contact Agent
Nearby Similar Homes
Nearby Sold Comparables
Contact Agent
Listing Provided By
Baird & Warner








