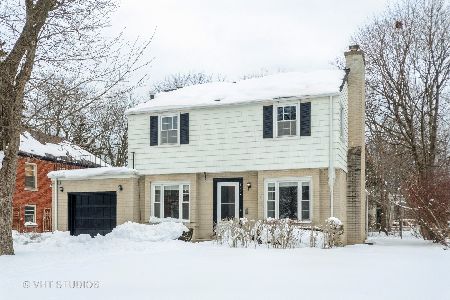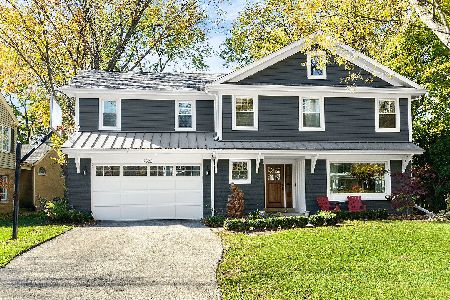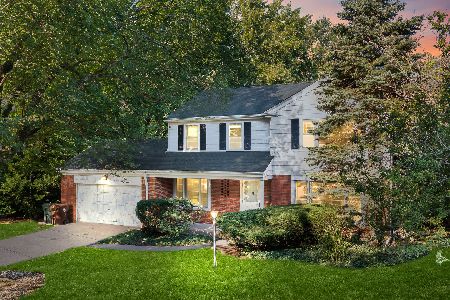9318 Avers Avenue, Evanston, Illinois 60203
$1,005,000
|
Sold
|
|
| Status: | Closed |
| Sqft: | 5,000 |
| Cost/Sqft: | $230 |
| Beds: | 5 |
| Baths: | 7 |
| Year Built: | 2006 |
| Property Taxes: | $25,102 |
| Days On Market: | 3530 |
| Lot Size: | 0,21 |
Description
This stunning, modern sun-drenched home is a Becker Architects showplace that reigns supreme on a lush tree-lined street in NW Evanston. Your sunny dream house awaits boasting over 5,000 SF of living space including 5 bed/6.5 bath. The soaring foyer with high ceilings beckons you into an airy open floor plan that exudes luxury at every turn. Custom-made cabinetry completes the gourmet kitchen including a granite island and high-end appliances. 3-car garage leads to a huge mud-room, spacious powder room, gorgeous office and guest en-suite bedroom on the main floor. Floating staircase brings to a Master Suite with luxurious spa bath, heated floors, steam shower, jacuzzi soaking tub, his-and-hers vanities, large WIC and so much more. 3 additional en-suite bedrooms with WICs and sparkling laundry room complete the 2nd floor. Spacious, finished basement perfect for entertaining with great room, kitchen, 6th bedroom and a full bath.
Property Specifics
| Single Family | |
| — | |
| Contemporary | |
| 2006 | |
| Full | |
| — | |
| No | |
| 0.21 |
| Cook | |
| — | |
| 0 / Not Applicable | |
| None | |
| Public | |
| Public Sewer | |
| 09247967 | |
| 10141250250000 |
Nearby Schools
| NAME: | DISTRICT: | DISTANCE: | |
|---|---|---|---|
|
Grade School
Walker Elementary School |
65 | — | |
|
Middle School
Chute Middle School |
65 | Not in DB | |
|
High School
Evanston Twp High School |
202 | Not in DB | |
|
Alternate Elementary School
Dr Bessie Rhodes Magnet School |
— | Not in DB | |
|
Alternate Junior High School
Dr Bessie Rhodes Magnet School |
— | Not in DB | |
Property History
| DATE: | EVENT: | PRICE: | SOURCE: |
|---|---|---|---|
| 1 Dec, 2016 | Sold | $1,005,000 | MRED MLS |
| 18 Oct, 2016 | Under contract | $1,150,000 | MRED MLS |
| — | Last price change | $1,299,000 | MRED MLS |
| 6 Jun, 2016 | Listed for sale | $1,399,000 | MRED MLS |
Room Specifics
Total Bedrooms: 6
Bedrooms Above Ground: 5
Bedrooms Below Ground: 1
Dimensions: —
Floor Type: Carpet
Dimensions: —
Floor Type: Carpet
Dimensions: —
Floor Type: Carpet
Dimensions: —
Floor Type: —
Dimensions: —
Floor Type: —
Full Bathrooms: 7
Bathroom Amenities: Whirlpool,Separate Shower,Steam Shower,Double Sink
Bathroom in Basement: 1
Rooms: Bedroom 5,Bedroom 6,Office,Great Room,Kitchen,Mud Room,Walk In Closet,Balcony/Porch/Lanai,Foyer,Sitting Room
Basement Description: Finished
Other Specifics
| 3 | |
| Concrete Perimeter | |
| Concrete | |
| Balcony, Patio, Storms/Screens | |
| — | |
| 71X131 | |
| — | |
| Full | |
| Vaulted/Cathedral Ceilings, Hardwood Floors, Heated Floors, First Floor Bedroom, Second Floor Laundry, First Floor Full Bath | |
| Microwave, Dishwasher, High End Refrigerator, Washer, Dryer, Disposal, Trash Compactor, Stainless Steel Appliance(s), Wine Refrigerator | |
| Not in DB | |
| — | |
| — | |
| — | |
| Wood Burning |
Tax History
| Year | Property Taxes |
|---|---|
| 2016 | $25,102 |
Contact Agent
Nearby Similar Homes
Nearby Sold Comparables
Contact Agent
Listing Provided By
Coldwell Banker Residential












