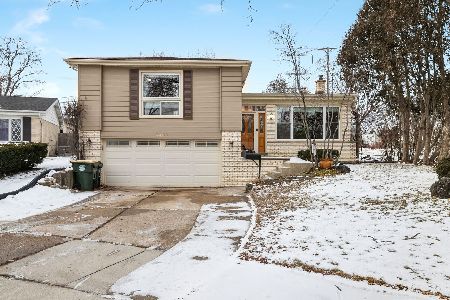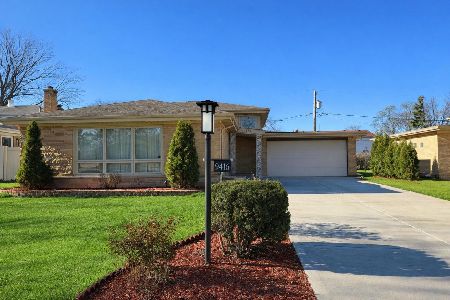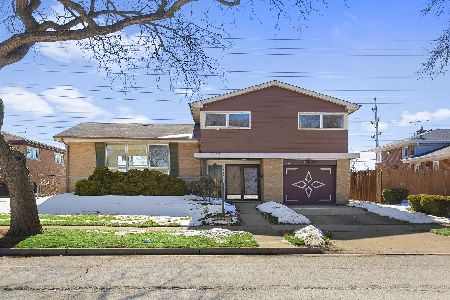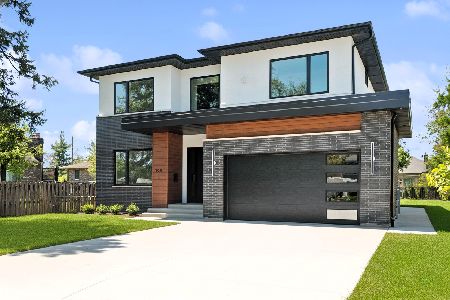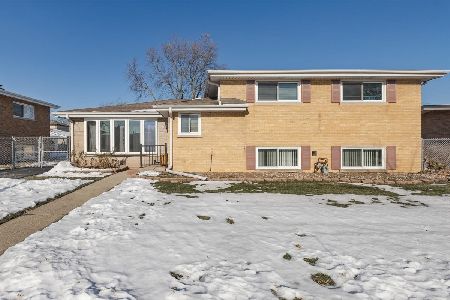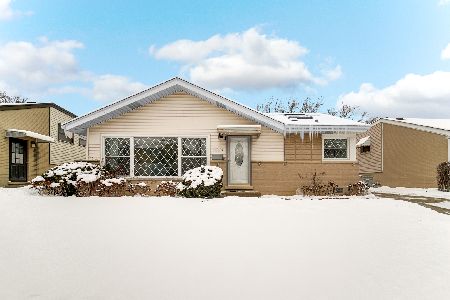9315 Michael Court, Morton Grove, Illinois 60053
$378,000
|
Sold
|
|
| Status: | Closed |
| Sqft: | 1,712 |
| Cost/Sqft: | $234 |
| Beds: | 5 |
| Baths: | 3 |
| Year Built: | 1967 |
| Property Taxes: | $7,607 |
| Days On Market: | 2774 |
| Lot Size: | 0,20 |
Description
This beautifully maintained, jumbo split-level is located on extra-wide, cul-de-sac lot, in prime Morton Grove neighborhood. With 5 bedrooms / 2.5 baths and over 1,700 sq. ft. of living area it will satisfy the needs of even the most space-demanding buyers. Great lay-out with sizable rooms is made for quality living and entertainment. Main level features huge living room with high ceilings, adjoined dining room and modern, updated kitchen with granite counter-tops, stainless-steel appliances and extra eating area. Few steps up you will find spacious hallway leading to 4 bedrooms and 2 updated baths, including convenient master suite. Lower level offers extra bedroom, powder room, utility/laundry area and enormous family room with fireplace and walk-out access to the private, fenced back-yard with 2 patios. 2-car garage opens up on both sides allowing for extra access from the side yard. This is truly a unique property in great shape, with lots of living space and in perfect location.
Property Specifics
| Single Family | |
| — | |
| Tri-Level | |
| 1967 | |
| Walkout | |
| — | |
| No | |
| 0.2 |
| Cook | |
| — | |
| 0 / Not Applicable | |
| None | |
| Public | |
| Public Sewer | |
| 10032411 | |
| 09131020370000 |
Nearby Schools
| NAME: | DISTRICT: | DISTANCE: | |
|---|---|---|---|
|
Grade School
Melzer School |
63 | — | |
|
Middle School
Gemini Junior High School |
63 | Not in DB | |
|
High School
Maine East High School |
207 | Not in DB | |
Property History
| DATE: | EVENT: | PRICE: | SOURCE: |
|---|---|---|---|
| 1 Nov, 2018 | Sold | $378,000 | MRED MLS |
| 11 Sep, 2018 | Under contract | $399,900 | MRED MLS |
| 27 Jul, 2018 | Listed for sale | $399,900 | MRED MLS |
Room Specifics
Total Bedrooms: 5
Bedrooms Above Ground: 5
Bedrooms Below Ground: 0
Dimensions: —
Floor Type: Hardwood
Dimensions: —
Floor Type: Hardwood
Dimensions: —
Floor Type: Hardwood
Dimensions: —
Floor Type: —
Full Bathrooms: 3
Bathroom Amenities: Whirlpool,Separate Shower
Bathroom in Basement: 1
Rooms: Bedroom 5,Other Room
Basement Description: Finished
Other Specifics
| 2 | |
| — | |
| Concrete | |
| Patio | |
| Cul-De-Sac,Fenced Yard | |
| 57X126 | |
| — | |
| Full | |
| Vaulted/Cathedral Ceilings, Hardwood Floors | |
| Range, Microwave, Dishwasher, Refrigerator, Washer, Dryer, Disposal, Stainless Steel Appliance(s) | |
| Not in DB | |
| — | |
| — | |
| — | |
| Gas Starter |
Tax History
| Year | Property Taxes |
|---|---|
| 2018 | $7,607 |
Contact Agent
Nearby Similar Homes
Nearby Sold Comparables
Contact Agent
Listing Provided By
RE/MAX City

