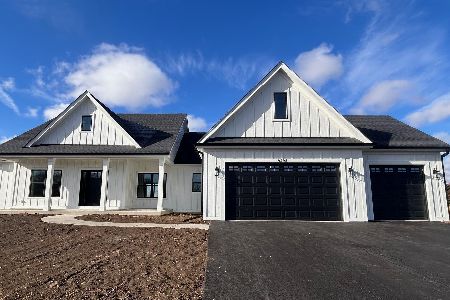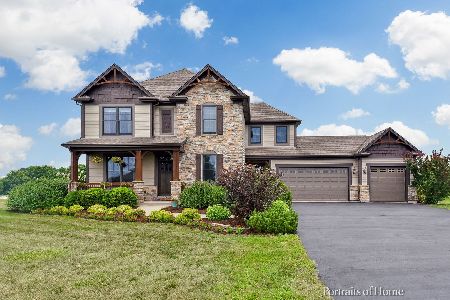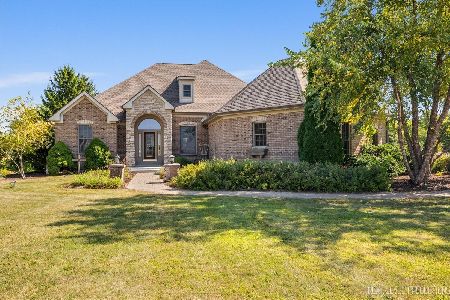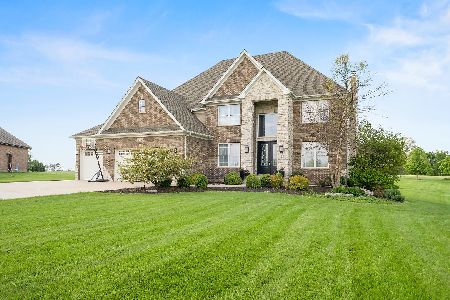9315 Stonewall Drive, Newark, Illinois 60541
$407,500
|
Sold
|
|
| Status: | Closed |
| Sqft: | 3,086 |
| Cost/Sqft: | $134 |
| Beds: | 6 |
| Baths: | 3 |
| Year Built: | 2006 |
| Property Taxes: | $9,103 |
| Days On Market: | 2065 |
| Lot Size: | 1,03 |
Description
*NOW IS YOUR CHANCE to own an amazing 3000 square foot home in the gorgeous Estates of Millbrook. This rolling subdivision is very welcoming and peaceful~you can walk the subdivision on the surrounding path~close to the river for kayaking~or the nearby state park is great for fishing and exploring. The brick paver edged blacktop driveway is eye catching as you approach the 3 car garage~as you walk into the house from the garage you enter the laundry room that hosts incredible built in lockers for all your shoes and jackets~then you can enter the expansive kitchen that has an adjoining family area hosting a fireplace, and the eating area has a sunroom just off of it. The spacious front porch leads you into the foyer and up the staircase to the 6 bedrooms. The built-ins that are in the upstairs hallway are fantastic for extra storage. The finished basement has a fireplace in the family room area with plenty of extra space for any kind of hobby you may have, there is plumbing for a full bath and tons of storage space. This home is priced to sell~Don't let this one get away!
Property Specifics
| Single Family | |
| — | |
| — | |
| 2006 | |
| Full,English | |
| — | |
| No | |
| 1.03 |
| Kendall | |
| Estates Of Millbrook | |
| 175 / Annual | |
| None | |
| Private Well | |
| Septic-Private | |
| 10727069 | |
| 0421125022 |
Nearby Schools
| NAME: | DISTRICT: | DISTANCE: | |
|---|---|---|---|
|
Grade School
Newark Elementary School |
66 | — | |
|
Middle School
Millbrook Junior High School |
66 | Not in DB | |
|
High School
Newark Community High School |
18 | Not in DB | |
Property History
| DATE: | EVENT: | PRICE: | SOURCE: |
|---|---|---|---|
| 19 Aug, 2020 | Sold | $407,500 | MRED MLS |
| 5 Jul, 2020 | Under contract | $415,000 | MRED MLS |
| 27 May, 2020 | Listed for sale | $415,000 | MRED MLS |
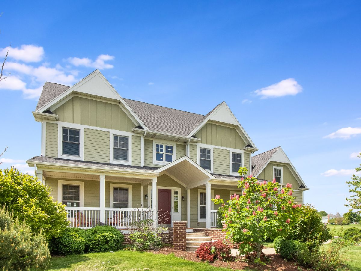
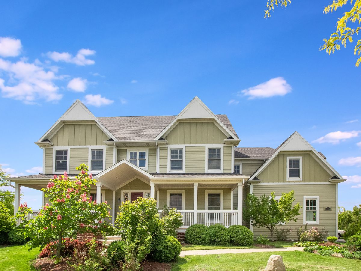
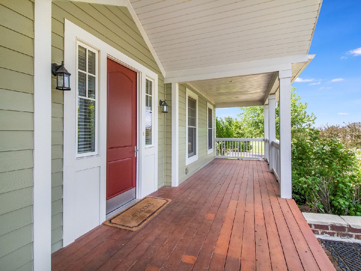
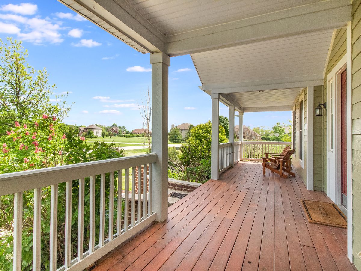
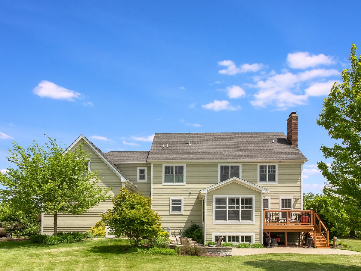
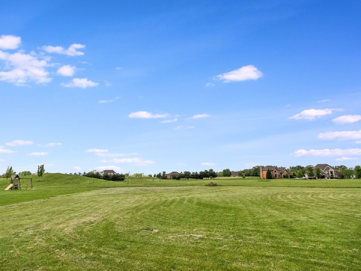
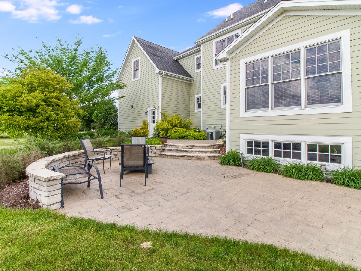
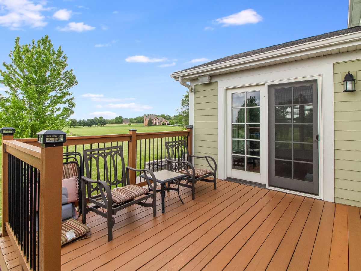
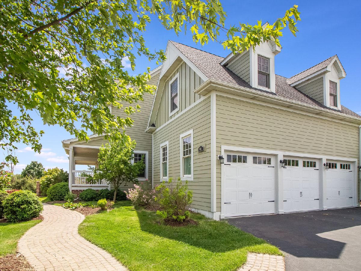
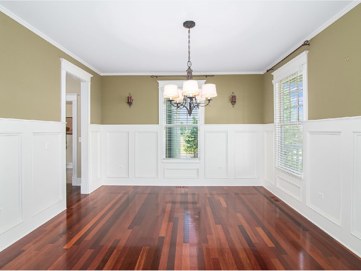
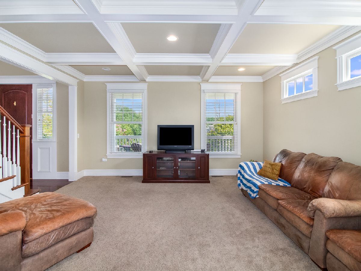
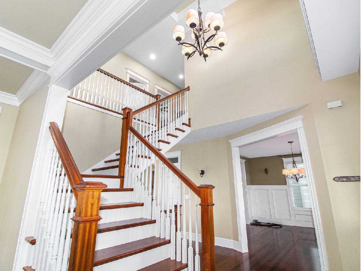
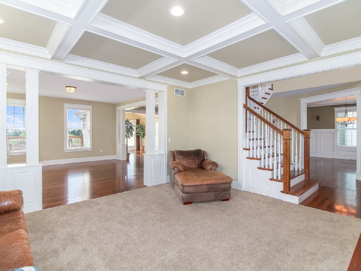
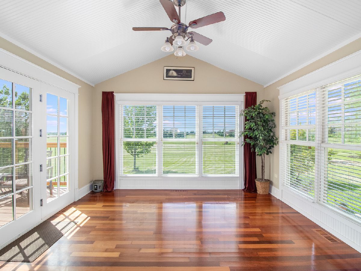
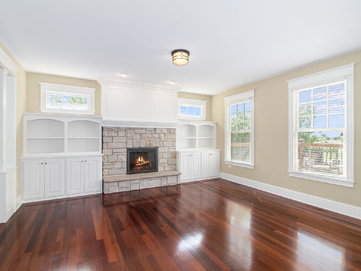
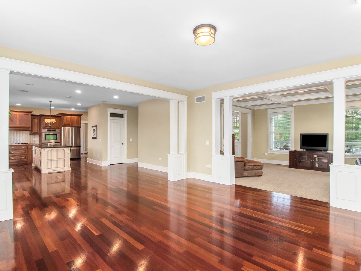
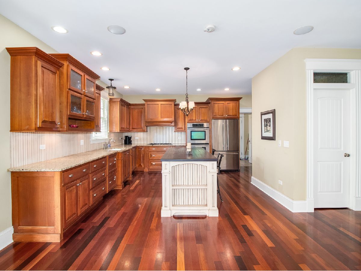
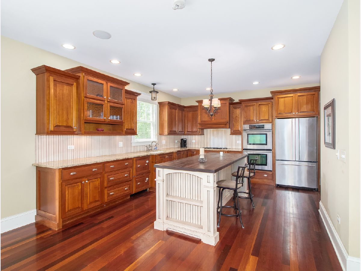
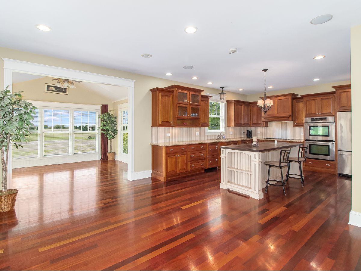
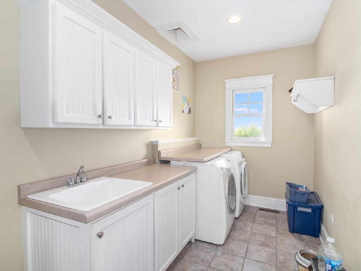
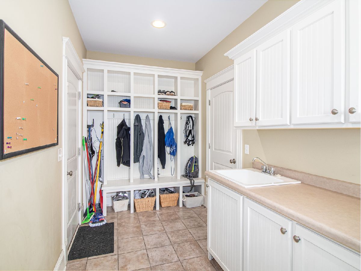
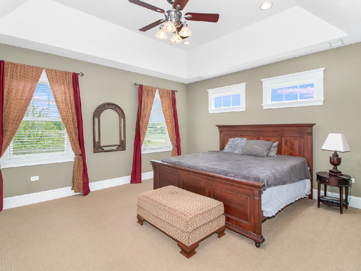
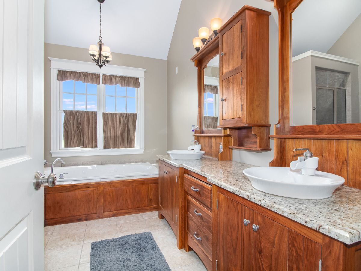
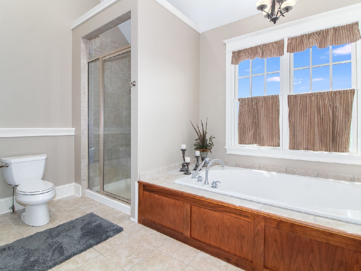
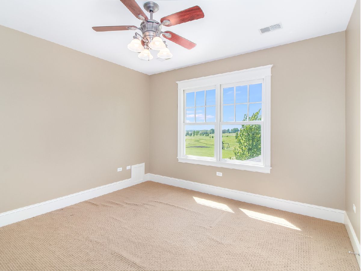
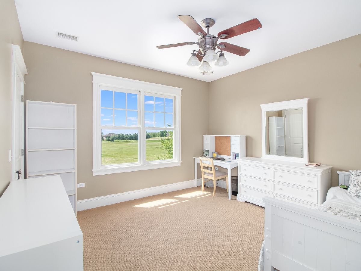
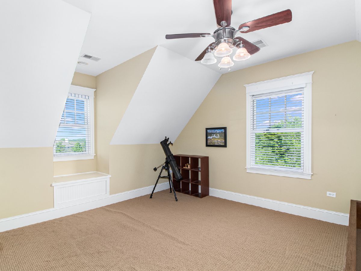
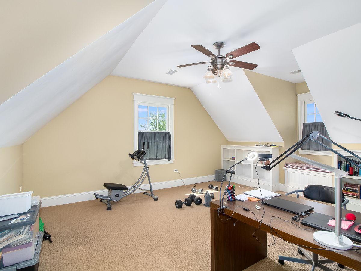
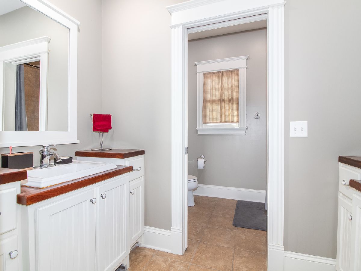
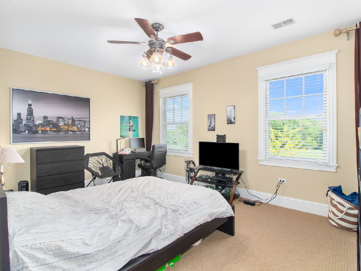
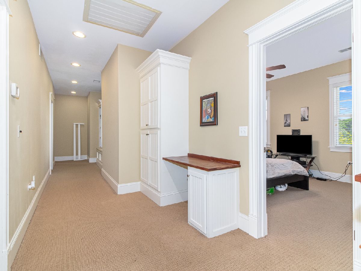
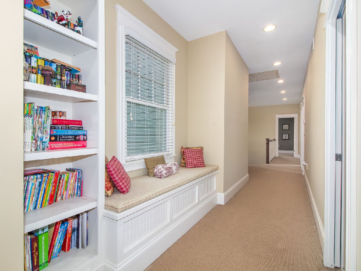
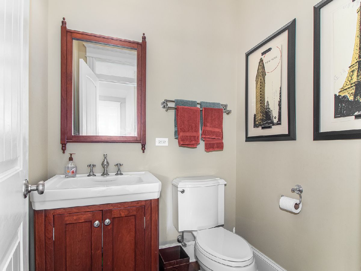
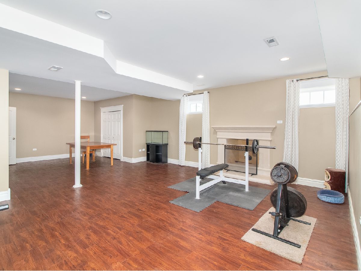
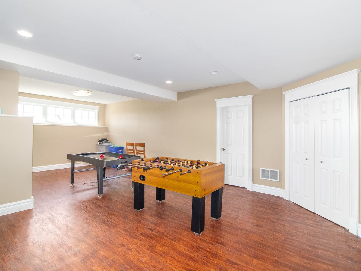
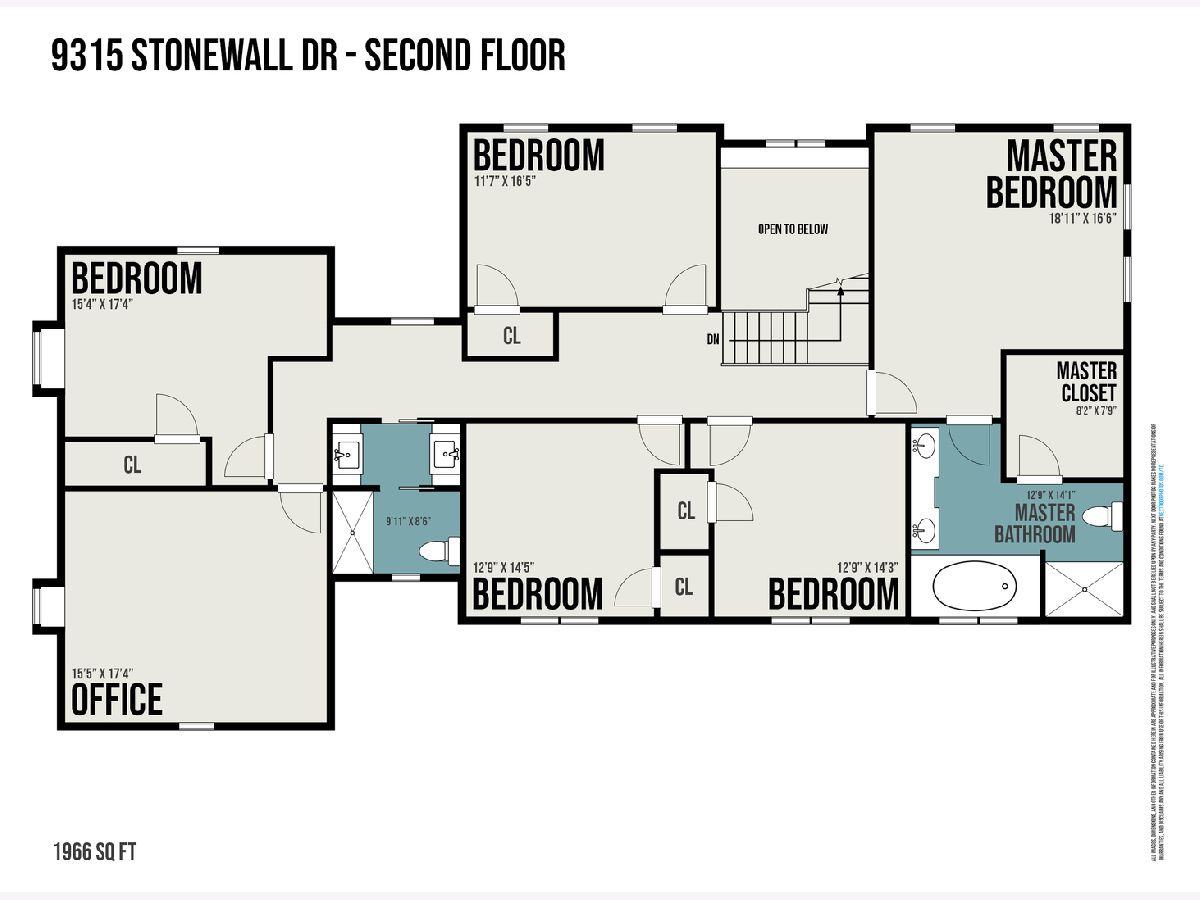
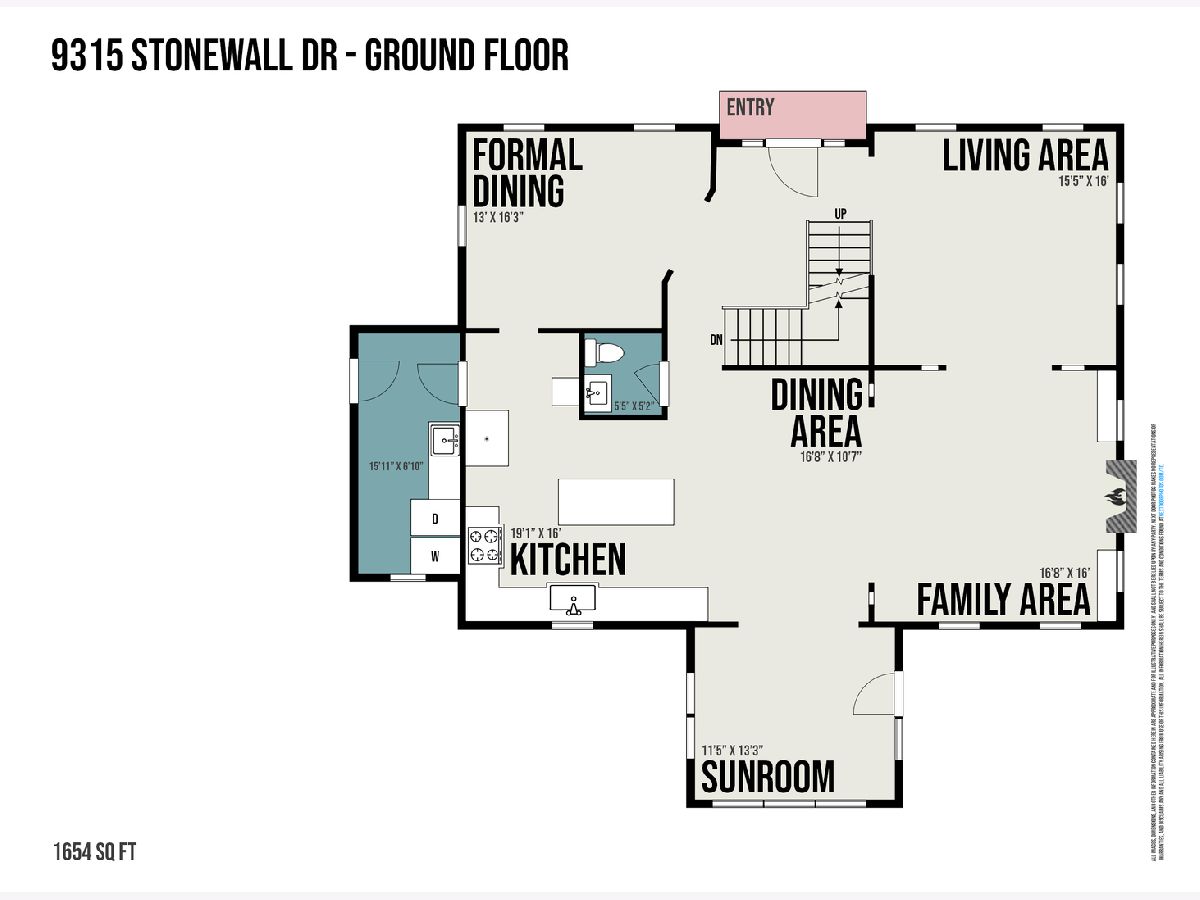
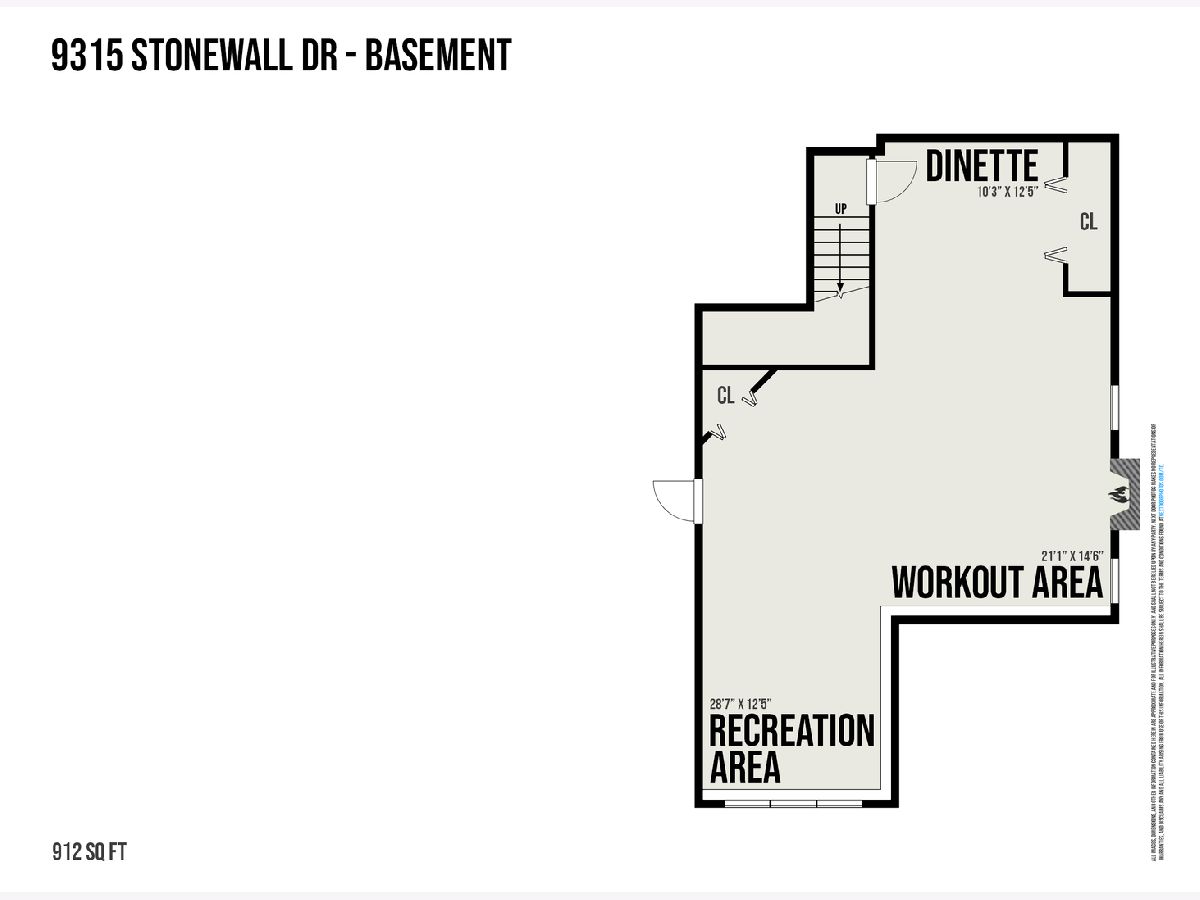
Room Specifics
Total Bedrooms: 6
Bedrooms Above Ground: 6
Bedrooms Below Ground: 0
Dimensions: —
Floor Type: Carpet
Dimensions: —
Floor Type: Carpet
Dimensions: —
Floor Type: Carpet
Dimensions: —
Floor Type: —
Dimensions: —
Floor Type: —
Full Bathrooms: 3
Bathroom Amenities: Whirlpool,Separate Shower,Double Sink
Bathroom in Basement: 0
Rooms: Bedroom 5,Bedroom 6,Game Room,Exercise Room,Family Room,Foyer,Sun Room,Storage
Basement Description: Finished,Partially Finished,Bathroom Rough-In
Other Specifics
| 3 | |
| Concrete Perimeter | |
| Asphalt | |
| Deck, Porch, Brick Paver Patio, Storms/Screens | |
| — | |
| 200X317X84X295 | |
| — | |
| Full | |
| Vaulted/Cathedral Ceilings, Skylight(s), Hardwood Floors, First Floor Laundry, Built-in Features, Walk-In Closet(s) | |
| Double Oven, Dishwasher, Refrigerator, Range Hood | |
| Not in DB | |
| Street Paved | |
| — | |
| — | |
| Wood Burning, Gas Starter |
Tax History
| Year | Property Taxes |
|---|---|
| 2020 | $9,103 |
Contact Agent
Nearby Sold Comparables
Contact Agent
Listing Provided By
Coldwell Banker Real Estate Group

