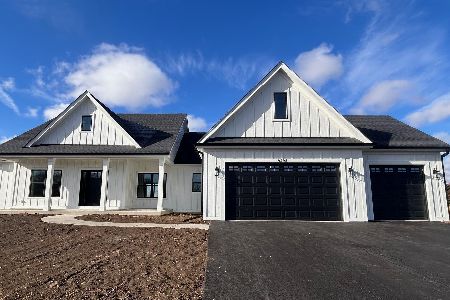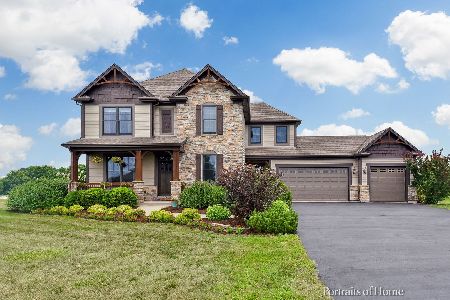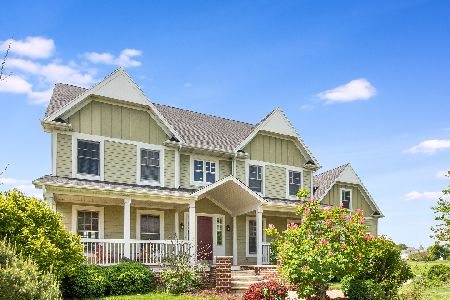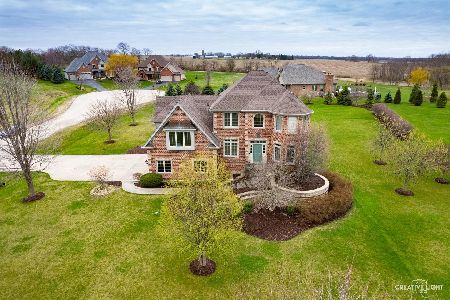15652 Stonewall Drive, Millbrook, Illinois 60536
$317,000
|
Sold
|
|
| Status: | Closed |
| Sqft: | 3,000 |
| Cost/Sqft: | $108 |
| Beds: | 4 |
| Baths: | 4 |
| Year Built: | 2006 |
| Property Taxes: | $8,995 |
| Days On Market: | 4649 |
| Lot Size: | 1,50 |
Description
Beautiful executive home.Hardwood flooring and wood trim on LL. See thru fireplace between kitchen & dining. Exquisite kitchen with island. Den/office.Upstairs master w/fireplace. Bath w/tub and walk in shower. All the upgrades of ceramic, trim etc. Full basement. Two brand new furnaces. Sold AS-IS repaired.Fresh paint**No survey/survey affidavit provided. Taxes prorated 100%.
Property Specifics
| Single Family | |
| — | |
| — | |
| 2006 | |
| — | |
| — | |
| No | |
| 1.5 |
| Kendall | |
| Estates Of Millbrook | |
| 275 / Annual | |
| — | |
| — | |
| — | |
| 08329342 | |
| 0421127007 |
Nearby Schools
| NAME: | DISTRICT: | DISTANCE: | |
|---|---|---|---|
|
Grade School
Newark Elementary School |
66 | — | |
|
Middle School
Millbrook Junior High School |
66 | Not in DB | |
|
High School
Newark Community High School |
18 | Not in DB | |
Property History
| DATE: | EVENT: | PRICE: | SOURCE: |
|---|---|---|---|
| 30 May, 2013 | Sold | $317,000 | MRED MLS |
| 30 Apr, 2013 | Under contract | $324,900 | MRED MLS |
| 30 Apr, 2013 | Listed for sale | $324,900 | MRED MLS |
Room Specifics
Total Bedrooms: 4
Bedrooms Above Ground: 4
Bedrooms Below Ground: 0
Dimensions: —
Floor Type: —
Dimensions: —
Floor Type: —
Dimensions: —
Floor Type: —
Full Bathrooms: 4
Bathroom Amenities: Whirlpool,Separate Shower,Double Sink,Full Body Spray Shower
Bathroom in Basement: 0
Rooms: —
Basement Description: Unfinished
Other Specifics
| 3 | |
| — | |
| Asphalt | |
| — | |
| — | |
| 154X392X300X248 | |
| — | |
| — | |
| — | |
| — | |
| Not in DB | |
| — | |
| — | |
| — | |
| — |
Tax History
| Year | Property Taxes |
|---|---|
| 2013 | $8,995 |
Contact Agent
Nearby Sold Comparables
Contact Agent
Listing Provided By
Advantage Realty, Inc







