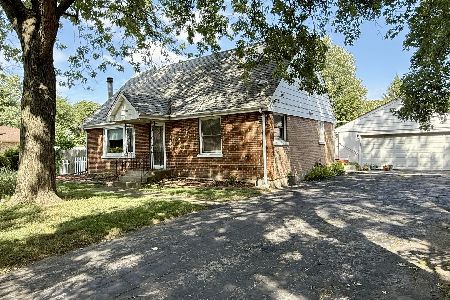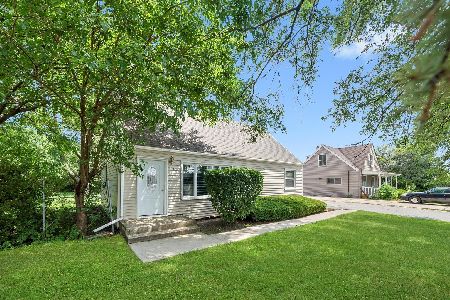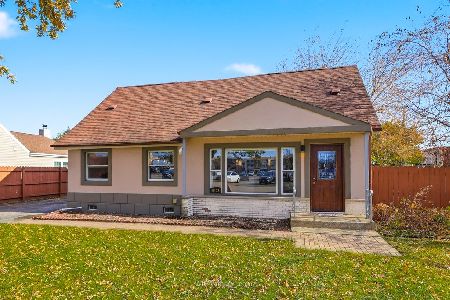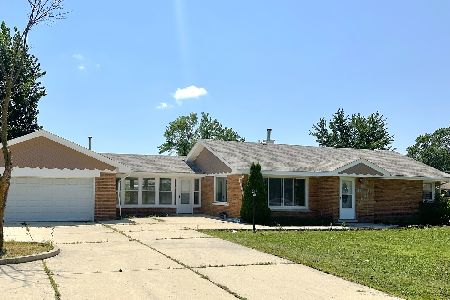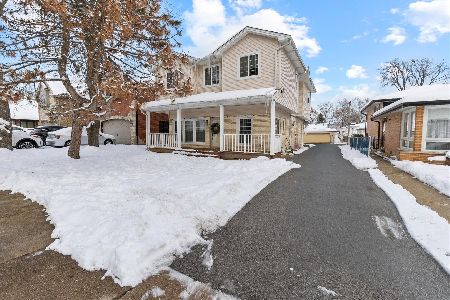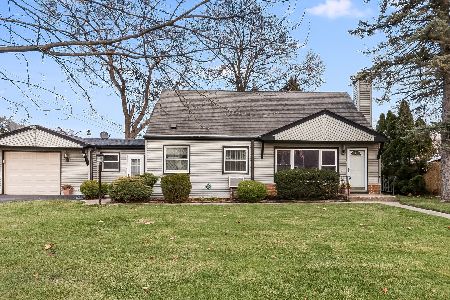9318 78th Court, Hickory Hills, Illinois 60457
$347,500
|
Sold
|
|
| Status: | Closed |
| Sqft: | 2,500 |
| Cost/Sqft: | $146 |
| Beds: | 5 |
| Baths: | 3 |
| Year Built: | 1970 |
| Property Taxes: | $5,653 |
| Days On Market: | 4315 |
| Lot Size: | 0,20 |
Description
FABULOUS 2,500sq ft+600 in fin.lower level! Gourmet kitchen w/ top of line SS applc, granite counters & tile backsplash, huge island, 42in maple cabs, hdwd flrs, & spacious separate din rm! Lovely liv rm w/woodburning fplc! Hdwd flrs & warm neutrals thruout! Luxury master suite! Beautiful updated bath w/glass enclosed shower & skylite! Huge backyd w/paver patio! Dual zoned temp control! *2013 taxes only $3266.22**
Property Specifics
| Single Family | |
| — | |
| Tri-Level | |
| 1970 | |
| Partial | |
| — | |
| No | |
| 0.2 |
| Cook | |
| — | |
| 0 / Not Applicable | |
| None | |
| Lake Michigan | |
| Septic-Mechanical | |
| 08566987 | |
| 23013220040000 |
Nearby Schools
| NAME: | DISTRICT: | DISTANCE: | |
|---|---|---|---|
|
Grade School
Glen Oaks Elementary School |
117 | — | |
|
Middle School
H H Conrady Junior High School |
117 | Not in DB | |
|
High School
Amos Alonzo Stagg High School |
230 | Not in DB | |
Property History
| DATE: | EVENT: | PRICE: | SOURCE: |
|---|---|---|---|
| 22 Nov, 2013 | Sold | $169,000 | MRED MLS |
| 20 Oct, 2013 | Under contract | $169,999 | MRED MLS |
| 10 Oct, 2013 | Listed for sale | $169,999 | MRED MLS |
| 21 Nov, 2014 | Sold | $347,500 | MRED MLS |
| 22 Oct, 2014 | Under contract | $363,900 | MRED MLS |
| — | Last price change | $369,900 | MRED MLS |
| 25 Mar, 2014 | Listed for sale | $375,000 | MRED MLS |
| 22 Feb, 2016 | Under contract | $0 | MRED MLS |
| 3 Feb, 2016 | Listed for sale | $0 | MRED MLS |
| 26 Jul, 2017 | Under contract | $0 | MRED MLS |
| 28 Jun, 2017 | Listed for sale | $0 | MRED MLS |
| 6 Mar, 2020 | Under contract | $0 | MRED MLS |
| 18 Dec, 2019 | Listed for sale | $0 | MRED MLS |
Room Specifics
Total Bedrooms: 5
Bedrooms Above Ground: 5
Bedrooms Below Ground: 0
Dimensions: —
Floor Type: Hardwood
Dimensions: —
Floor Type: Hardwood
Dimensions: —
Floor Type: Hardwood
Dimensions: —
Floor Type: —
Full Bathrooms: 3
Bathroom Amenities: Whirlpool,Separate Shower,Double Sink
Bathroom in Basement: 1
Rooms: Bedroom 5
Basement Description: Finished
Other Specifics
| 2 | |
| Concrete Perimeter | |
| Side Drive | |
| Brick Paver Patio | |
| Fenced Yard | |
| 65X130 | |
| — | |
| None | |
| Vaulted/Cathedral Ceilings, Skylight(s), Hardwood Floors | |
| Range, Microwave, Dishwasher, Refrigerator, High End Refrigerator, Washer, Dryer, Disposal, Stainless Steel Appliance(s) | |
| Not in DB | |
| — | |
| — | |
| — | |
| Wood Burning, Includes Accessories |
Tax History
| Year | Property Taxes |
|---|---|
| 2013 | $4,847 |
| 2014 | $5,653 |
Contact Agent
Nearby Similar Homes
Nearby Sold Comparables
Contact Agent
Listing Provided By
RE/MAX Professionals Select

