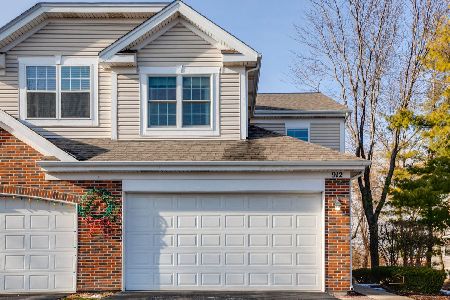932 Highgate Lane, Grayslake, Illinois 60030
$183,000
|
Sold
|
|
| Status: | Closed |
| Sqft: | 1,425 |
| Cost/Sqft: | $133 |
| Beds: | 2 |
| Baths: | 3 |
| Year Built: | 1997 |
| Property Taxes: | $6,192 |
| Days On Market: | 2077 |
| Lot Size: | 0,00 |
Description
Beautiful 2-story townhouse with an open floor plan. The living room and dining room make a statement with vaulted ceilings, gas fireplace, and a French door opening to a high balcony. The spacious kitchen has SS appliances (2017) and space for an eating area. The first floor also has a half bath and washer & dryer. The second floor has a large master bedroom with a big walk-in closet. In addition, there is a second good sized bedroom, a full bathroom, and a generous loft area. The bright walkout basement is newly finished (2019) and includes a full remodeled bathroom and storage space. There is an inviting patio outside the basement doors. The furnace, air conditioner, & humidifier were replaced in 2019. The garage door and opener were replaced in 2018. Nestled in a quiet neighborhood, walking distance to a park, and close to shopping. So much to offer!
Property Specifics
| Condos/Townhomes | |
| 2 | |
| — | |
| 1997 | |
| Full,Walkout | |
| EVERGREEN | |
| No | |
| — |
| Lake | |
| Canterbury Estates | |
| 259 / Monthly | |
| Insurance,Lawn Care,Snow Removal | |
| Public | |
| Public Sewer | |
| 10699001 | |
| 06361110320000 |
Nearby Schools
| NAME: | DISTRICT: | DISTANCE: | |
|---|---|---|---|
|
Grade School
Woodland Elementary School |
50 | — | |
|
Middle School
Woodland Middle School |
50 | Not in DB | |
|
High School
Grayslake Central High School |
127 | Not in DB | |
Property History
| DATE: | EVENT: | PRICE: | SOURCE: |
|---|---|---|---|
| 25 Sep, 2015 | Sold | $145,000 | MRED MLS |
| 28 Jul, 2015 | Under contract | $149,900 | MRED MLS |
| 8 Jul, 2015 | Listed for sale | $149,900 | MRED MLS |
| 26 Jun, 2020 | Sold | $183,000 | MRED MLS |
| 15 May, 2020 | Under contract | $189,000 | MRED MLS |
| 6 May, 2020 | Listed for sale | $189,000 | MRED MLS |


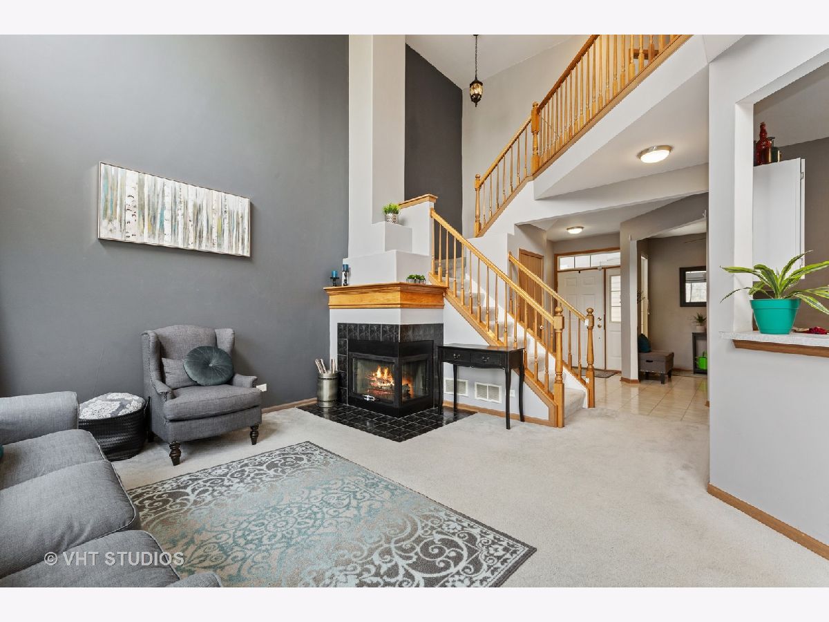




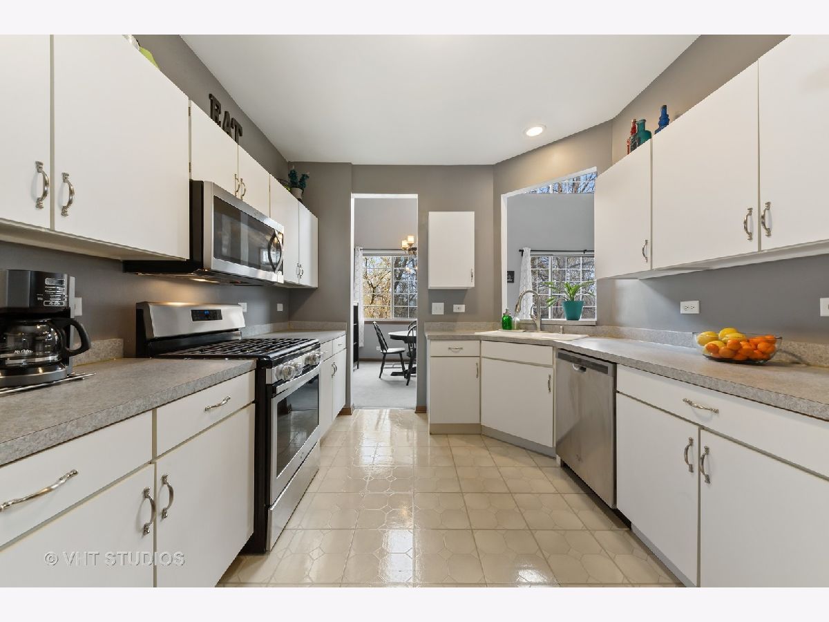
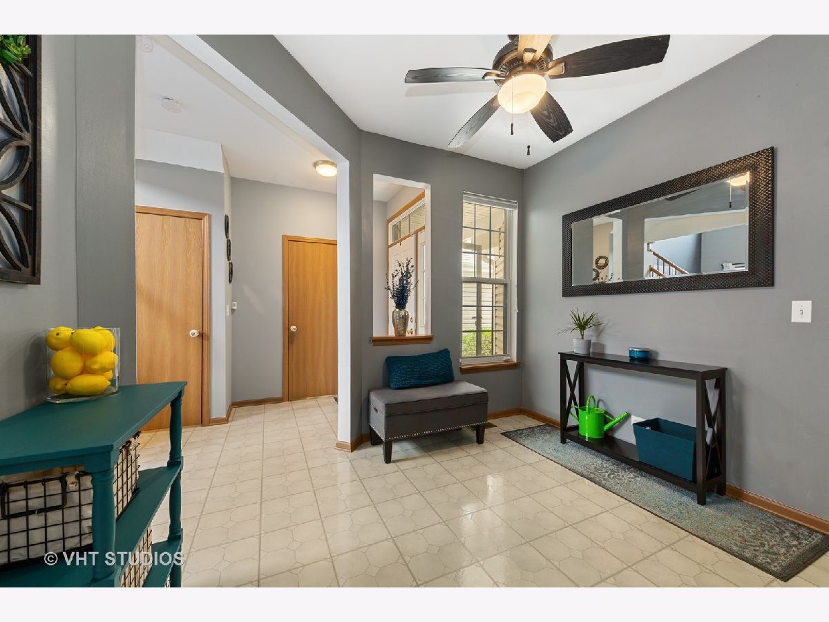

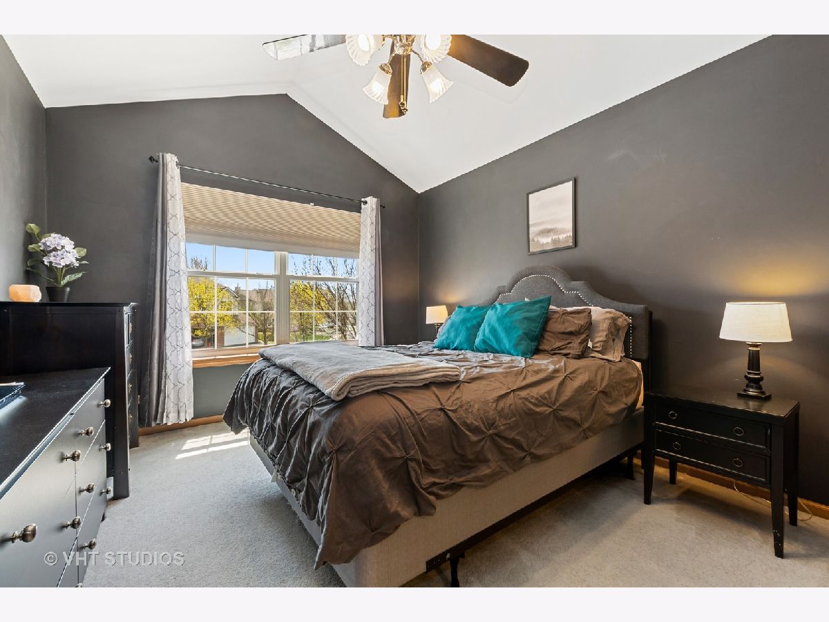


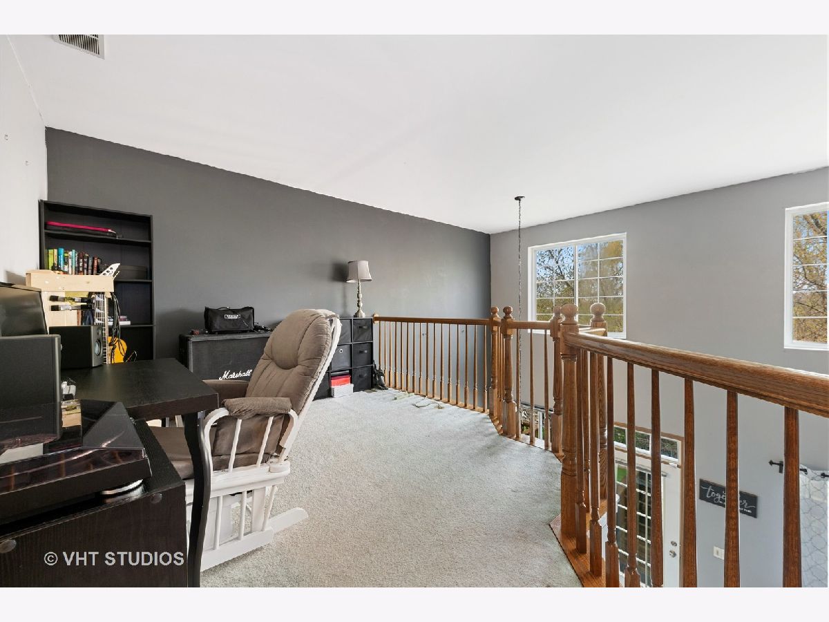

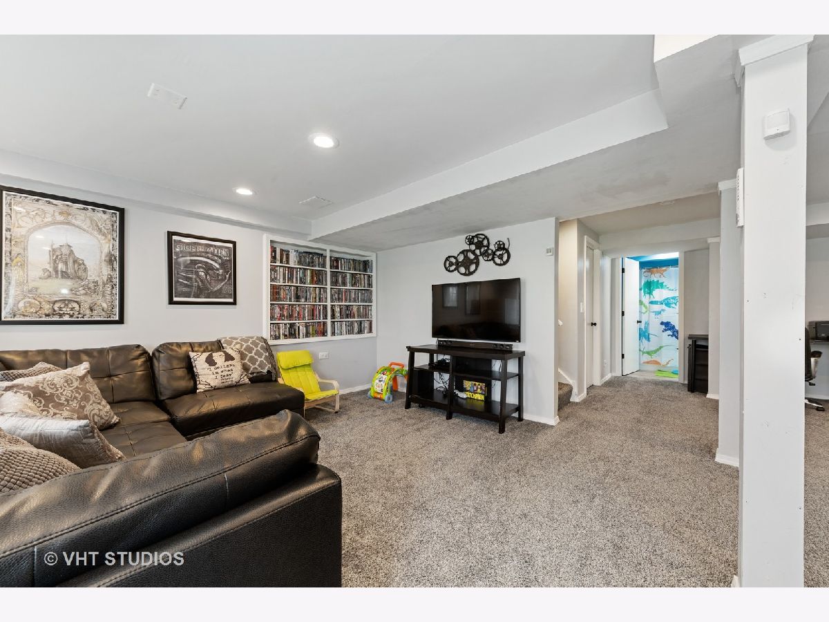


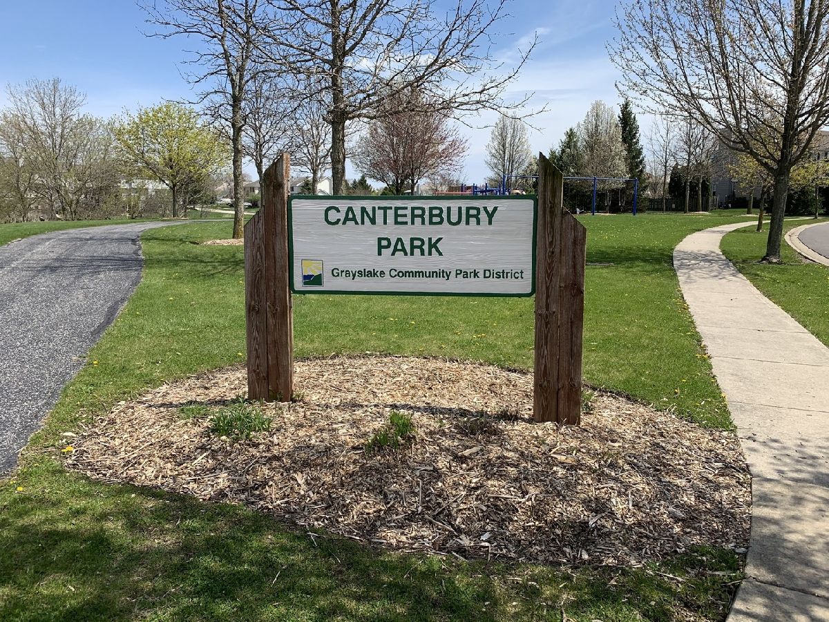

Room Specifics
Total Bedrooms: 2
Bedrooms Above Ground: 2
Bedrooms Below Ground: 0
Dimensions: —
Floor Type: Carpet
Full Bathrooms: 3
Bathroom Amenities: —
Bathroom in Basement: 1
Rooms: Loft,Family Room
Basement Description: Finished
Other Specifics
| 2 | |
| — | |
| Asphalt | |
| Balcony, Patio | |
| Common Grounds | |
| 126113 | |
| — | |
| None | |
| Vaulted/Cathedral Ceilings, First Floor Laundry, Walk-In Closet(s) | |
| Range, Microwave, Dishwasher, Refrigerator, Washer, Dryer, Disposal | |
| Not in DB | |
| — | |
| — | |
| Park | |
| Attached Fireplace Doors/Screen, Gas Log, Gas Starter |
Tax History
| Year | Property Taxes |
|---|---|
| 2015 | $4,606 |
| 2020 | $6,192 |
Contact Agent
Nearby Similar Homes
Nearby Sold Comparables
Contact Agent
Listing Provided By
Baird & Warner

