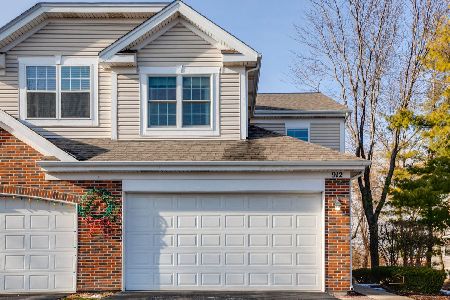936 Highgate Lane, Grayslake, Illinois 60030
$212,000
|
Sold
|
|
| Status: | Closed |
| Sqft: | 2,317 |
| Cost/Sqft: | $92 |
| Beds: | 3 |
| Baths: | 4 |
| Year Built: | 1997 |
| Property Taxes: | $7,085 |
| Days On Market: | 3094 |
| Lot Size: | 0,00 |
Description
Contemporary townhouse on secluded lot and cul-de-sac. End unit with deck and finished walk-out basement to patio. New windows currently being installed. Open concept, cathedral and vaulted ceilings, hardwood floors (2013), new furnace, dishwasher and fridge, other recent improvements. Kitchen updated with stainless steel appliances, upgraded cabinets, breakfast area. Two-story living room with fireplace and soaring windows. Light, spacious, beautiful views. Master suite and 2 large bedrooms upstairs with hardwood throughout. Lower level has large newly carpeted family room, wet bar, den with French doors, walkout to patio. Woodland schools. Grayslake High! This is it!
Property Specifics
| Condos/Townhomes | |
| 2 | |
| — | |
| 1997 | |
| Full,Walkout | |
| FOXTAIL II | |
| No | |
| — |
| Lake | |
| Canterbury Estates | |
| 260 / Monthly | |
| Insurance,Exterior Maintenance,Lawn Care,Snow Removal | |
| Public | |
| Public Sewer | |
| 09699829 | |
| 06361110340000 |
Nearby Schools
| NAME: | DISTRICT: | DISTANCE: | |
|---|---|---|---|
|
Grade School
Woodland Elementary School |
50 | — | |
|
Middle School
Woodland Middle School |
50 | Not in DB | |
|
High School
Grayslake Central High School |
127 | Not in DB | |
Property History
| DATE: | EVENT: | PRICE: | SOURCE: |
|---|---|---|---|
| 16 Oct, 2017 | Sold | $212,000 | MRED MLS |
| 13 Sep, 2017 | Under contract | $213,000 | MRED MLS |
| 24 Jul, 2017 | Listed for sale | $213,000 | MRED MLS |
| 27 May, 2022 | Under contract | $0 | MRED MLS |
| 26 May, 2022 | Listed for sale | $0 | MRED MLS |
Room Specifics
Total Bedrooms: 3
Bedrooms Above Ground: 3
Bedrooms Below Ground: 0
Dimensions: —
Floor Type: Hardwood
Dimensions: —
Floor Type: Hardwood
Full Bathrooms: 4
Bathroom Amenities: —
Bathroom in Basement: 1
Rooms: Den,Eating Area
Basement Description: Finished,Exterior Access
Other Specifics
| 2 | |
| Concrete Perimeter | |
| Asphalt | |
| Balcony, Patio, Storms/Screens, Balcony | |
| Cul-De-Sac | |
| COMMON | |
| — | |
| Full | |
| Vaulted/Cathedral Ceilings, Hardwood Floors, First Floor Laundry | |
| Range, Microwave, Dishwasher, Refrigerator, Washer, Dryer, Disposal | |
| Not in DB | |
| — | |
| — | |
| — | |
| — |
Tax History
| Year | Property Taxes |
|---|---|
| 2017 | $7,085 |
Contact Agent
Nearby Similar Homes
Nearby Sold Comparables
Contact Agent
Listing Provided By
Redfin Corporation





