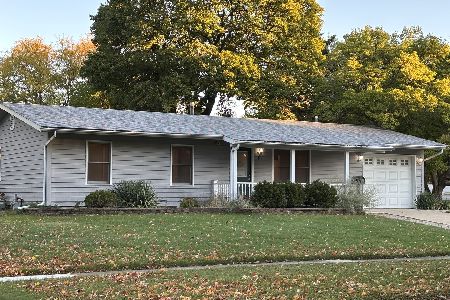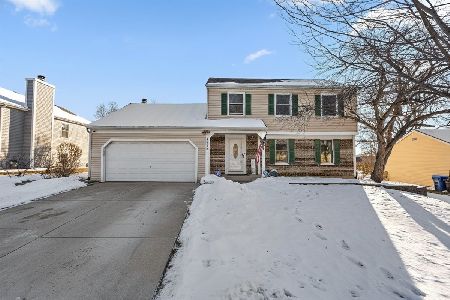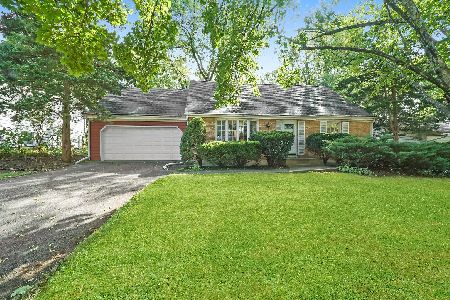932 Longmeadow Drive, Geneva, Illinois 60134
$330,000
|
Sold
|
|
| Status: | Closed |
| Sqft: | 1,305 |
| Cost/Sqft: | $253 |
| Beds: | 4 |
| Baths: | 2 |
| Year Built: | 1965 |
| Property Taxes: | $7,146 |
| Days On Market: | 1677 |
| Lot Size: | 0,26 |
Description
FABULOUS RAISED RANCH ON GENEVA'S EAST SIDE . Ideally located near major roadways yet tucked in a beautiful, quiet neighborhood, one house away from Jaycee Park. Fresh neutral paint, plenty of kitchen cabinet space, and a large garage with a bonus storage area. It's a pleasure to hang out on your large front porch, or head to the back and enjoy the beautiful yard from your upper or lower deck and the HOT TUB STAYS! Vinyl plank flooring, carpet, STAINLESS kitchen appliances, washer/dryer, oak kitchen and bathroom cabinets, faucets, storm door, bathroom tile ALL UPDATED 2019! DRIVEWAY REPLACED 2016. Water heater 2016. Weber natural gas grill (2016) STAYS with the home. AC 2015. Manicured yard with storage shed; plenty of room for your garden. Crossing guards make the 4 block WALK to Harrison Street Elementary school so easy. Minutes from downtown Geneva. Over 1900 square feet with a finished lower lever! Summer barbecue season is upon us... This home is ready!
Property Specifics
| Single Family | |
| — | |
| Bi-Level | |
| 1965 | |
| English | |
| — | |
| No | |
| 0.26 |
| Kane | |
| — | |
| — / Not Applicable | |
| None | |
| Public | |
| Public Sewer | |
| 11111350 | |
| 1202405017 |
Nearby Schools
| NAME: | DISTRICT: | DISTANCE: | |
|---|---|---|---|
|
Grade School
Harrison Street Elementary Schoo |
304 | — | |
|
High School
Geneva Community High School |
304 | Not in DB | |
Property History
| DATE: | EVENT: | PRICE: | SOURCE: |
|---|---|---|---|
| 28 Jul, 2021 | Sold | $330,000 | MRED MLS |
| 23 Jun, 2021 | Under contract | $330,000 | MRED MLS |
| 17 Jun, 2021 | Listed for sale | $330,000 | MRED MLS |
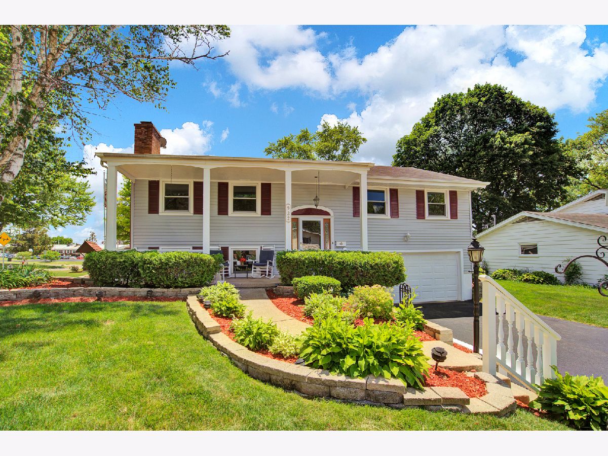
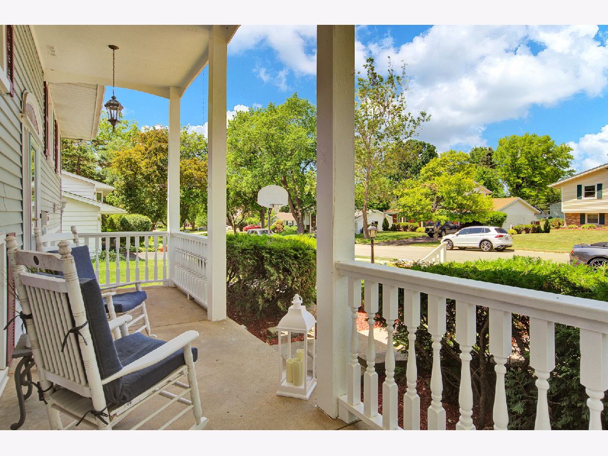
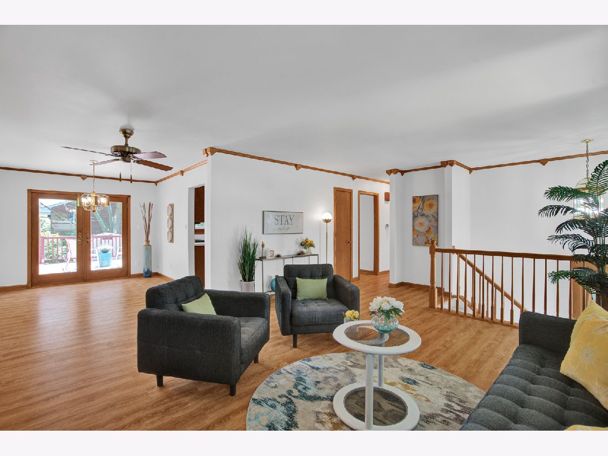
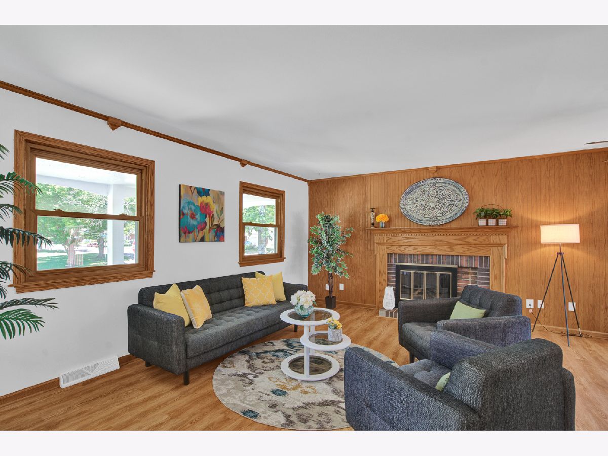


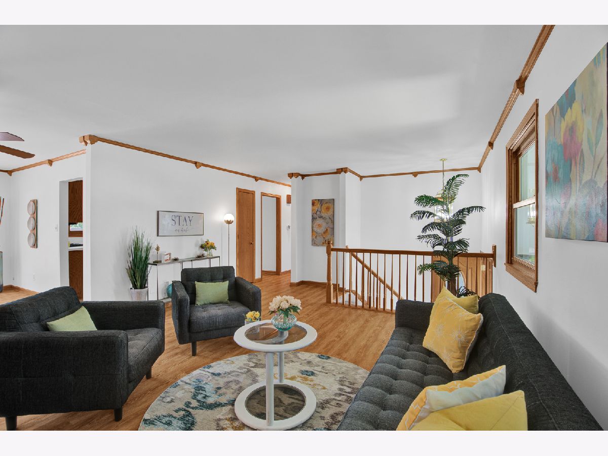





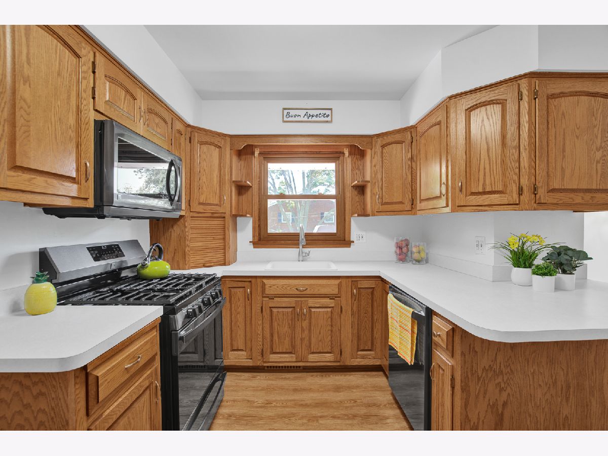





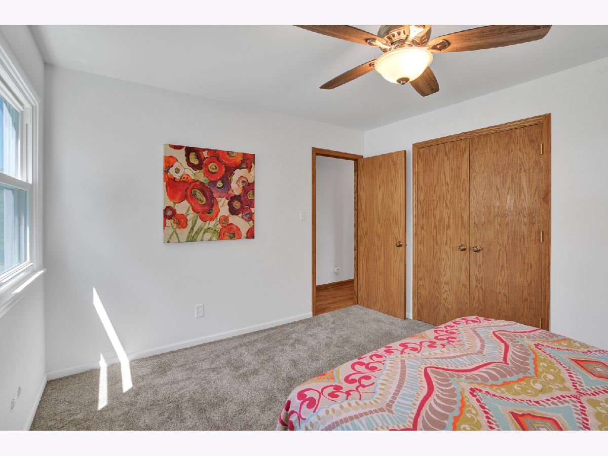











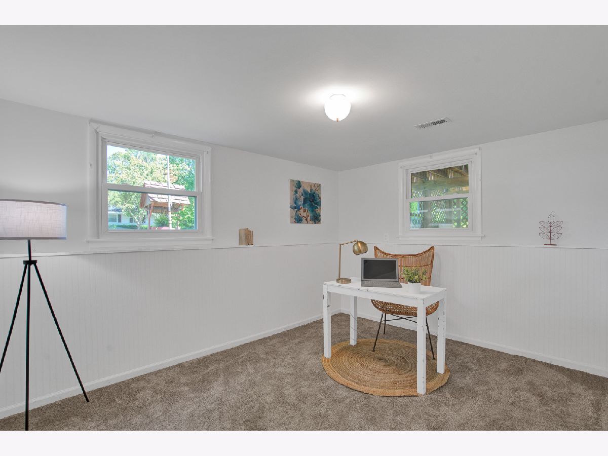



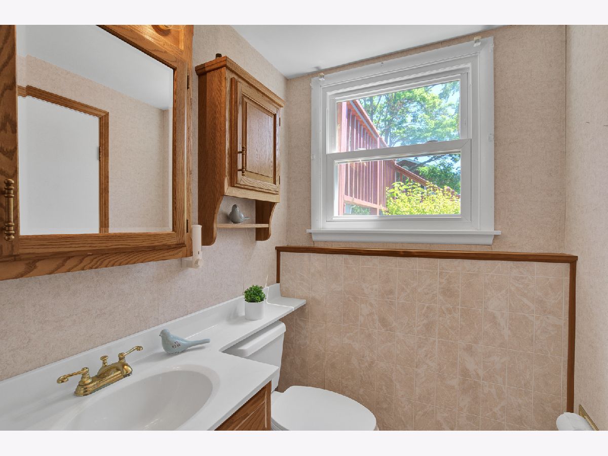




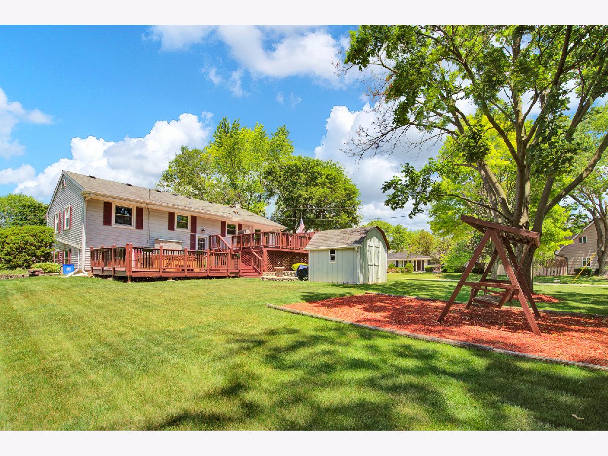
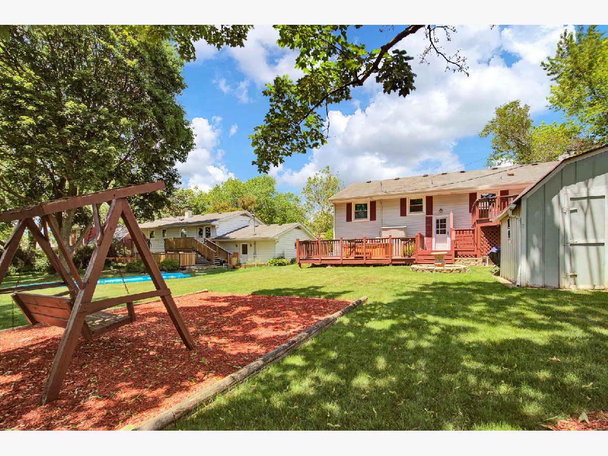



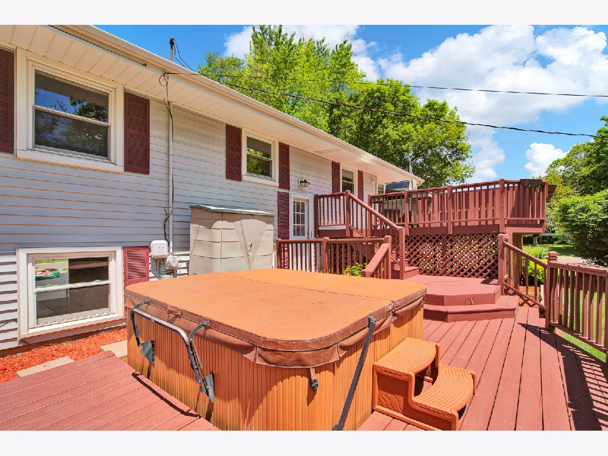








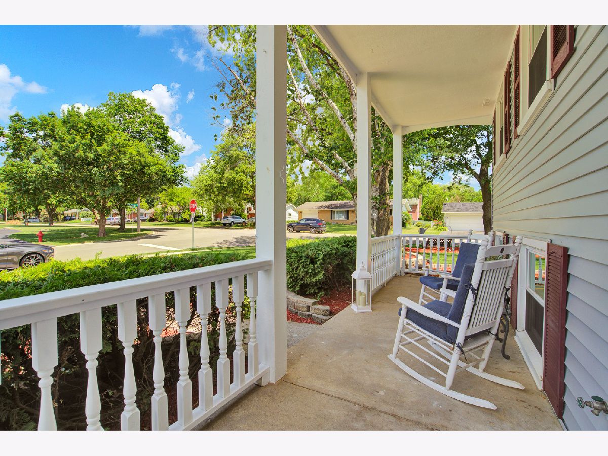


Room Specifics
Total Bedrooms: 4
Bedrooms Above Ground: 4
Bedrooms Below Ground: 0
Dimensions: —
Floor Type: Carpet
Dimensions: —
Floor Type: Carpet
Dimensions: —
Floor Type: Carpet
Full Bathrooms: 2
Bathroom Amenities: —
Bathroom in Basement: 1
Rooms: No additional rooms
Basement Description: Finished
Other Specifics
| 2 | |
| Concrete Perimeter | |
| Asphalt | |
| Deck, Hot Tub, Outdoor Grill | |
| — | |
| 60X139X109X85X34 | |
| — | |
| None | |
| — | |
| — | |
| Not in DB | |
| Park | |
| — | |
| — | |
| Gas Log, Gas Starter |
Tax History
| Year | Property Taxes |
|---|---|
| 2021 | $7,146 |
Contact Agent
Nearby Similar Homes
Nearby Sold Comparables
Contact Agent
Listing Provided By
Keller Williams Success Realty

