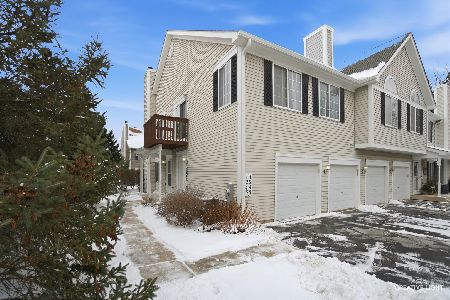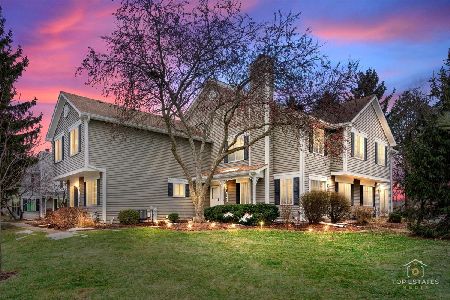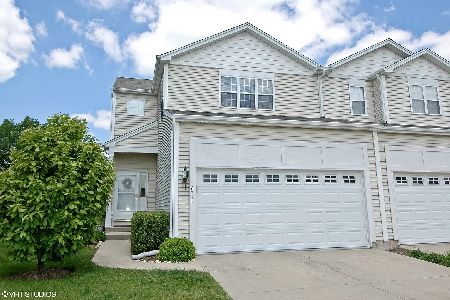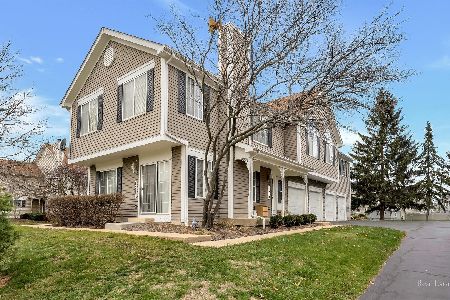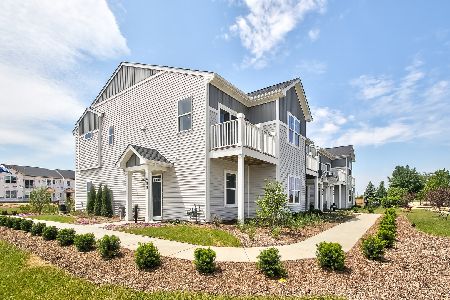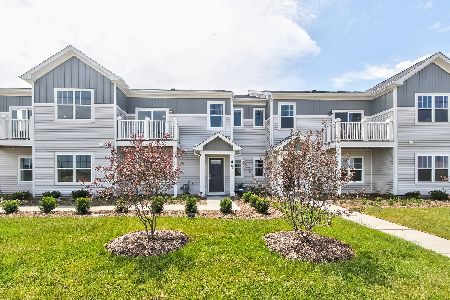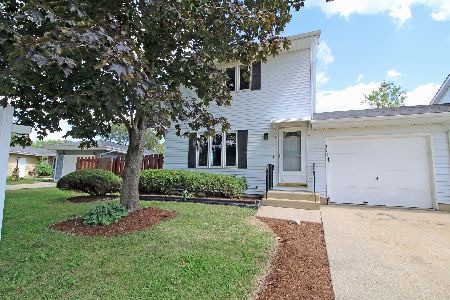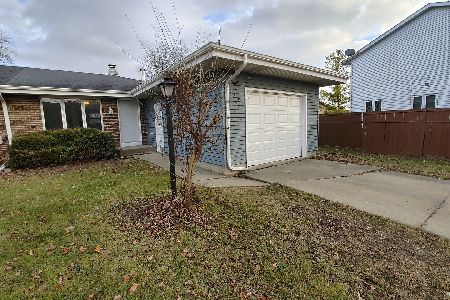932 Manchester Court, South Elgin, Illinois 60177
$157,400
|
Sold
|
|
| Status: | Closed |
| Sqft: | 1,800 |
| Cost/Sqft: | $92 |
| Beds: | 3 |
| Baths: | 3 |
| Year Built: | 1985 |
| Property Taxes: | $4,492 |
| Days On Market: | 3511 |
| Lot Size: | 0,00 |
Description
WOW!! ALL THIS and NO ASSOCIATION FEE!! This is Duplex is Ready to Move Right In!! With 3 Great sized bedrooms and 2 full and 1 3/4 baths 1 car attached garage that enters into the unit...bring your buyers today. From the moment you enter this spacious home with a open Living Room leading into the Eat In Kitchen with a large EIA with sliders to your private fenced in back yard you will feel peace and tranquility! Enjoy mornings or evenings on your private Brick Paver Patio or have a family BBQ. Master Bedroom with adjoining bath offers NEW Ceramic Tile Jacuzzi Tub Surround and NEW Ceramic Flooring! Tenants just moved out and Carpets have been cleaned, Bath Remodeled upstairs, A/C just serviced, newer roof, home Power Washed, home is painted, and landscaping spruced up too. This is a beautiful home and great for First Time Buyers, or Retirees!
Property Specifics
| Condos/Townhomes | |
| 2 | |
| — | |
| 1985 | |
| Full | |
| DUNDEE | |
| No | |
| — |
| Kane | |
| Park Place | |
| 0 / Not Applicable | |
| None | |
| Public | |
| Public Sewer | |
| 09258807 | |
| 0634126071 |
Nearby Schools
| NAME: | DISTRICT: | DISTANCE: | |
|---|---|---|---|
|
Grade School
Willard Elementary School |
46 | — | |
|
Middle School
Abbott Middle School |
46 | Not in DB | |
|
High School
Larkin High School |
46 | Not in DB | |
Property History
| DATE: | EVENT: | PRICE: | SOURCE: |
|---|---|---|---|
| 3 Oct, 2016 | Sold | $157,400 | MRED MLS |
| 1 Aug, 2016 | Under contract | $164,900 | MRED MLS |
| 15 Jun, 2016 | Listed for sale | $164,900 | MRED MLS |
| 28 Sep, 2021 | Sold | $220,000 | MRED MLS |
| 2 Sep, 2021 | Under contract | $219,900 | MRED MLS |
| 1 Sep, 2021 | Listed for sale | $219,900 | MRED MLS |
Room Specifics
Total Bedrooms: 3
Bedrooms Above Ground: 3
Bedrooms Below Ground: 0
Dimensions: —
Floor Type: Carpet
Dimensions: —
Floor Type: Carpet
Full Bathrooms: 3
Bathroom Amenities: Whirlpool
Bathroom in Basement: 0
Rooms: Recreation Room
Basement Description: Finished
Other Specifics
| 1 | |
| Concrete Perimeter | |
| Asphalt | |
| Patio, Brick Paver Patio, Storms/Screens, End Unit | |
| Corner Lot,Landscaped | |
| 51 X 81 X 49 X 89 | |
| — | |
| — | |
| Hardwood Floors, Laundry Hook-Up in Unit, Storage | |
| Range, Refrigerator, Disposal | |
| Not in DB | |
| — | |
| — | |
| — | |
| — |
Tax History
| Year | Property Taxes |
|---|---|
| 2016 | $4,492 |
| 2021 | $4,634 |
Contact Agent
Nearby Similar Homes
Nearby Sold Comparables
Contact Agent
Listing Provided By
Baird & Warner

