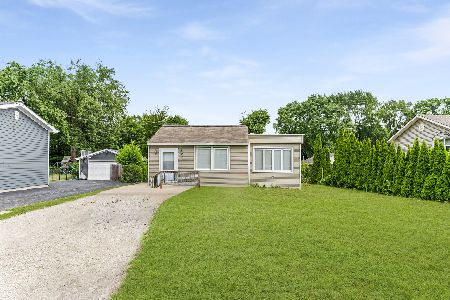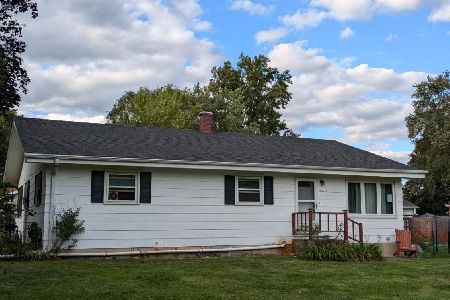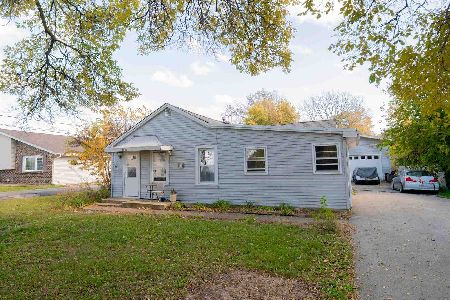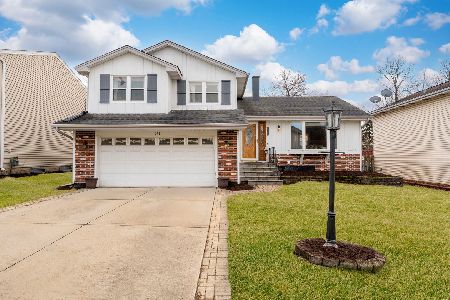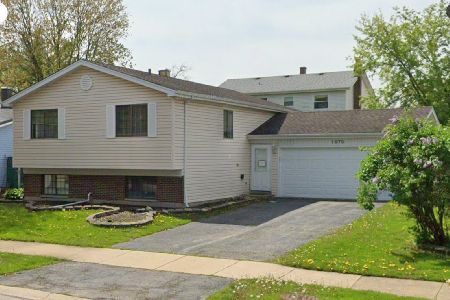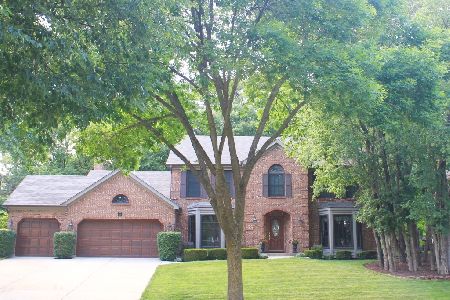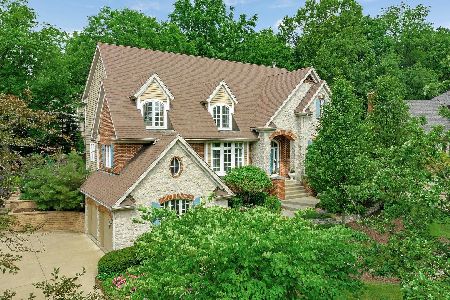932 Maryknoll Circle, Glen Ellyn, Illinois 60137
$585,000
|
Sold
|
|
| Status: | Closed |
| Sqft: | 2,597 |
| Cost/Sqft: | $238 |
| Beds: | 4 |
| Baths: | 4 |
| Year Built: | 1987 |
| Property Taxes: | $12,372 |
| Days On Market: | 3062 |
| Lot Size: | 0,28 |
Description
GLEN ELLYN- 4-5 Bedroom, 3.5 Bath Home set in the rolling landscape of Maryknoll! This 2600 SF, 2 story has been beautifully updated & perfectly maintained. Its open layout concept with Kitchen open to Family Room and Dining Room is the perfect gathering place for friends & family. Family Rm w/fireplace & Drury Design Kitchen with custom cabinetry, island, granite counters & ss appliances opens to the paver patio & large professionally landscaped backyard. Master suite includes spa bath with jet tub + large walk-in closet. Finished basement (2016) with custom built-ins, office/5th bdr, half bath & large storage area. This perfect, wooded location includes miles of winding, walking paths, playgrounds, beautiful ponds and lake access for winter sports. Maryknoll Park with Paddle Tennis, Mini golf + more is also in the subdivision. Parkview Elementary, Glenbard South HS + easy access to Metra Train Station, Shopping and I355. Trader Joes, Starbucks and Whole Foods nearby! Do not miss!!
Property Specifics
| Single Family | |
| — | |
| — | |
| 1987 | |
| Full | |
| — | |
| No | |
| 0.28 |
| Du Page | |
| Maryknoll | |
| 0 / Not Applicable | |
| None | |
| Lake Michigan | |
| Public Sewer | |
| 09744150 | |
| 0524112017 |
Nearby Schools
| NAME: | DISTRICT: | DISTANCE: | |
|---|---|---|---|
|
Grade School
Park View Elementary School |
89 | — | |
|
Middle School
Glen Crest Middle School |
89 | Not in DB | |
|
High School
Glenbard South High School |
87 | Not in DB | |
Property History
| DATE: | EVENT: | PRICE: | SOURCE: |
|---|---|---|---|
| 19 Mar, 2018 | Sold | $585,000 | MRED MLS |
| 15 Jan, 2018 | Under contract | $619,000 | MRED MLS |
| — | Last price change | $629,000 | MRED MLS |
| 7 Sep, 2017 | Listed for sale | $649,000 | MRED MLS |
Room Specifics
Total Bedrooms: 4
Bedrooms Above Ground: 4
Bedrooms Below Ground: 0
Dimensions: —
Floor Type: Carpet
Dimensions: —
Floor Type: Carpet
Dimensions: —
Floor Type: Carpet
Full Bathrooms: 4
Bathroom Amenities: Whirlpool,Bidet
Bathroom in Basement: 1
Rooms: Office,Recreation Room,Storage,Walk In Closet
Basement Description: Partially Finished
Other Specifics
| 2 | |
| Concrete Perimeter | |
| Concrete | |
| Patio, Brick Paver Patio, Storms/Screens | |
| — | |
| 86X142 | |
| — | |
| Full | |
| Vaulted/Cathedral Ceilings, Skylight(s), Hardwood Floors, First Floor Laundry | |
| Double Oven, Dishwasher, Refrigerator, Washer, Dryer, Disposal, Stainless Steel Appliance(s), Cooktop | |
| Not in DB | |
| Park, Lake, Water Rights, Curbs, Sidewalks, Street Lights | |
| — | |
| — | |
| Gas Log |
Tax History
| Year | Property Taxes |
|---|---|
| 2018 | $12,372 |
Contact Agent
Nearby Similar Homes
Nearby Sold Comparables
Contact Agent
Listing Provided By
Keller Williams Premiere Properties


