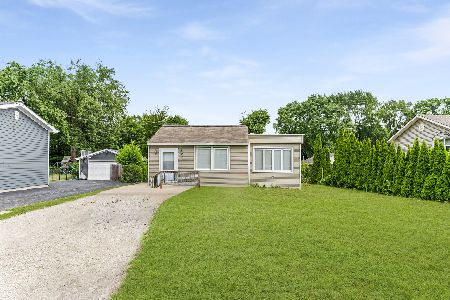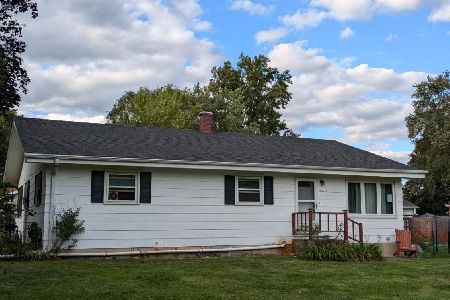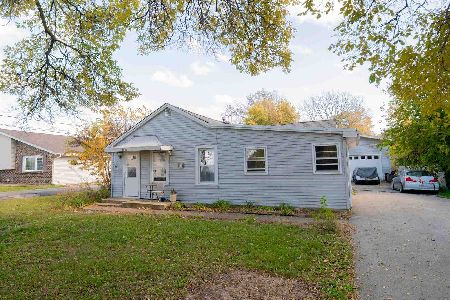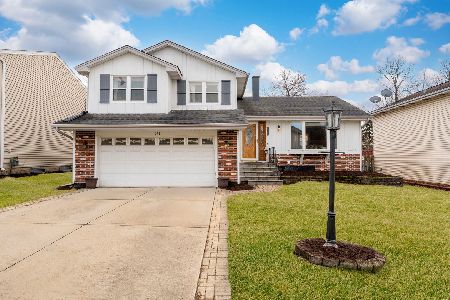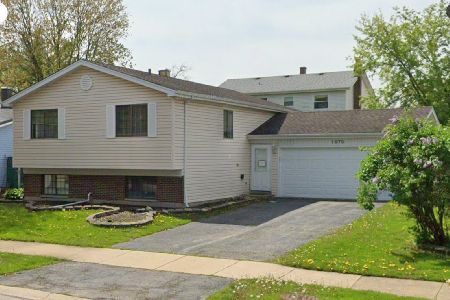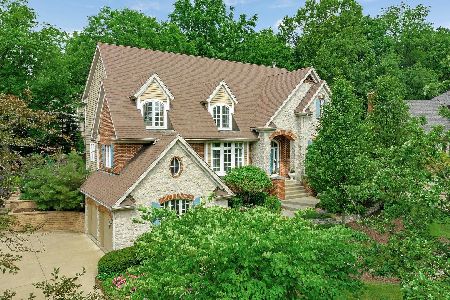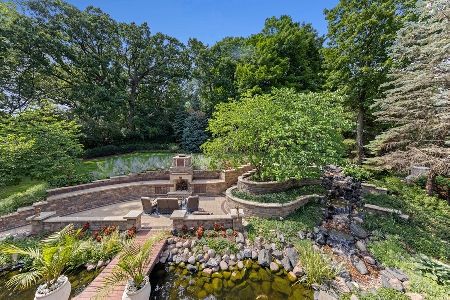936 Maryknoll Circle, Glen Ellyn, Illinois 60137
$567,000
|
Sold
|
|
| Status: | Closed |
| Sqft: | 3,276 |
| Cost/Sqft: | $179 |
| Beds: | 4 |
| Baths: | 3 |
| Year Built: | 1986 |
| Property Taxes: | $14,701 |
| Days On Market: | 3496 |
| Lot Size: | 0,28 |
Description
Well planned, custom build, 4/5 bedroom in the rolling landscape of Maryknoll! This 3300 SF, 2 story has been perfectly maintained by its original owners. Its stunning 23X21 family room with stone fireplace, 2 walls of French doors and wet bar is the perfect gathering place for friends & family. The cooks' kitchen with island, granite counters & stainless appliances includes walk-in pantry, informal table space for a large rectangular farm table and chairs + patio doors that open to the dreamy screened porch...enjoy the serenity of the woods. The master suite with gas log fireplace includes spa bath with separate shower & soaking tub + large walk-in closet. 3 fireplaces, 9 ft ceilings, HW floors, formal living & dining rooms, 1st floor laundry/mud room, 1st floor study or guest room. This perfect, wooded location includes miles of winding, walking paths, playgrounds, beautiful ponds and lakes for winter sports. A Glen Ellyn dream with easy access to I355, shopping + train station.
Property Specifics
| Single Family | |
| — | |
| — | |
| 1986 | |
| Full | |
| — | |
| No | |
| 0.28 |
| Du Page | |
| Maryknoll | |
| 430 / Annual | |
| Lake Rights | |
| Lake Michigan | |
| Public Sewer | |
| 09273216 | |
| 0524112015 |
Nearby Schools
| NAME: | DISTRICT: | DISTANCE: | |
|---|---|---|---|
|
Grade School
Park View Elementary School |
89 | — | |
|
Middle School
Glen Crest Middle School |
89 | Not in DB | |
|
High School
Glenbard South High School |
87 | Not in DB | |
Property History
| DATE: | EVENT: | PRICE: | SOURCE: |
|---|---|---|---|
| 9 Sep, 2016 | Sold | $567,000 | MRED MLS |
| 17 Jul, 2016 | Under contract | $585,000 | MRED MLS |
| 30 Jun, 2016 | Listed for sale | $585,000 | MRED MLS |
Room Specifics
Total Bedrooms: 4
Bedrooms Above Ground: 4
Bedrooms Below Ground: 0
Dimensions: —
Floor Type: Carpet
Dimensions: —
Floor Type: Carpet
Dimensions: —
Floor Type: Carpet
Full Bathrooms: 3
Bathroom Amenities: Whirlpool,Separate Shower
Bathroom in Basement: 0
Rooms: Deck,Foyer,Office,Pantry,Screened Porch,Storage,Walk In Closet
Basement Description: Unfinished,Exterior Access
Other Specifics
| 2.5 | |
| Concrete Perimeter | |
| Concrete | |
| Deck, Patio, Porch Screened, Storms/Screens | |
| Wooded | |
| 58X136 | |
| — | |
| Full | |
| Vaulted/Cathedral Ceilings, Skylight(s), Bar-Wet, Hardwood Floors, First Floor Bedroom, First Floor Laundry | |
| Double Oven, Microwave, Dishwasher, Refrigerator, Washer, Dryer, Disposal, Stainless Steel Appliance(s) | |
| Not in DB | |
| Street Lights, Street Paved, Other | |
| — | |
| — | |
| Wood Burning, Gas Log |
Tax History
| Year | Property Taxes |
|---|---|
| 2016 | $14,701 |
Contact Agent
Nearby Similar Homes
Nearby Sold Comparables
Contact Agent
Listing Provided By
Keller Williams Premiere Properties


