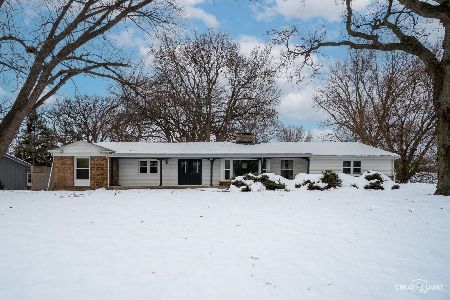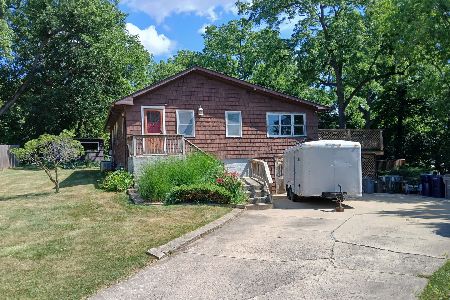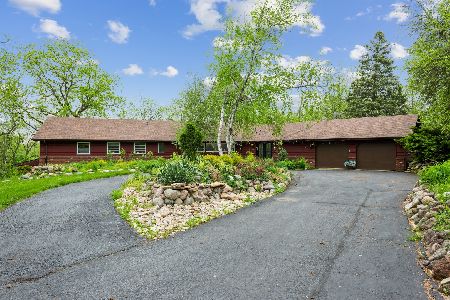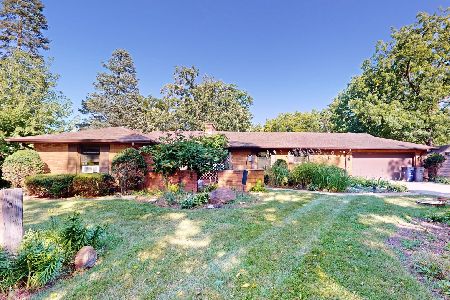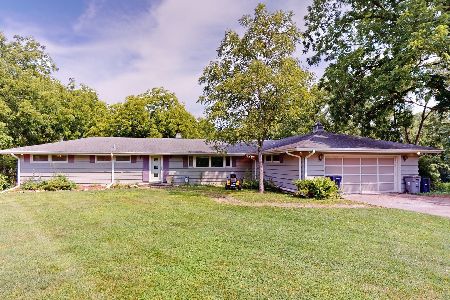932 Meadow Lane, Elgin, Illinois 60123
$271,500
|
Sold
|
|
| Status: | Closed |
| Sqft: | 1,600 |
| Cost/Sqft: | $161 |
| Beds: | 2 |
| Baths: | 2 |
| Year Built: | 1962 |
| Property Taxes: | $6,056 |
| Days On Market: | 1664 |
| Lot Size: | 2,00 |
Description
Unique mid century ranch on heavily wooded 2 acres with majestic oak trees and stream in back of property. Volume ceilings in every room. Floor to ceiling windows show the beautiful woods - see deer and fox play! Kitchen has large peninsula counter with seating, Viking stove, stainless steel appliances and plenty of cabinet space. Formal dining room-currently being used as piano room. Large living room with volume ceiling and wood plank ceilings has beautiful views and wood burning fireplace. Main bedroom has plenty of closet space, volume ceiling and full bath with skylight & hardwood floors. 2nd bedroom has cedar walk-in closet and volume ceiling. Hall bath has skylight & hardwood floors. Laundry room with washer/dryer. Quiet, peaceful patio. Detached 2 car garage with new garage doors in 2018, workbenches and storage. Over $30K spent in recent updates including newer driveway, windows replaced in main bedroom & living room, furnace and A/C about 12 years old, 2011 New roof and 2 skylights. Well/septic.
Property Specifics
| Single Family | |
| — | |
| Contemporary | |
| 1962 | |
| None | |
| — | |
| No | |
| 2 |
| Kane | |
| — | |
| — / Not Applicable | |
| None | |
| Private Well | |
| Septic-Private | |
| 11101905 | |
| 0602351006 |
Nearby Schools
| NAME: | DISTRICT: | DISTANCE: | |
|---|---|---|---|
|
Grade School
Century Oaks Elementary School |
46 | — | |
|
Middle School
Kimball Middle School |
46 | Not in DB | |
|
High School
Larkin High School |
46 | Not in DB | |
Property History
| DATE: | EVENT: | PRICE: | SOURCE: |
|---|---|---|---|
| 30 Jun, 2021 | Sold | $271,500 | MRED MLS |
| 29 May, 2021 | Under contract | $257,900 | MRED MLS |
| 27 May, 2021 | Listed for sale | $257,900 | MRED MLS |
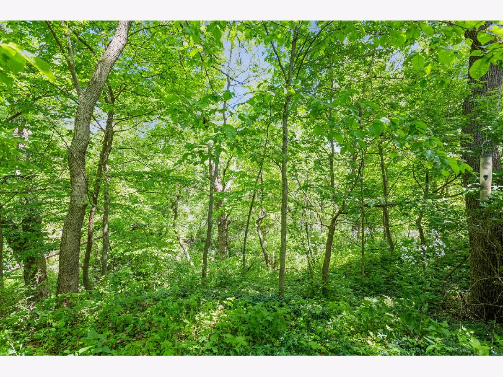
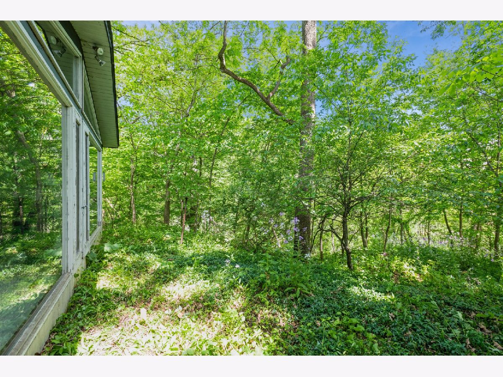
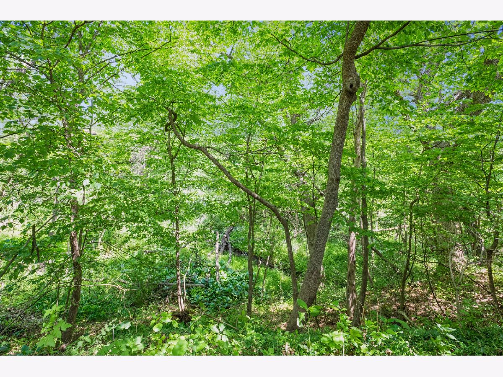
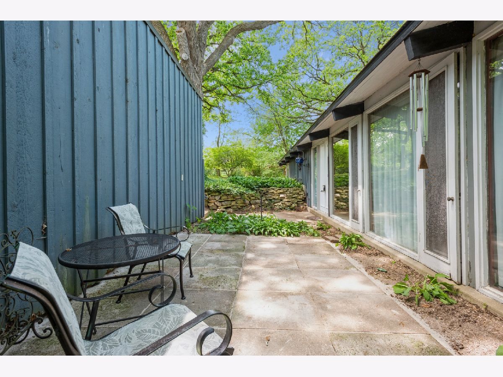
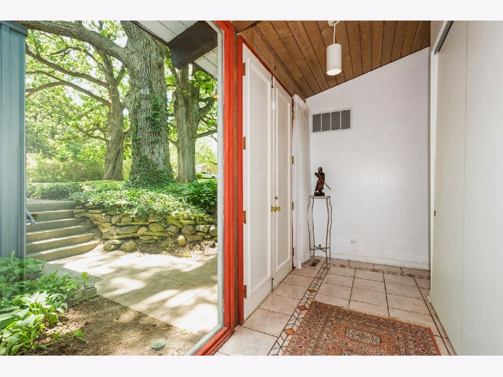
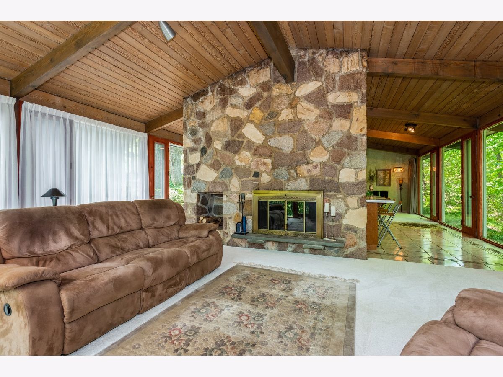
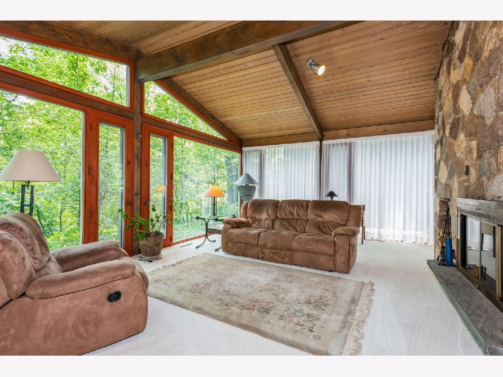
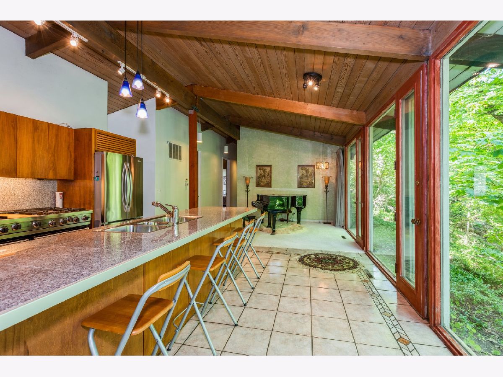
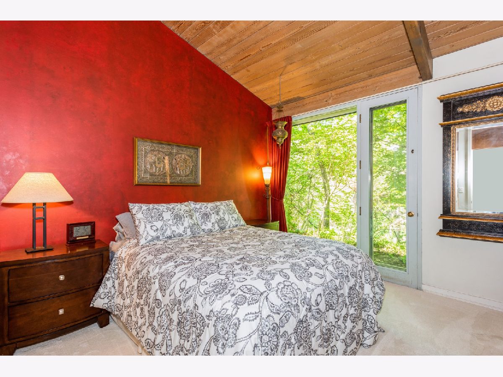
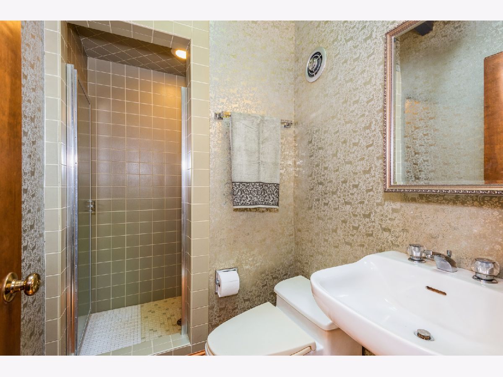
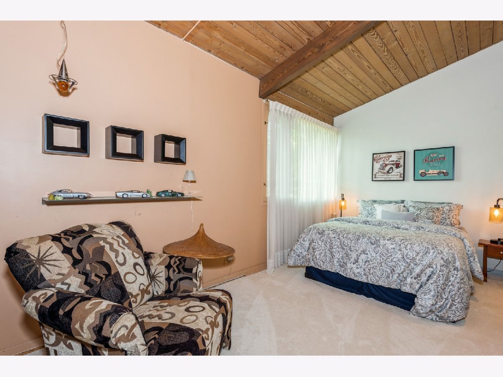
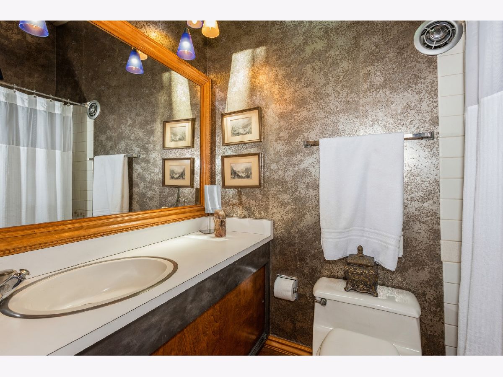
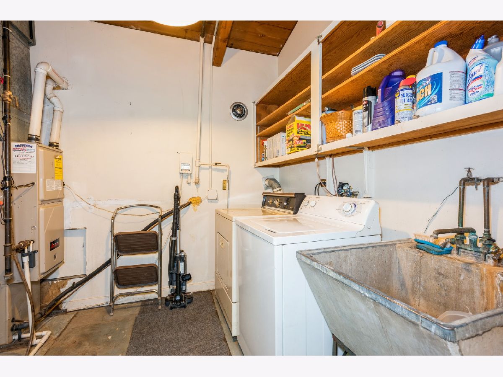
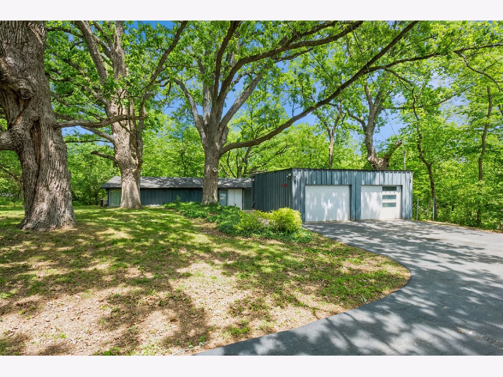
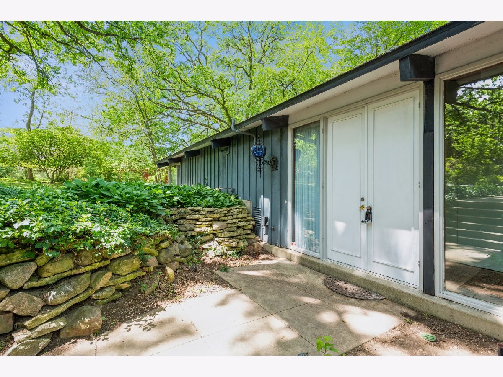
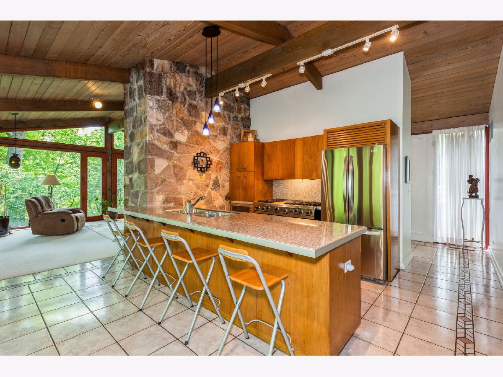
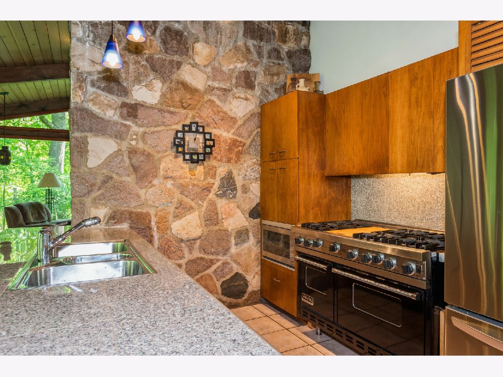
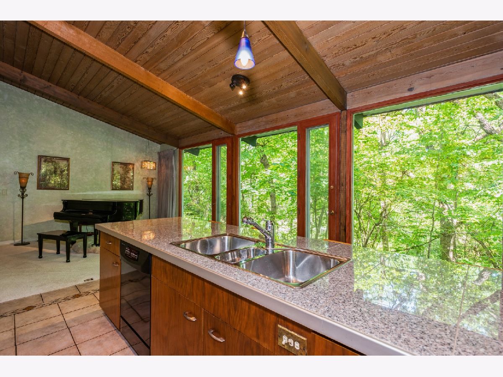
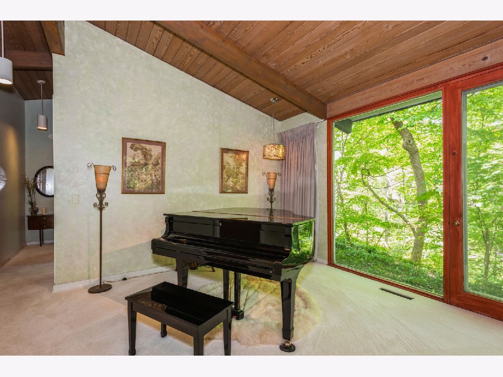
Room Specifics
Total Bedrooms: 2
Bedrooms Above Ground: 2
Bedrooms Below Ground: 0
Dimensions: —
Floor Type: Carpet
Full Bathrooms: 2
Bathroom Amenities: —
Bathroom in Basement: 0
Rooms: No additional rooms
Basement Description: Slab
Other Specifics
| 2 | |
| — | |
| Asphalt | |
| Patio | |
| Irregular Lot,Stream(s),Wooded,Mature Trees,Backs to Trees/Woods,Creek | |
| 203X618X150X338X275X40 | |
| — | |
| Full | |
| Vaulted/Cathedral Ceilings, Skylight(s), Wood Laminate Floors, First Floor Bedroom, First Floor Laundry, First Floor Full Bath, Walk-In Closet(s), Beamed Ceilings, Some Carpeting | |
| Range, Microwave, Dishwasher, Refrigerator, Washer, Dryer, Stainless Steel Appliance(s), Gas Oven | |
| Not in DB | |
| — | |
| — | |
| — | |
| Wood Burning, Attached Fireplace Doors/Screen |
Tax History
| Year | Property Taxes |
|---|---|
| 2021 | $6,056 |
Contact Agent
Nearby Similar Homes
Nearby Sold Comparables
Contact Agent
Listing Provided By
Coldwell Banker Realty


