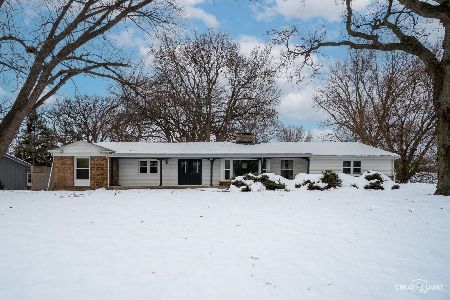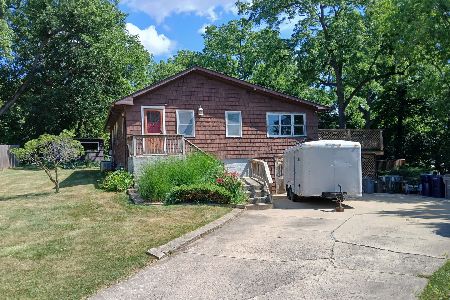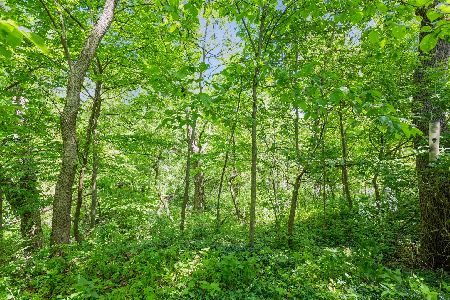1205 Oakdale Drive, Elgin, Illinois 60123
$234,900
|
Sold
|
|
| Status: | Closed |
| Sqft: | 1,853 |
| Cost/Sqft: | $127 |
| Beds: | 3 |
| Baths: | 3 |
| Year Built: | 1960 |
| Property Taxes: | $8,245 |
| Days On Market: | 3359 |
| Lot Size: | 2,08 |
Description
This custom built brick ranch with 2 car attached garage nestled under towering trees is a Nature Lovers Dream! A mix of contemporary and traditional design. A bright foyer welcomes you to the main floor featuring 2 spacious bedrooms and desirable master suite with wall of windows overlooking the forest like backyard, custom built-ins and large closets. Immaculate en-suite with glass shower, whirlpool tub and balcony overlooking the scenic views. In the lower level, the floor to ceiling windows with access to the expansive 31x30 deck and 2+ acres of mature trees welcome you to the heart of the home. Kitchen with island and separate eating area is open to the family room with fireplace and dining room. Off the family room, double glass doors open to the bright and open heated sunroom with floor to ceiling sliding doors to bring the outside in. Truly one of a kind home! Included is an addl acre lot (PIN 0602301023) Home is part of an estate and therefore being sold in as-is condition.
Property Specifics
| Single Family | |
| — | |
| — | |
| 1960 | |
| — | |
| — | |
| No | |
| 2.08 |
| Kane | |
| Century Oaks | |
| 0 / Not Applicable | |
| — | |
| — | |
| — | |
| 09359519 | |
| 0602301022 |
Nearby Schools
| NAME: | DISTRICT: | DISTANCE: | |
|---|---|---|---|
|
High School
Larkin High School |
46 | Not in DB | |
Property History
| DATE: | EVENT: | PRICE: | SOURCE: |
|---|---|---|---|
| 30 Nov, 2016 | Sold | $234,900 | MRED MLS |
| 7 Oct, 2016 | Under contract | $234,900 | MRED MLS |
| 5 Oct, 2016 | Listed for sale | $234,900 | MRED MLS |
| 9 Dec, 2019 | Sold | $255,000 | MRED MLS |
| 8 Nov, 2019 | Under contract | $249,900 | MRED MLS |
| — | Last price change | $275,000 | MRED MLS |
| 3 Oct, 2019 | Listed for sale | $275,000 | MRED MLS |
| 14 Dec, 2021 | Sold | $350,000 | MRED MLS |
| 8 Nov, 2021 | Under contract | $359,500 | MRED MLS |
| 5 Nov, 2021 | Listed for sale | $359,500 | MRED MLS |
Room Specifics
Total Bedrooms: 3
Bedrooms Above Ground: 3
Bedrooms Below Ground: 0
Dimensions: —
Floor Type: —
Dimensions: —
Floor Type: —
Full Bathrooms: 3
Bathroom Amenities: Whirlpool,Separate Shower,Double Sink
Bathroom in Basement: 1
Rooms: —
Basement Description: —
Other Specifics
| 2 | |
| — | |
| — | |
| — | |
| — | |
| 2.08 ACRES | |
| Unfinished | |
| — | |
| — | |
| — | |
| Not in DB | |
| — | |
| — | |
| — | |
| — |
Tax History
| Year | Property Taxes |
|---|---|
| 2016 | $8,245 |
| 2019 | $9,503 |
| 2021 | $9,831 |
Contact Agent
Nearby Similar Homes
Nearby Sold Comparables
Contact Agent
Listing Provided By
Baird & Warner Fox Valley - Geneva










