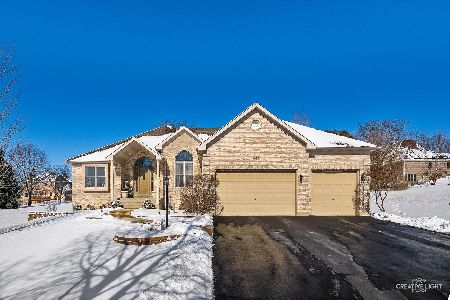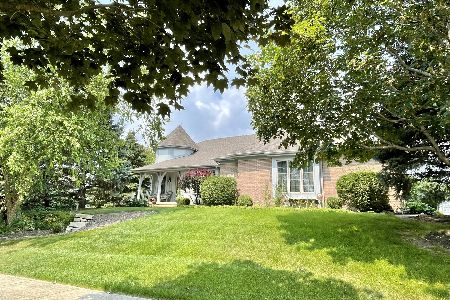932 Pembridge Place, Sugar Grove, Illinois 60554
$442,500
|
Sold
|
|
| Status: | Closed |
| Sqft: | 3,810 |
| Cost/Sqft: | $118 |
| Beds: | 4 |
| Baths: | 5 |
| Year Built: | 2004 |
| Property Taxes: | $15,714 |
| Days On Market: | 3533 |
| Lot Size: | 0,31 |
Description
With nearly 5700 sq ft of living space, this quality built custom home is move in ready!! So much to love about this home! Features include: 4 bdrms, 4.1 baths, 2 Fireplaces, Brand New Roof & skylights, 2nd floor Media Room, full finished deep pour walk out basement w/recreational rm, workout rm, fireplace & full bath, 3 car garage w/epoxy floors, HUGE deck overlooking Black Walnut Trails w/built in Hot Tub (can be removed if desired), lush landscaping, & sprinkler system. Enjoy all the comforts and custom amenties: Gorgeous Gourmet Kitchen w/granite tops, planner desk, High End S/S appliances, Double Dishwasher, center island & breakfast area. 2 Story foyer, Brand New Hardwood Floors, Fresh Paint, Updated Lighting, Central Vac, 1st flr Den (Library) w/built in custom shelving, Large Master Suite w/California Closet & bonus room, Master bath w/his/her sinks, separate tub/shower, Large bdrms, surround sound wiring and so much more! Walk to park/playground--Close to I-88 & Metra.
Property Specifics
| Single Family | |
| — | |
| — | |
| 2004 | |
| Full,Walkout | |
| CUSTOM | |
| No | |
| 0.31 |
| Kane | |
| Black Walnut Trails | |
| 300 / Annual | |
| Other | |
| Public | |
| Public Sewer | |
| 09243148 | |
| 1403457005 |
Nearby Schools
| NAME: | DISTRICT: | DISTANCE: | |
|---|---|---|---|
|
Grade School
Mcdole Elementary School |
302 | — | |
|
Middle School
Harter Middle School |
302 | Not in DB | |
|
High School
Kaneland Senior High School |
302 | Not in DB | |
Property History
| DATE: | EVENT: | PRICE: | SOURCE: |
|---|---|---|---|
| 18 Jul, 2016 | Sold | $442,500 | MRED MLS |
| 4 Jun, 2016 | Under contract | $449,900 | MRED MLS |
| 1 Jun, 2016 | Listed for sale | $449,900 | MRED MLS |
Room Specifics
Total Bedrooms: 4
Bedrooms Above Ground: 4
Bedrooms Below Ground: 0
Dimensions: —
Floor Type: Carpet
Dimensions: —
Floor Type: Carpet
Dimensions: —
Floor Type: Carpet
Full Bathrooms: 5
Bathroom Amenities: Whirlpool,Separate Shower,Double Sink
Bathroom in Basement: 1
Rooms: Breakfast Room,Exercise Room,Game Room,Library,Loft,Media Room,Pantry,Recreation Room,Sewing Room,Walk In Closet
Basement Description: Finished
Other Specifics
| 3 | |
| Concrete Perimeter | |
| Concrete | |
| Deck | |
| Landscaped | |
| 90X150 | |
| Unfinished | |
| Full | |
| Vaulted/Cathedral Ceilings, Skylight(s), Hardwood Floors, First Floor Laundry | |
| Range, Microwave, Dishwasher, Refrigerator, Disposal, Stainless Steel Appliance(s) | |
| Not in DB | |
| Sidewalks, Street Lights, Street Paved | |
| — | |
| — | |
| Gas Log, Gas Starter |
Tax History
| Year | Property Taxes |
|---|---|
| 2016 | $15,714 |
Contact Agent
Nearby Similar Homes
Nearby Sold Comparables
Contact Agent
Listing Provided By
Keller Williams Infinity







