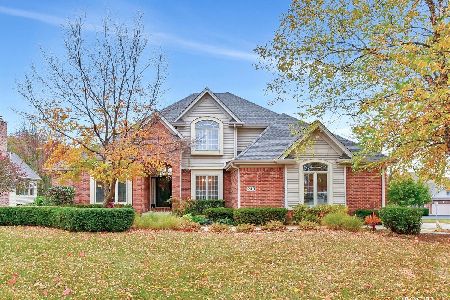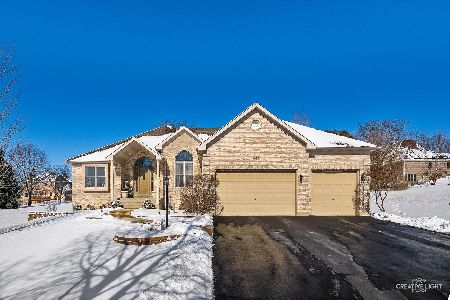937 Pembridge Place, Sugar Grove, Illinois 60554
$385,000
|
Sold
|
|
| Status: | Closed |
| Sqft: | 5,203 |
| Cost/Sqft: | $77 |
| Beds: | 6 |
| Baths: | 4 |
| Year Built: | 1995 |
| Property Taxes: | $10,215 |
| Days On Market: | 1571 |
| Lot Size: | 0,36 |
Description
The custom built home has tons of curb appeal-the elevation offers different levels for outside entertaining! The foyer welcomes you into the incredible living room w/ vaulted ceilings, window seat, wall of built ins, & view of the loft up stairs. A gorgeous dining room flanks the living room! Next up- the wonderful kitchen w/ lots of oak cabinetry, walk in pantry, butlers area w/ sink, & french doors that lead to a private courtyard w/ brick pavers. 1st floor owners suite with large walk in closet and oversized bath! There is a second 1st floor bedroom w/ tons of closet space, a second 1st floor full bath that offers access to 2nd bedroom! 1st flr laundry & 2nd butler's area w/ sink complete the 1st floor! Gorgeous staircase leads you to 2 more bedrooms w/ great closet space, an adjoining full bath, a loft, plus a massive bonus room that has access to the garage just waiting for your finishing touches! Fantastic 3 car heated garage! The walk-out bsmt has a fantastic 2nd family room offering a 2nd fireplace & french doors to brick paver patio & side yard! AND, a 2nd full kitchen, 2nd laundry w/ tons of cabinetry & sink! AND, a nice office/den with builts ins, 3 more bedrooms/flex rooms, and a full bath! Would be an excellent home for multi- generational living, at home business, home school, or inlaw/teen arrangement!
Property Specifics
| Single Family | |
| — | |
| Traditional | |
| 1995 | |
| Walkout | |
| CUSTOM | |
| No | |
| 0.36 |
| Kane | |
| Black Walnut Trails | |
| 400 / Annual | |
| Other | |
| Public | |
| Public Sewer | |
| 11183165 | |
| 1403456009 |
Nearby Schools
| NAME: | DISTRICT: | DISTANCE: | |
|---|---|---|---|
|
High School
Kaneland High School |
302 | Not in DB | |
Property History
| DATE: | EVENT: | PRICE: | SOURCE: |
|---|---|---|---|
| 22 Jan, 2010 | Sold | $300,000 | MRED MLS |
| 11 Jan, 2010 | Under contract | $349,900 | MRED MLS |
| — | Last price change | $399,900 | MRED MLS |
| 28 Apr, 2009 | Listed for sale | $419,900 | MRED MLS |
| 29 Nov, 2021 | Sold | $385,000 | MRED MLS |
| 3 Nov, 2021 | Under contract | $399,000 | MRED MLS |
| — | Last price change | $419,500 | MRED MLS |
| 15 Oct, 2021 | Listed for sale | $399,500 | MRED MLS |
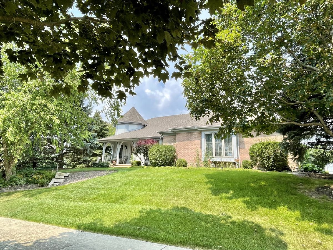
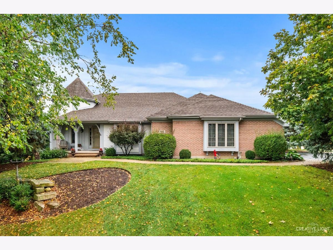
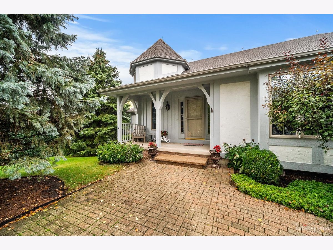
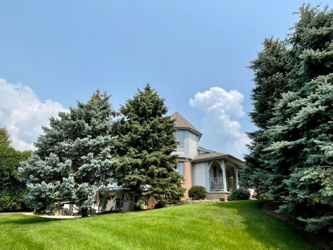
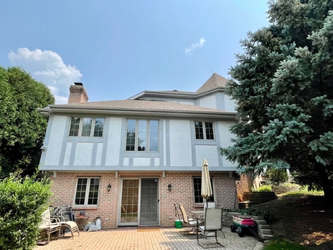
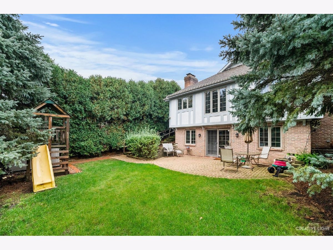
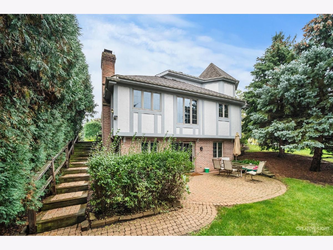
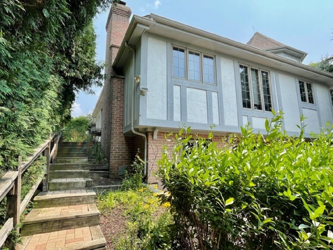
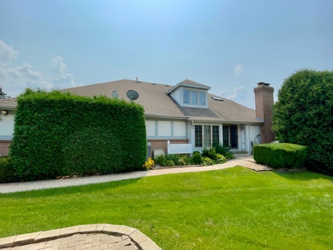
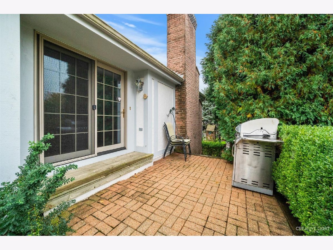
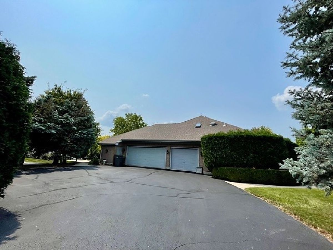
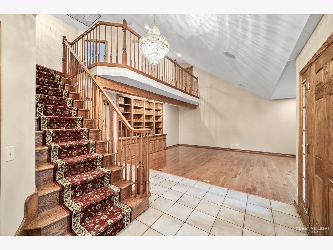
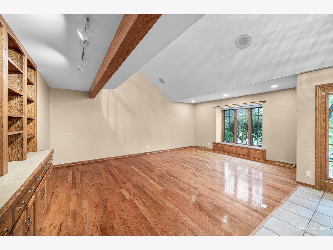
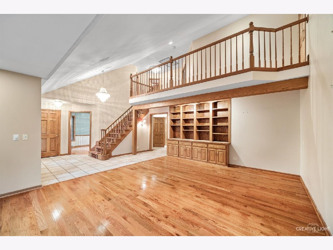
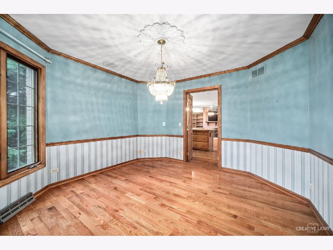
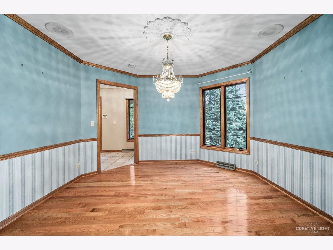
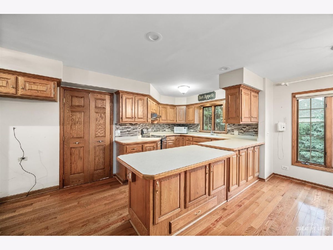
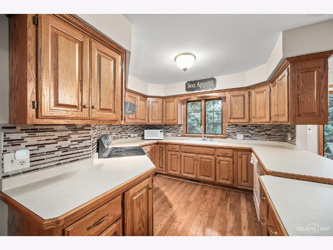
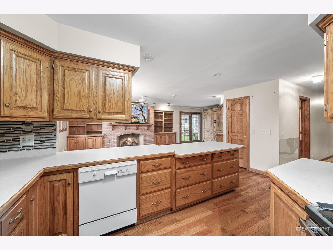
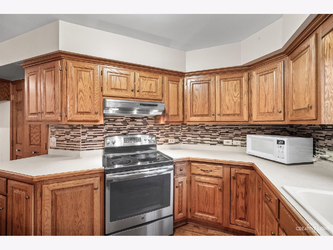
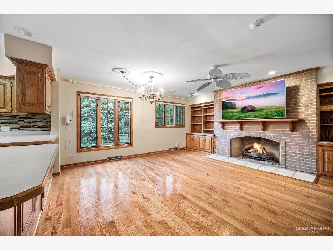
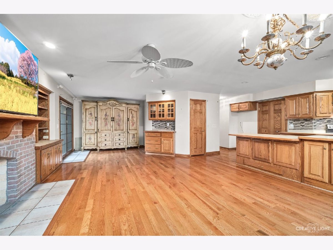
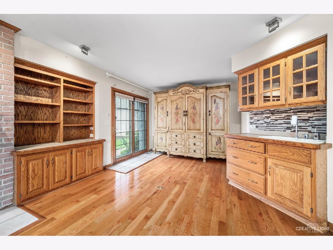
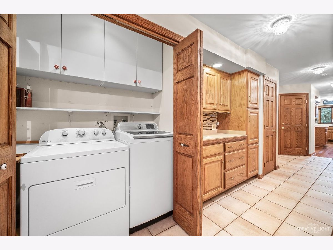
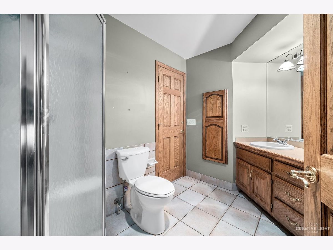
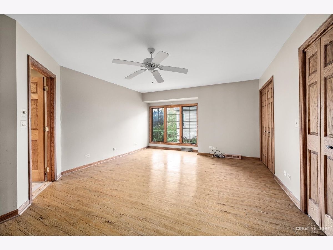
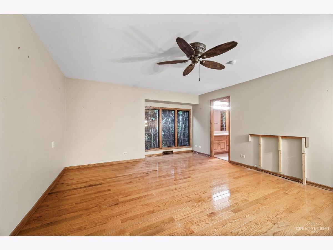
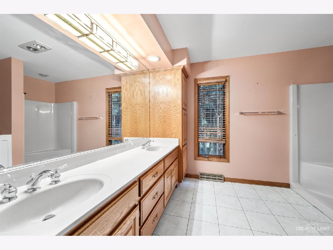
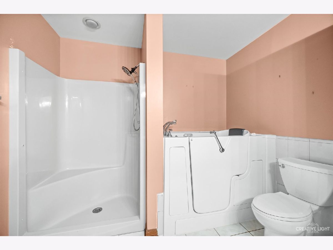
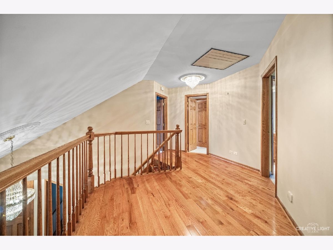
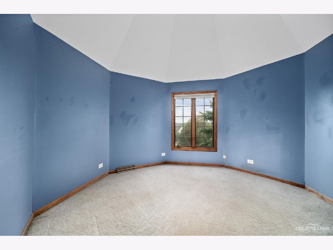
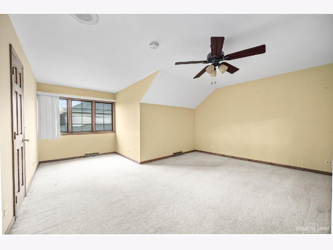
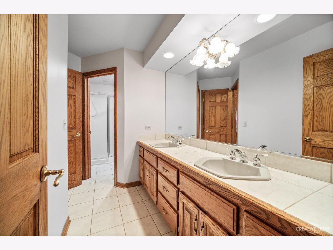
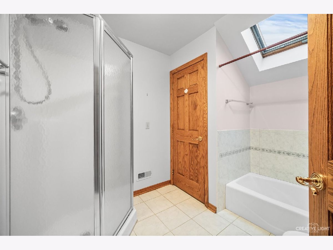
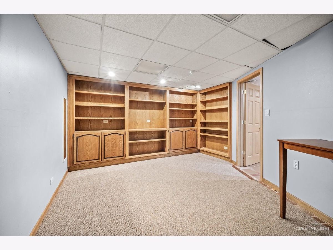
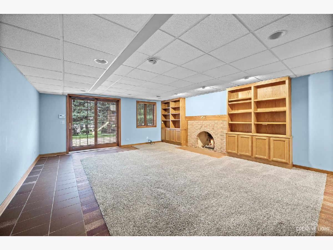
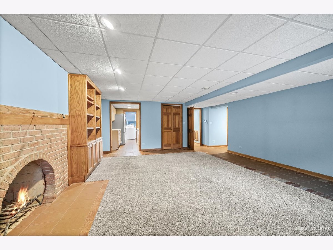
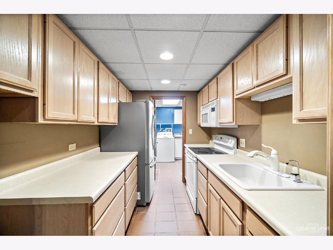
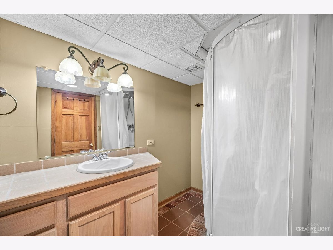
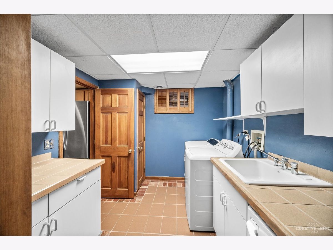
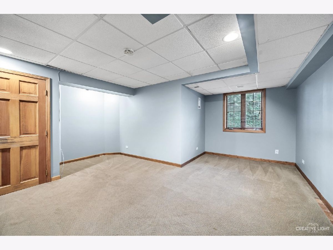
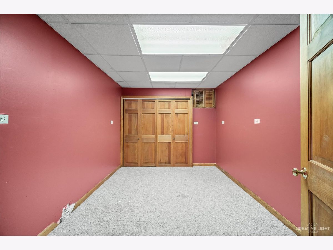
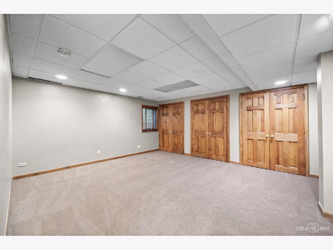
Room Specifics
Total Bedrooms: 6
Bedrooms Above Ground: 6
Bedrooms Below Ground: 0
Dimensions: —
Floor Type: Vinyl
Dimensions: —
Floor Type: Carpet
Dimensions: —
Floor Type: Carpet
Dimensions: —
Floor Type: —
Dimensions: —
Floor Type: —
Full Bathrooms: 4
Bathroom Amenities: Separate Shower,Handicap Shower,Double Sink
Bathroom in Basement: 1
Rooms: Family Room,Bedroom 5,Bedroom 6,Kitchen,Office,Game Room,Loft,Foyer
Basement Description: Finished
Other Specifics
| 3 | |
| Concrete Perimeter | |
| Asphalt | |
| Patio | |
| Corner Lot,Landscaped | |
| 155X100X159.51X99.32 | |
| Unfinished | |
| Full | |
| Vaulted/Cathedral Ceilings, Skylight(s), Bar-Wet, Hardwood Floors, First Floor Bedroom, In-Law Arrangement, First Floor Laundry, First Floor Full Bath, Built-in Features, Walk-In Closet(s), Bookcases, Some Carpeting, Special Millwork, Some Window Treatmnt, Separate ... | |
| Range, Microwave, Dishwasher, Washer, Dryer, Disposal | |
| Not in DB | |
| Curbs, Sidewalks, Street Lights, Street Paved | |
| — | |
| — | |
| — |
Tax History
| Year | Property Taxes |
|---|---|
| 2010 | $10,032 |
| 2021 | $10,215 |
Contact Agent
Nearby Similar Homes
Nearby Sold Comparables
Contact Agent
Listing Provided By
RE/MAX All Pro - Sugar Grove



