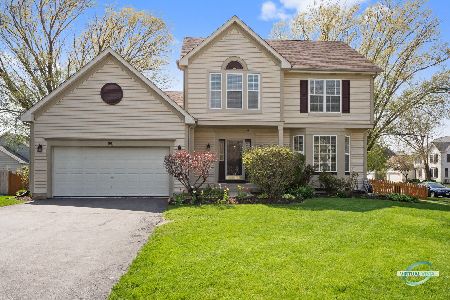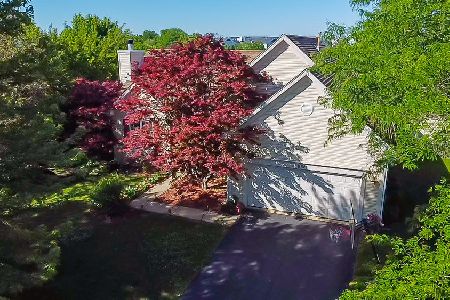932 Sundew Court, Aurora, Illinois 60504
$420,000
|
Sold
|
|
| Status: | Closed |
| Sqft: | 2,416 |
| Cost/Sqft: | $174 |
| Beds: | 4 |
| Baths: | 3 |
| Year Built: | 1995 |
| Property Taxes: | $10,876 |
| Days On Market: | 1645 |
| Lot Size: | 0,19 |
Description
Welcome to Sundew Court...this 4 bedroom 2.5 bath, center hall home is situated beautifully on its lot with views of a pond and access to green space. Hardwood flooring runs throughout most of the first floor LR/FR, Office, DR. The Foyer/Hallway are tile. The large kitchen features tile flooring, Stainless Steel appliances, center island, planning desk, butlers pantry, TONS of cabinetry and counter/prep space. You'll love the 2-story office with built-ins, crown moulding throughout the first floor, separate dining and cozy family/living room. First floor is finished off with half bath and laundry with access to 3-car tandem garage. On the 2nd floor is where you will find the 4 bedrooms and hall bath. The main bedroom has it's own private bath - soaking tub and shower. Your outdoor space is a paver patio surrounded by brimming flower beds and lovely mature trees. New carpet (2021). Close To All Shopping, Transportation. 10 minutes to Train and easy access to I-88. Highly regarded Indian Prairie Community Unit School District 204.
Property Specifics
| Single Family | |
| — | |
| — | |
| 1995 | |
| Full | |
| — | |
| Yes | |
| 0.19 |
| Du Page | |
| — | |
| 175 / Annual | |
| Insurance | |
| Public | |
| Public Sewer | |
| 11163275 | |
| 0733114040 |
Nearby Schools
| NAME: | DISTRICT: | DISTANCE: | |
|---|---|---|---|
|
Grade School
Owen Elementary School |
204 | — | |
|
Middle School
Still Middle School |
204 | Not in DB | |
|
High School
Metea Valley High School |
204 | Not in DB | |
Property History
| DATE: | EVENT: | PRICE: | SOURCE: |
|---|---|---|---|
| 31 Aug, 2021 | Sold | $420,000 | MRED MLS |
| 31 Jul, 2021 | Under contract | $420,000 | MRED MLS |
| 22 Jul, 2021 | Listed for sale | $420,000 | MRED MLS |
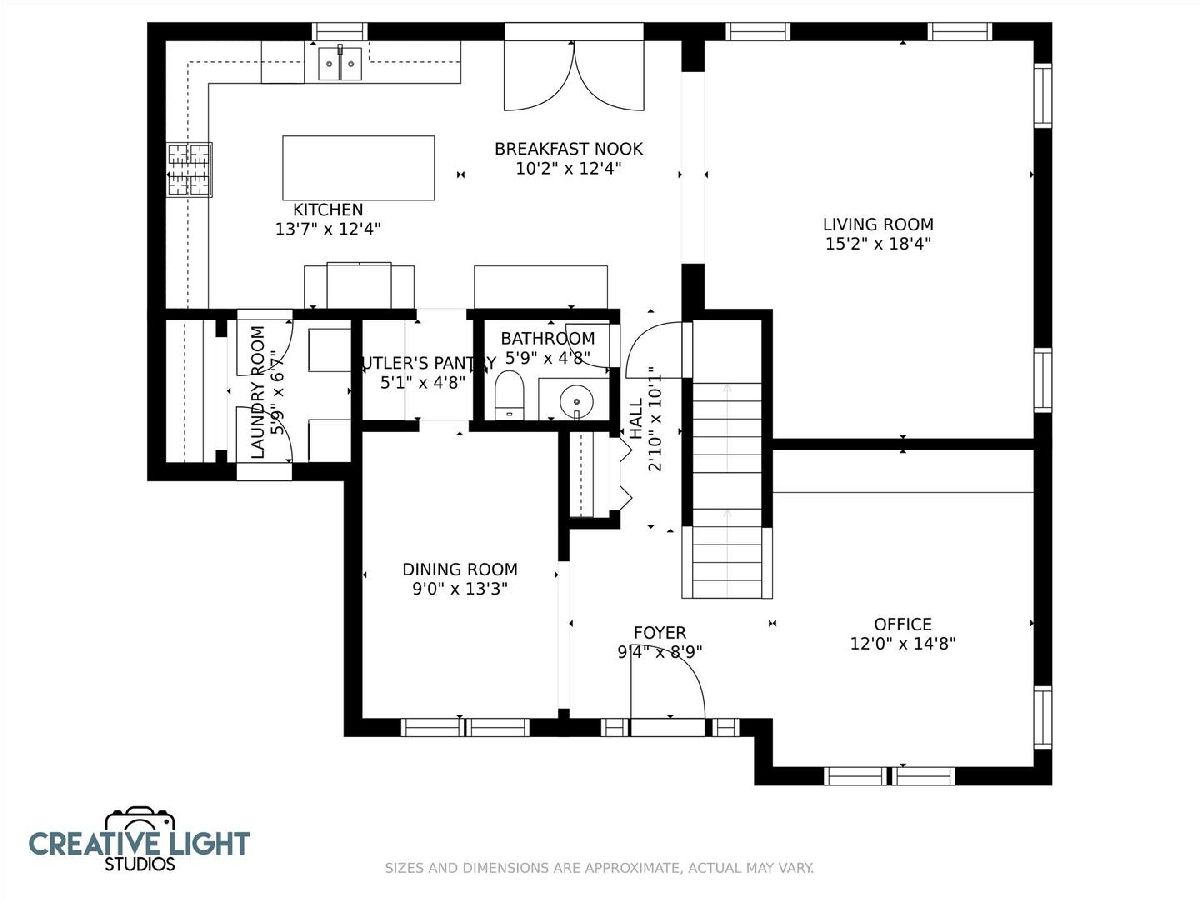
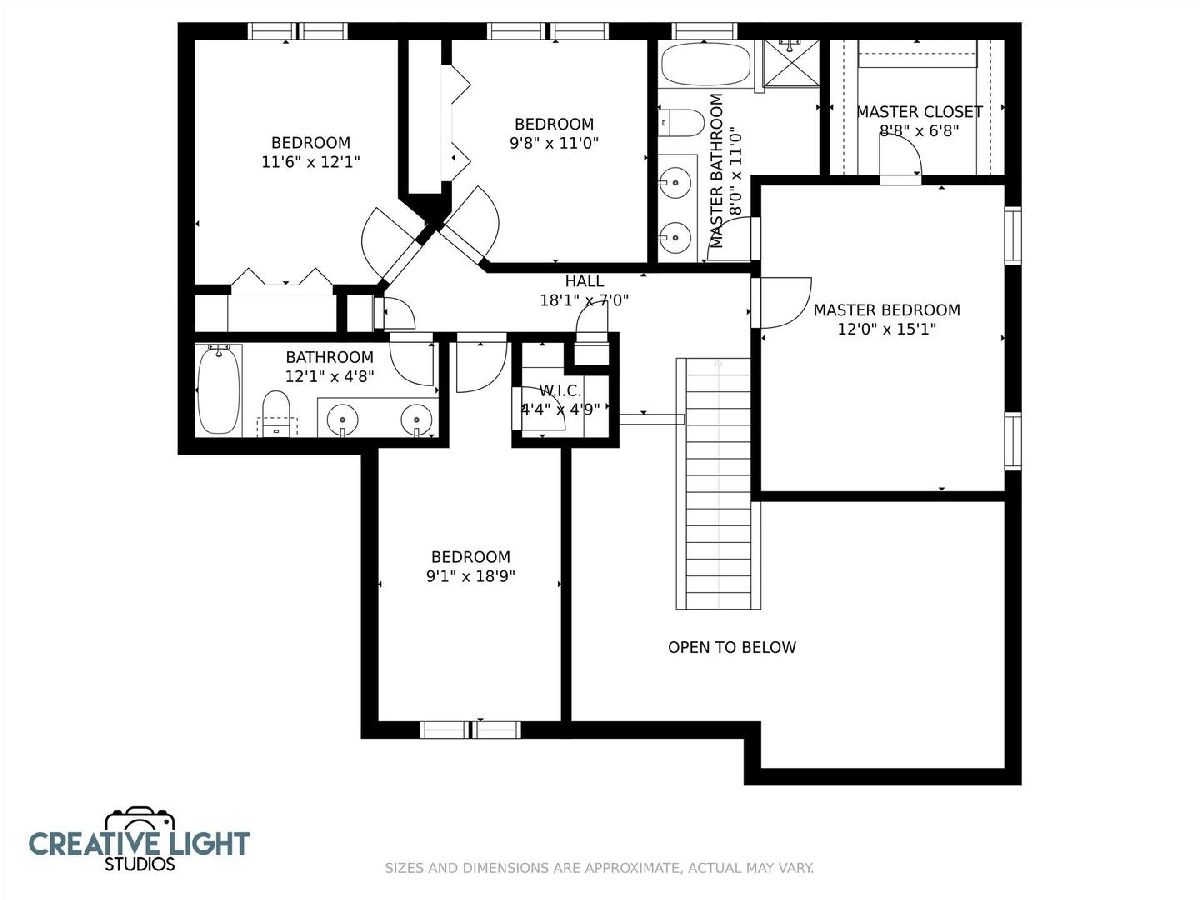
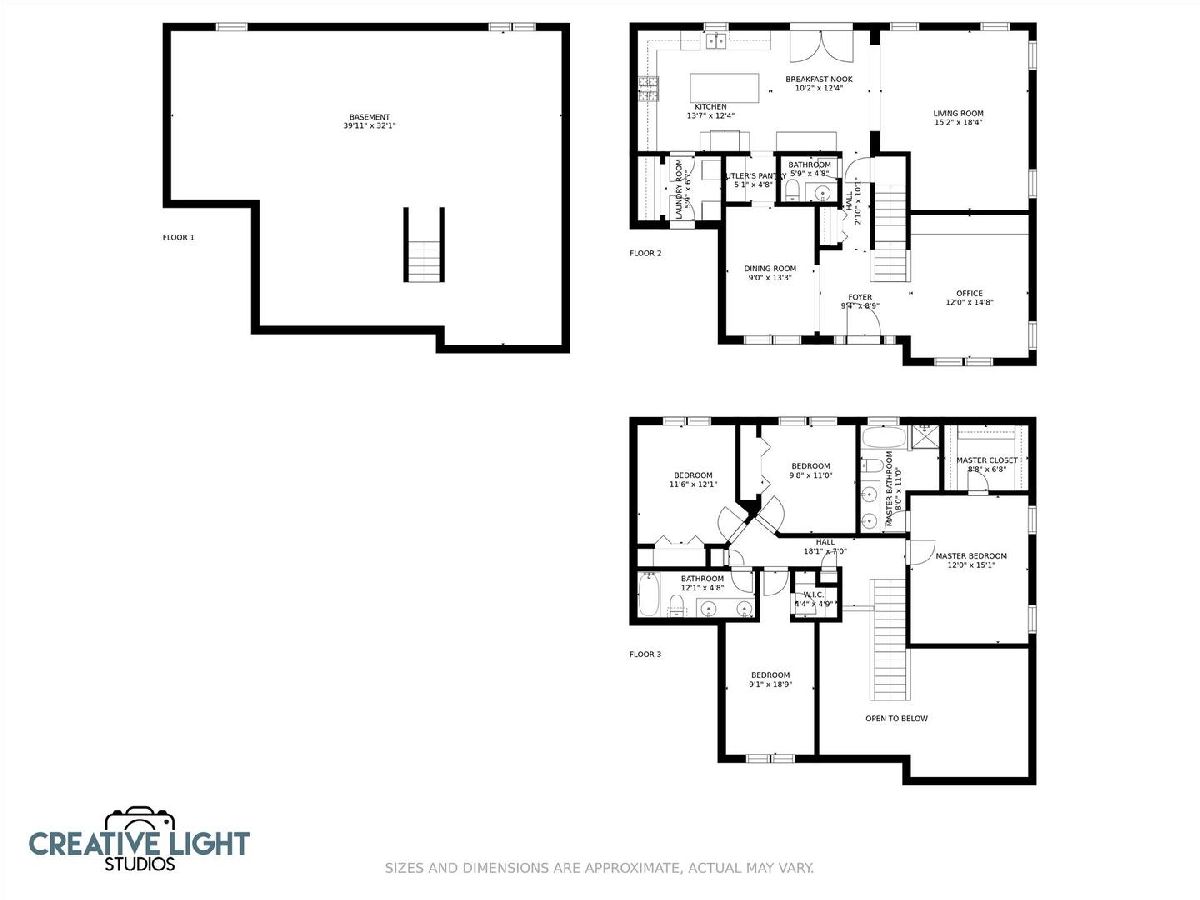
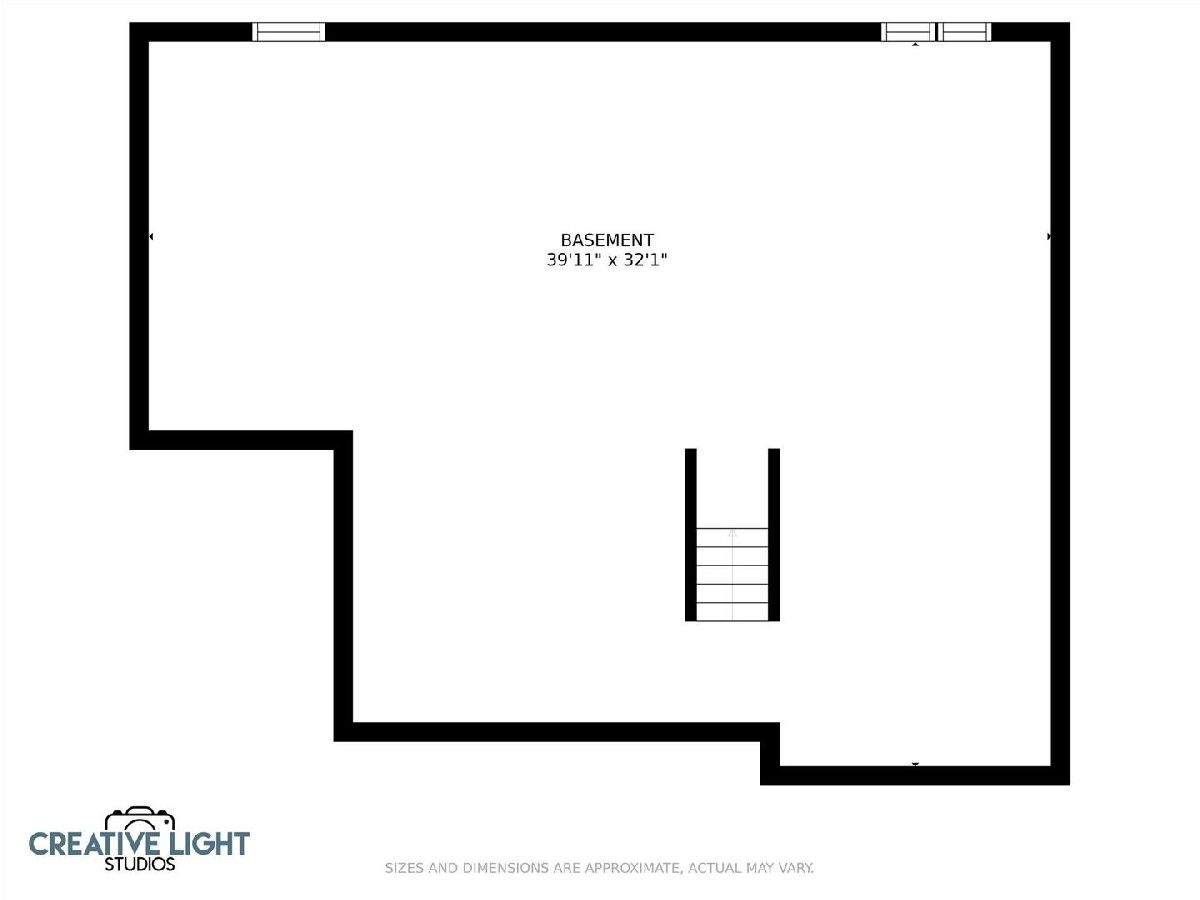
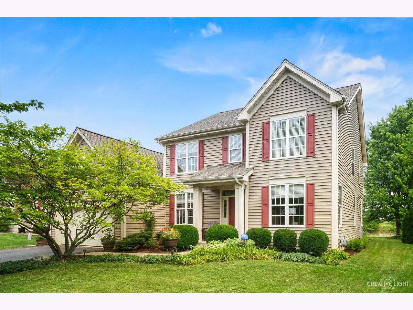
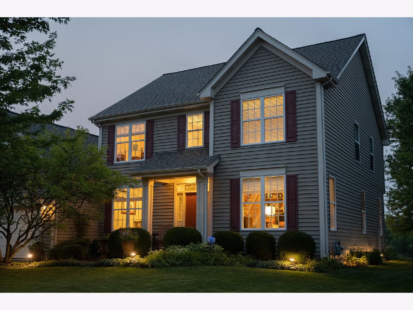
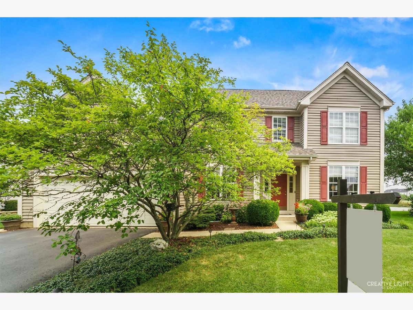
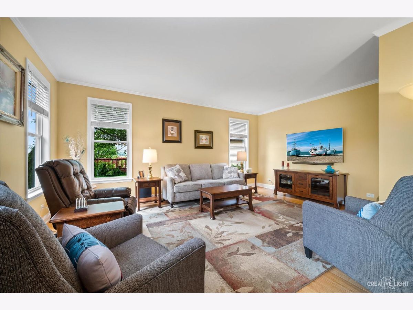
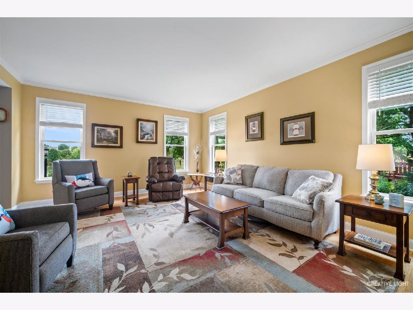
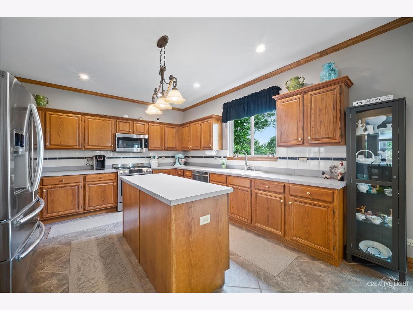
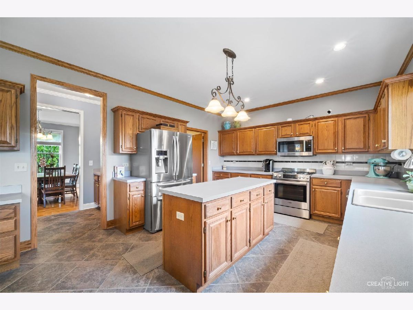
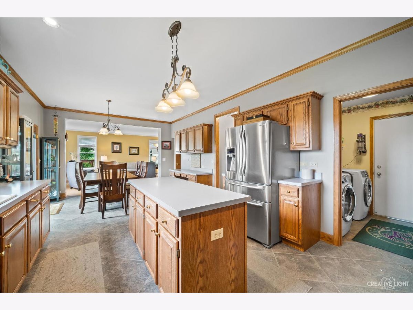
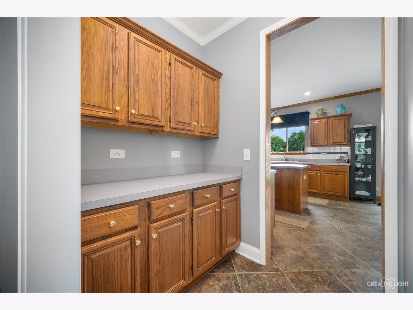
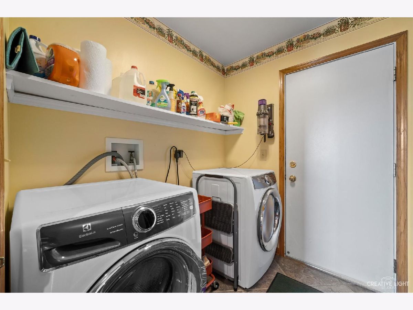
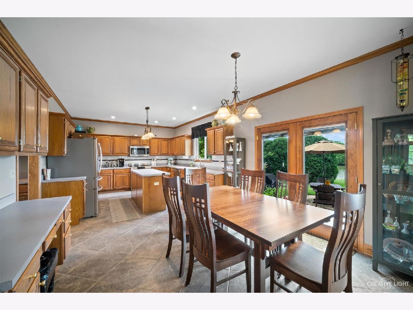
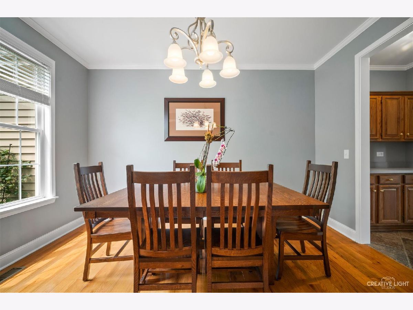
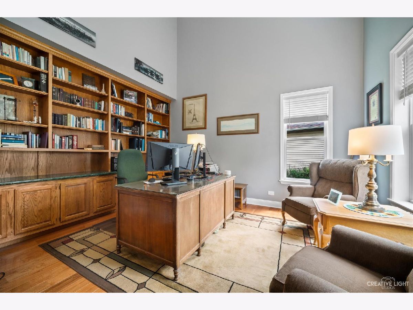
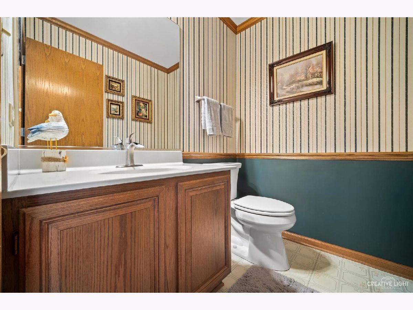
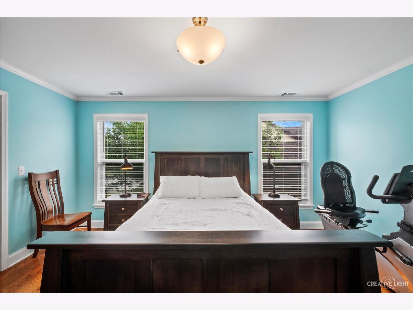
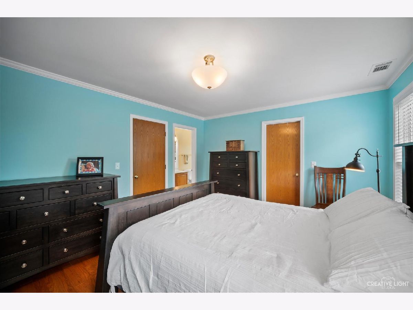
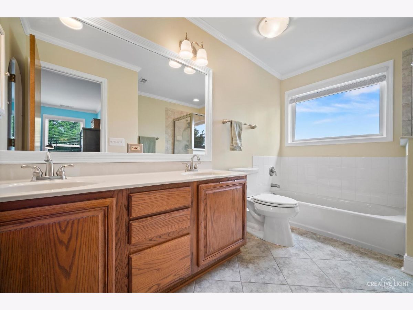
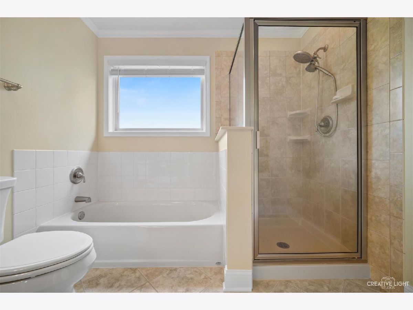
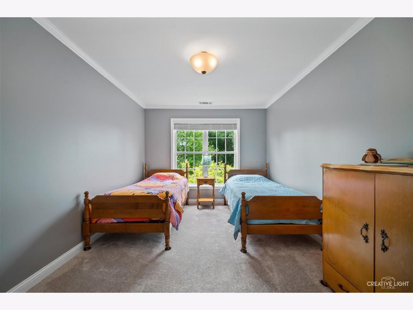
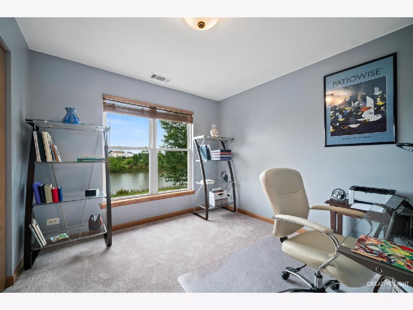
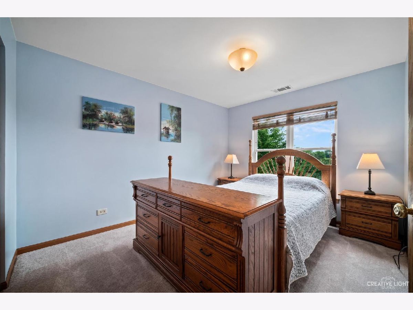
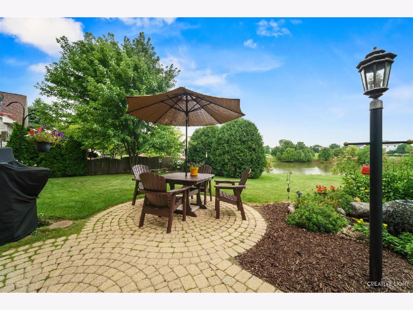
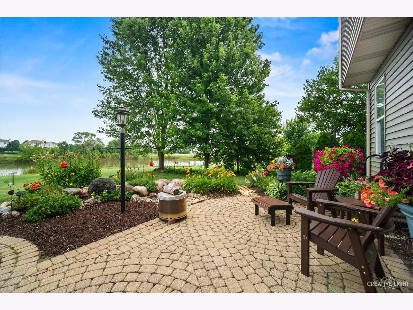
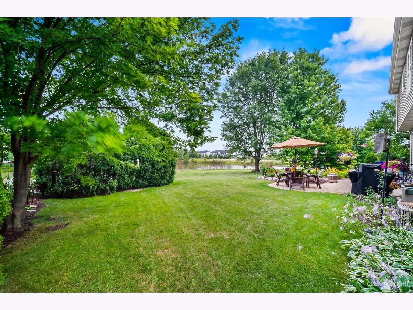
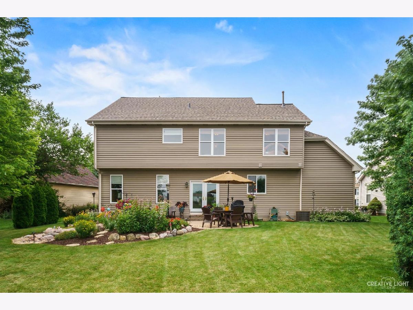
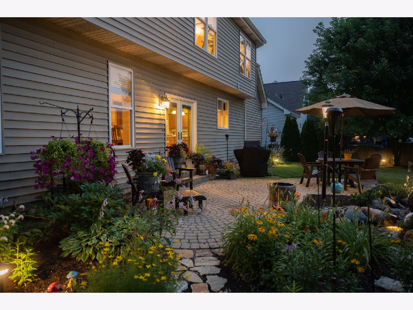
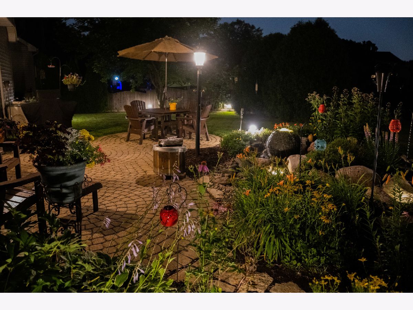
Room Specifics
Total Bedrooms: 4
Bedrooms Above Ground: 4
Bedrooms Below Ground: 0
Dimensions: —
Floor Type: Carpet
Dimensions: —
Floor Type: Carpet
Dimensions: —
Floor Type: Carpet
Full Bathrooms: 3
Bathroom Amenities: —
Bathroom in Basement: 0
Rooms: Office
Basement Description: Unfinished
Other Specifics
| 3 | |
| — | |
| — | |
| — | |
| — | |
| 71X75X95X153 | |
| — | |
| Full | |
| — | |
| Range, Microwave, Dishwasher, Refrigerator, Disposal, Stainless Steel Appliance(s) | |
| Not in DB | |
| — | |
| — | |
| — | |
| — |
Tax History
| Year | Property Taxes |
|---|---|
| 2021 | $10,876 |
Contact Agent
Nearby Similar Homes
Contact Agent
Listing Provided By
Keller Williams Infinity





