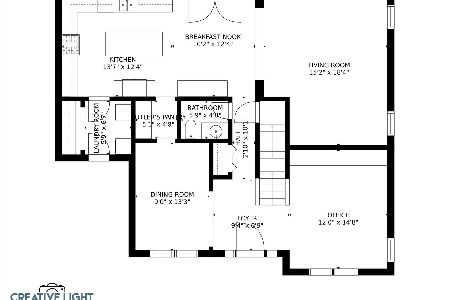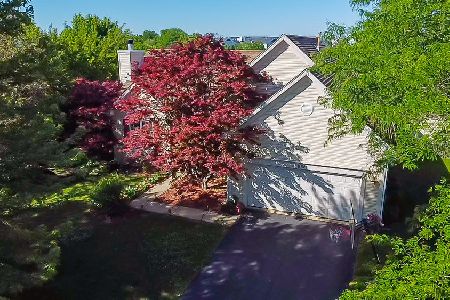951 Sundew Court, Aurora, Illinois 60504
$425,000
|
Sold
|
|
| Status: | Closed |
| Sqft: | 2,024 |
| Cost/Sqft: | $193 |
| Beds: | 3 |
| Baths: | 3 |
| Year Built: | 1997 |
| Property Taxes: | $9,350 |
| Days On Market: | 1350 |
| Lot Size: | 0,23 |
Description
***Multiple Offers Received - Deadline For offers 5/15 - 8PM*** You won't want to miss this North East Corner homes with Longer drive way. The inviting front porch beckons you into this light & airy home! So many upgrades... Luxury vinyl plank floors in most of the living spaces, fresh & neutral paint, cabinets and Granite backsplash, Granite counter tops, and newer stainless appliances (2019). There is plenty of storage here, with loads of cabinets and pantry! Be sure not to miss the powder room and convenient first floor laundry. Upstairs, the primary bedroom retreat has walk-in closet & an en suite bath! There are 2 additional bedrooms with large closets. Just imagine sipping your morning coffee here! Home is fenced with one the largest backyards in the neighborhood. Other updates the sellers have done in the past 3 years include New 2022 flooring in Living room, Dining room, family room. 2022 Furnace, Ac, Humidifier. 2022 New paints all over the home. 2019 Kitchen appliances, 2019 Granite, 2021 fence painted, Roof 2014, gutters, 2014, Sump pump 2019, Ejector pump 2020, Radon mitigation present & new mitigation fan 2021. huge unfinished basement (1200sft) becomes canvas to finish in your own terms. Corner fenced lot, Longer driveway, Nest thermostat, playset, TT table stays, blinds and curtain rods. fans in dining, family and master bedroom. Gas fireplace. World class 204 school district!!! Fantastic location, close to parks, walking paths, interstate highway access, shopping, restaurants and entertainment! Don't miss the COMPLETELY UPDATED STUNNER!
Property Specifics
| Single Family | |
| — | |
| — | |
| 1997 | |
| — | |
| TRILLIUM | |
| No | |
| 0.23 |
| Du Page | |
| Chicory Place | |
| 160 / Annual | |
| — | |
| — | |
| — | |
| 11397545 | |
| 0733119004 |
Nearby Schools
| NAME: | DISTRICT: | DISTANCE: | |
|---|---|---|---|
|
Grade School
Owen Elementary School |
204 | — | |
|
Middle School
Still Middle School |
204 | Not in DB | |
|
High School
Waubonsie Valley High School |
204 | Not in DB | |
Property History
| DATE: | EVENT: | PRICE: | SOURCE: |
|---|---|---|---|
| 15 Jul, 2013 | Sold | $262,000 | MRED MLS |
| 10 May, 2013 | Under contract | $274,900 | MRED MLS |
| 25 Apr, 2013 | Listed for sale | $274,900 | MRED MLS |
| 17 Jun, 2022 | Sold | $425,000 | MRED MLS |
| 18 May, 2022 | Under contract | $389,990 | MRED MLS |
| 12 May, 2022 | Listed for sale | $389,990 | MRED MLS |
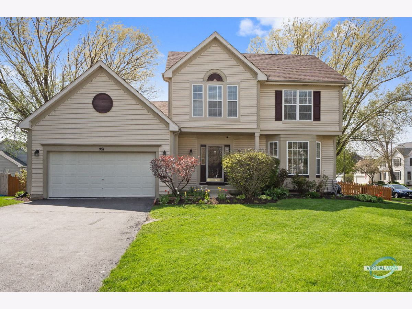
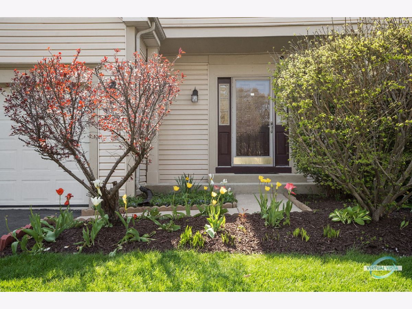
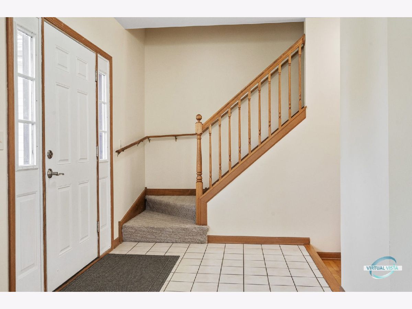
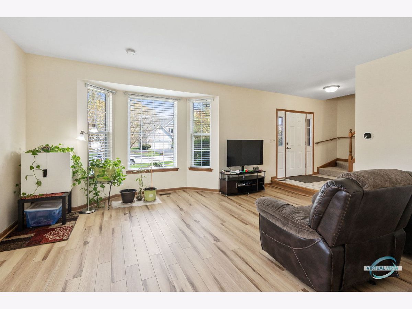
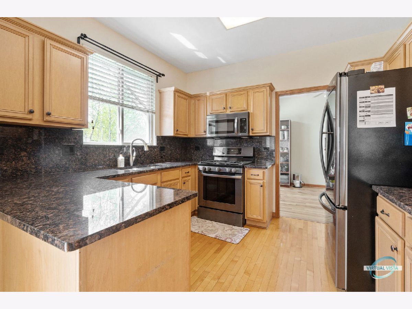
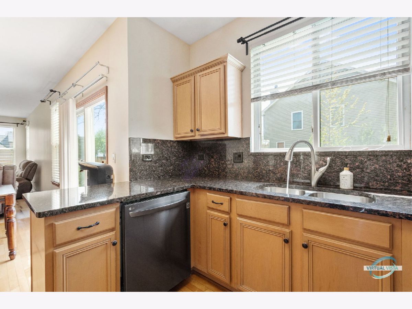
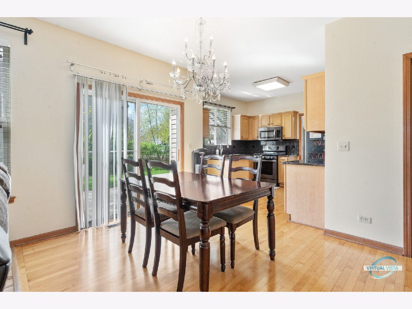
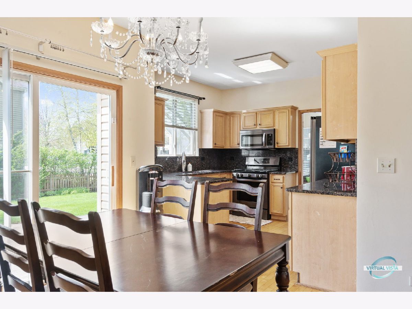
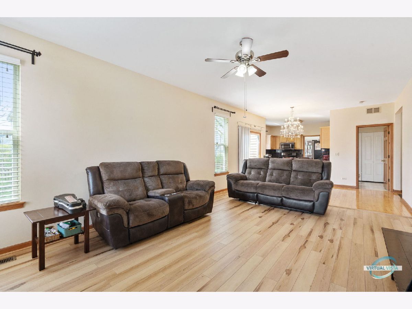
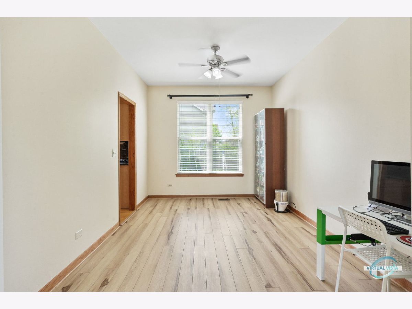
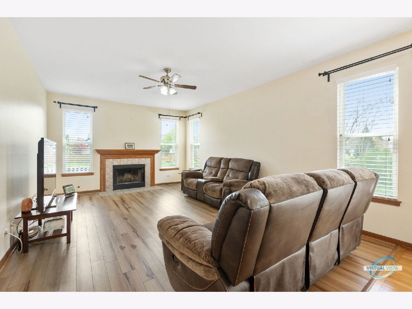
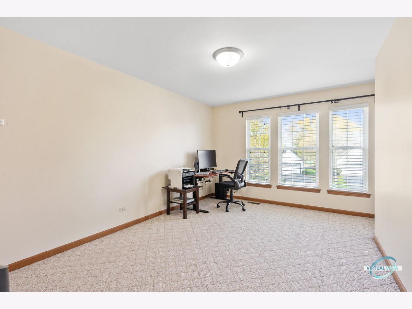
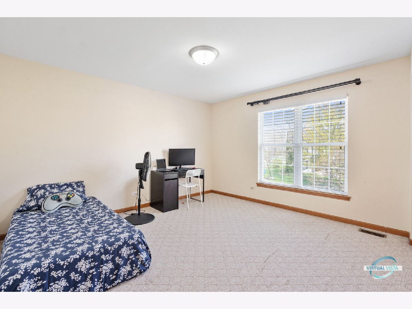
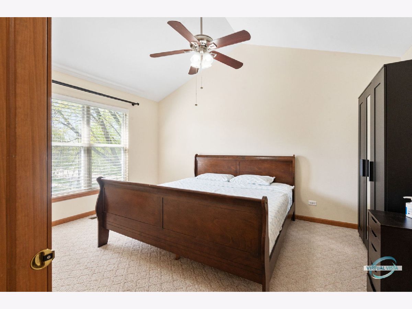
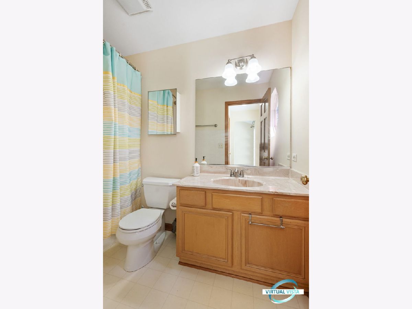
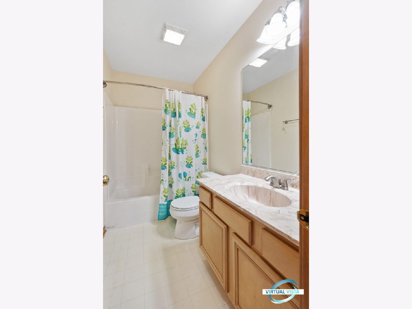
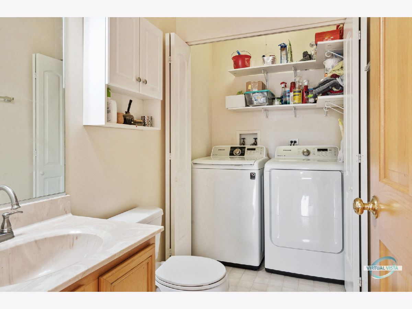
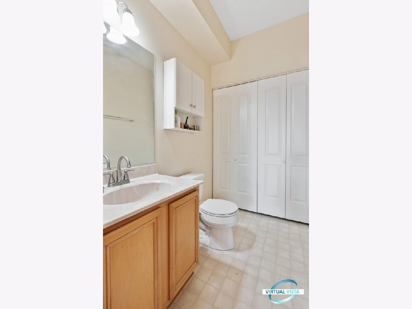
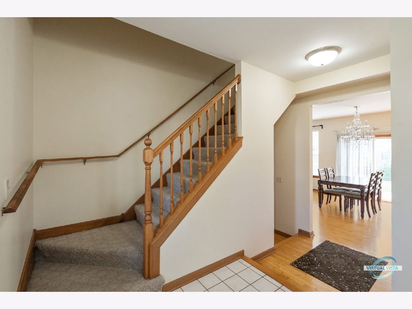
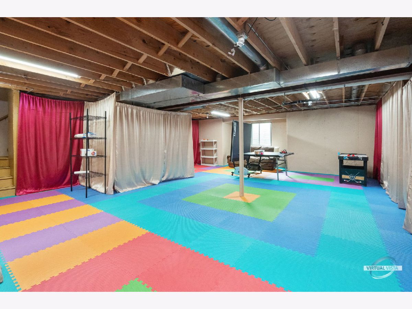
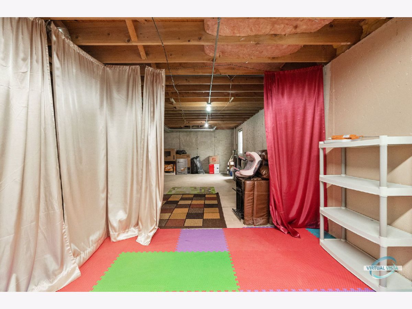
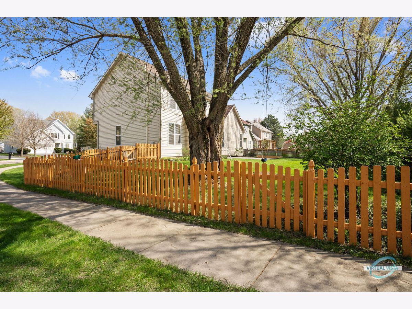
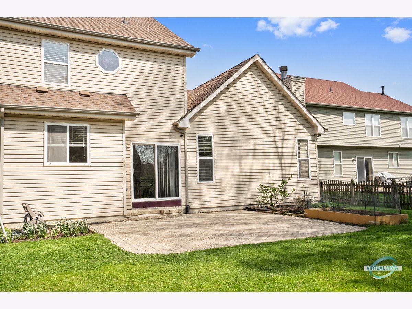
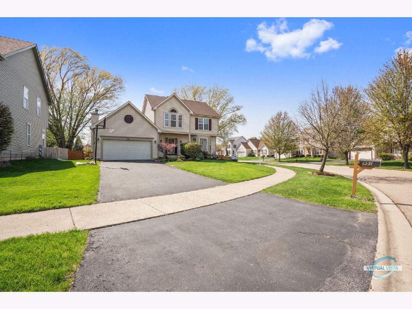
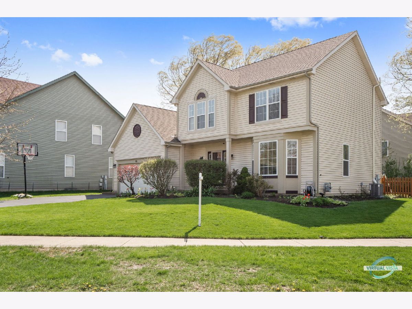
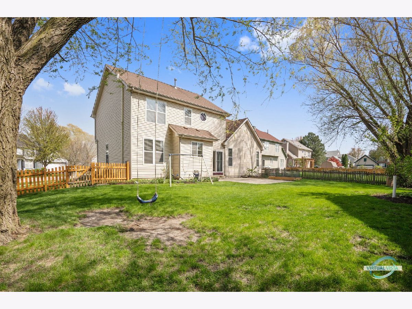
Room Specifics
Total Bedrooms: 3
Bedrooms Above Ground: 3
Bedrooms Below Ground: 0
Dimensions: —
Floor Type: —
Dimensions: —
Floor Type: —
Full Bathrooms: 3
Bathroom Amenities: —
Bathroom in Basement: 0
Rooms: —
Basement Description: Unfinished
Other Specifics
| 2 | |
| — | |
| Asphalt | |
| — | |
| — | |
| 140.71 X 43.69 X 86.5 X 13 | |
| Unfinished | |
| — | |
| — | |
| — | |
| Not in DB | |
| — | |
| — | |
| — | |
| — |
Tax History
| Year | Property Taxes |
|---|---|
| 2013 | $7,497 |
| 2022 | $9,350 |
Contact Agent
Nearby Similar Homes
Contact Agent
Listing Provided By
Real People Realty





