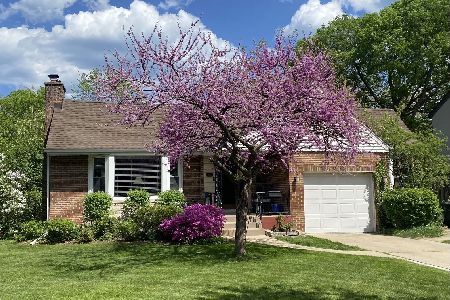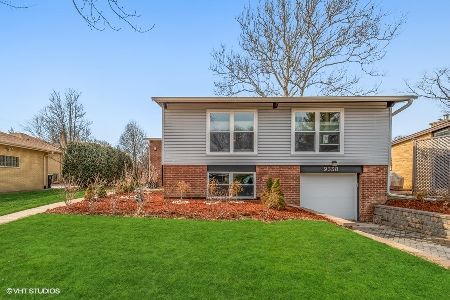9320 Lincolnwood Drive, Evanston, Illinois 60203
$485,000
|
Sold
|
|
| Status: | Closed |
| Sqft: | 2,800 |
| Cost/Sqft: | $196 |
| Beds: | 4 |
| Baths: | 3 |
| Year Built: | 1955 |
| Property Taxes: | $13,765 |
| Days On Market: | 2509 |
| Lot Size: | 0,00 |
Description
Spacious home on a quiet street features 3 skylights for airy, light-filled living. The fresh paint throughout and the refinished floors look amazing. The main floor offers three bedrooms, a full bathroom, and a recently-remodeled kitchen with new stainless steel appliances. Also on the main floor is a charming 3-season room, plus a living room-dining room with sliding doors opening onto a mature, well-groomed garden. Stairs from this floor lead to the second story, which offers a luxuriously large master suite with a roomy walk-in closet and a full bathroom. The basement laundry and storage area is enormous, offering ample space for extra groceries, out-of-season clothes and cleaning products better kept out of reach of small hands. Additionally, the basement offers a wonderful family room with a wet bar and a full bathroom. This lovely home will accommodate a modest, extended or growing family in peace and comfort. There is nothing to do but move your boxes in & relax. Welcome Home!
Property Specifics
| Single Family | |
| — | |
| Other | |
| 1955 | |
| Full | |
| — | |
| No | |
| — |
| Cook | |
| — | |
| 0 / Not Applicable | |
| None | |
| Lake Michigan | |
| Public Sewer | |
| 10151775 | |
| 10142130150000 |
Nearby Schools
| NAME: | DISTRICT: | DISTANCE: | |
|---|---|---|---|
|
Grade School
Walker Elementary School |
65 | — | |
|
Middle School
Chute Middle School |
65 | Not in DB | |
|
High School
Evanston Twp High School |
202 | Not in DB | |
|
Alternate Elementary School
Dr Bessie Rhodes Magnet School |
— | Not in DB | |
|
Alternate Junior High School
Dr Bessie Rhodes Magnet School |
— | Not in DB | |
Property History
| DATE: | EVENT: | PRICE: | SOURCE: |
|---|---|---|---|
| 22 Jul, 2019 | Sold | $485,000 | MRED MLS |
| 4 Jul, 2019 | Under contract | $550,000 | MRED MLS |
| — | Last price change | $585,000 | MRED MLS |
| 23 Mar, 2019 | Listed for sale | $585,000 | MRED MLS |
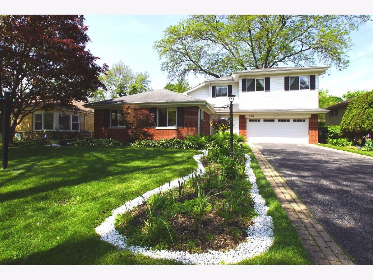
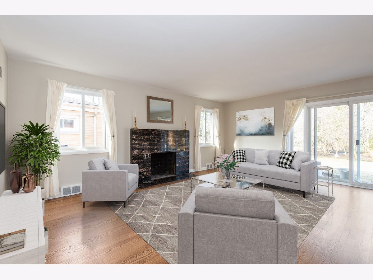
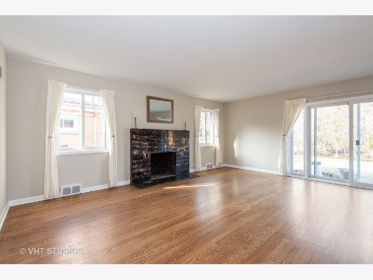
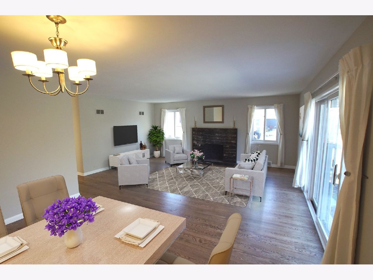
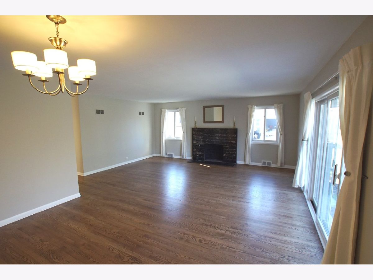
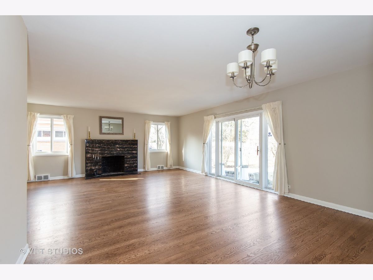
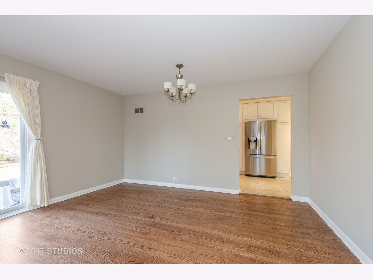
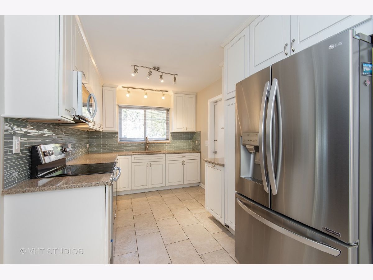
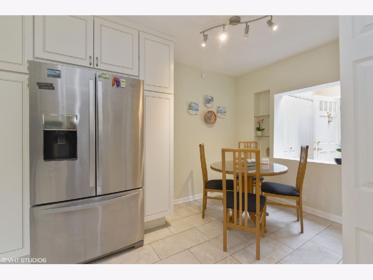
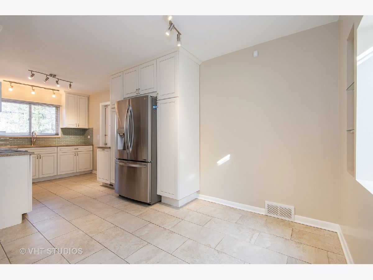
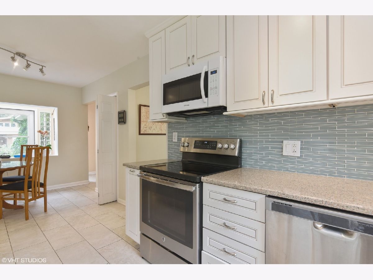
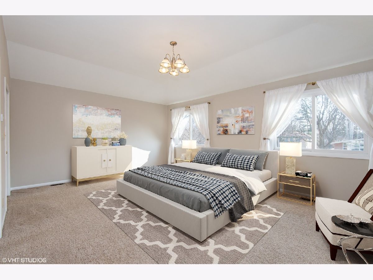
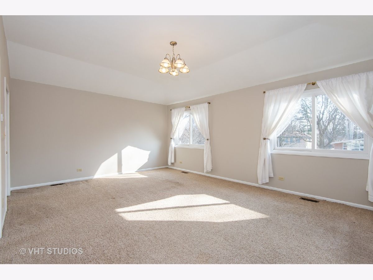
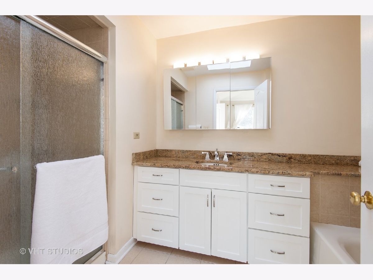
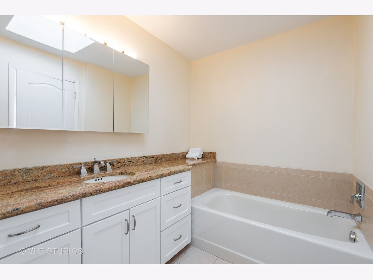
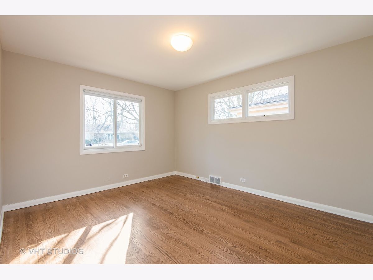
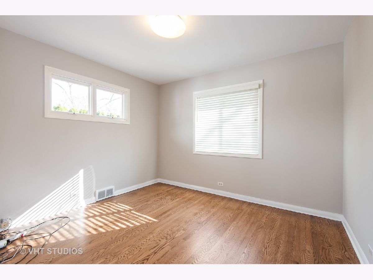
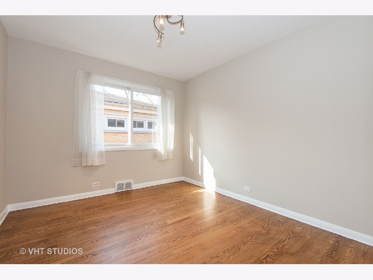
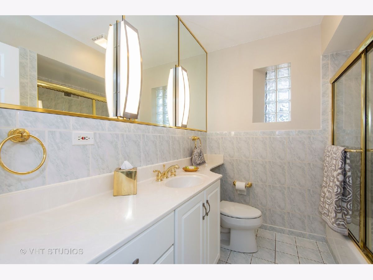
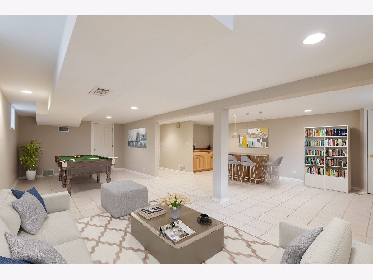
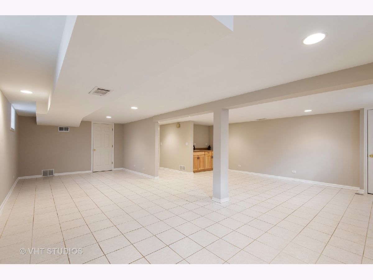
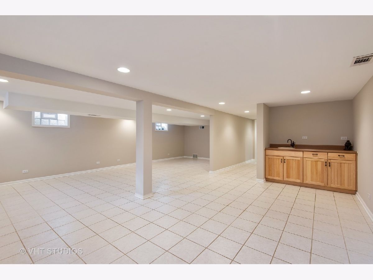
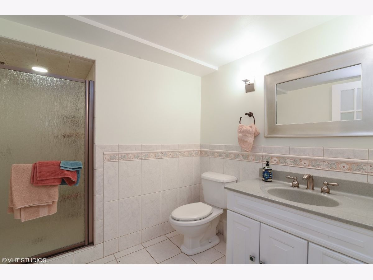
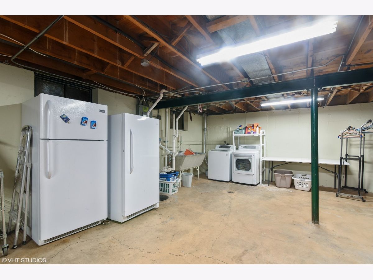
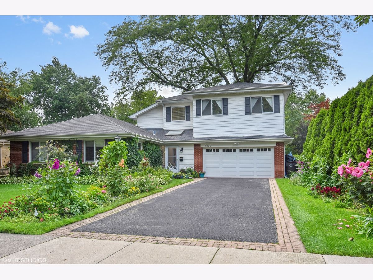
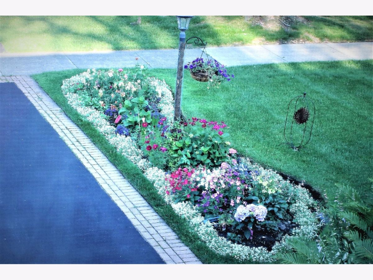
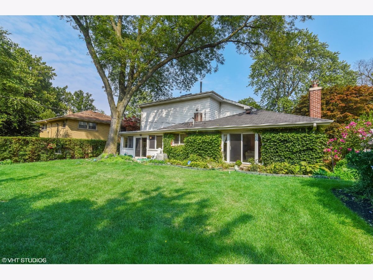
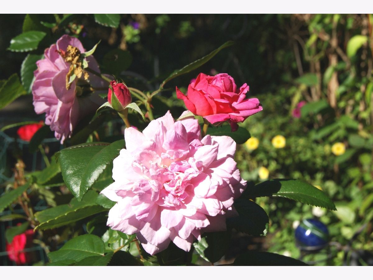
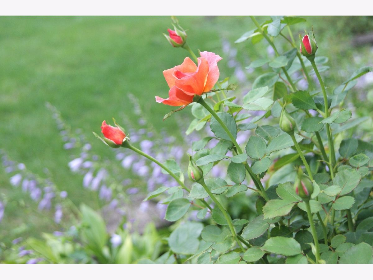
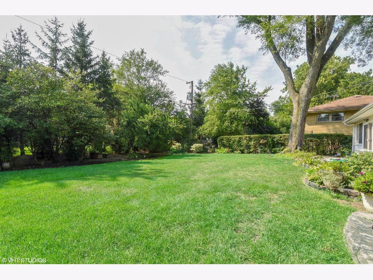
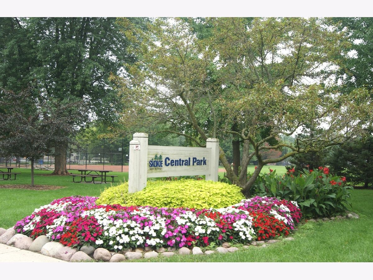
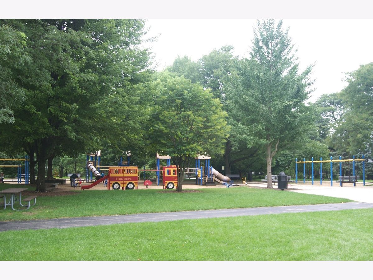
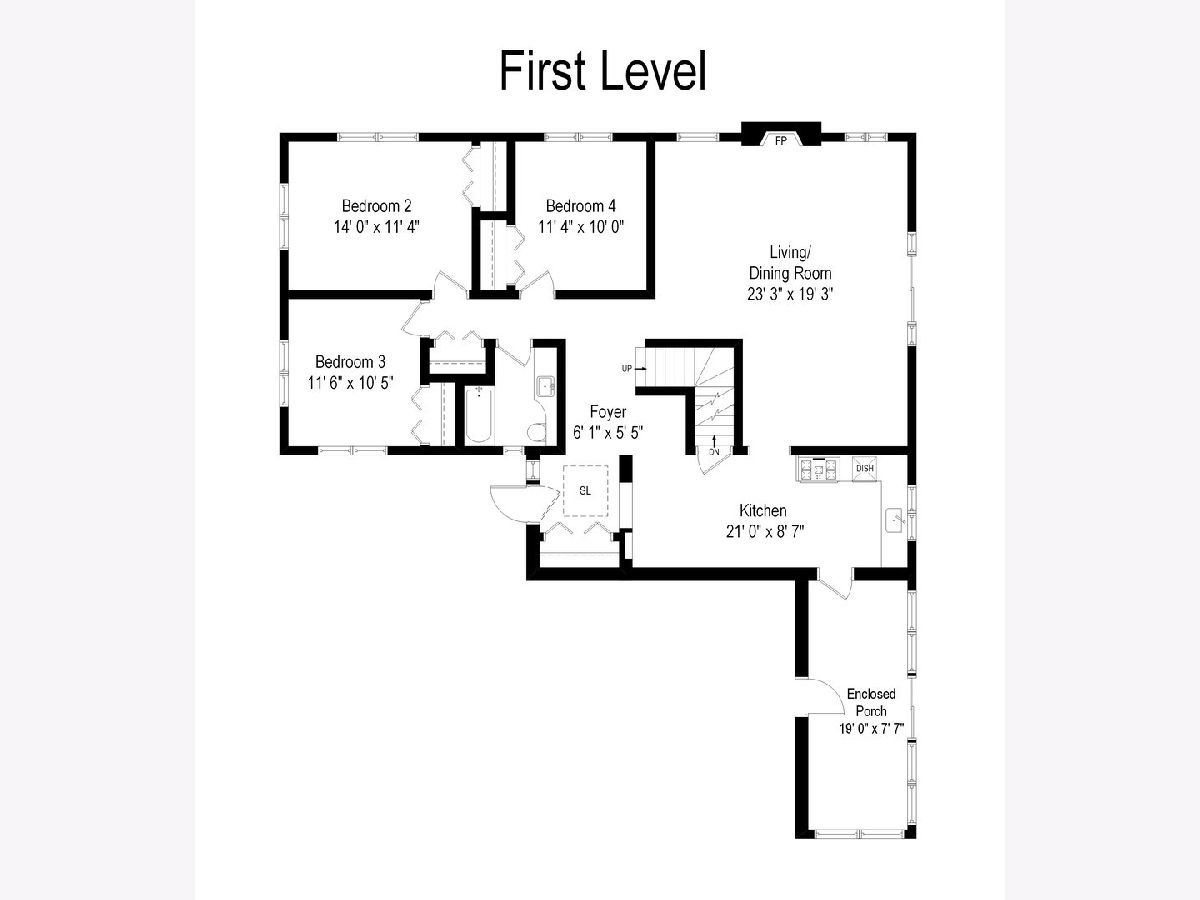
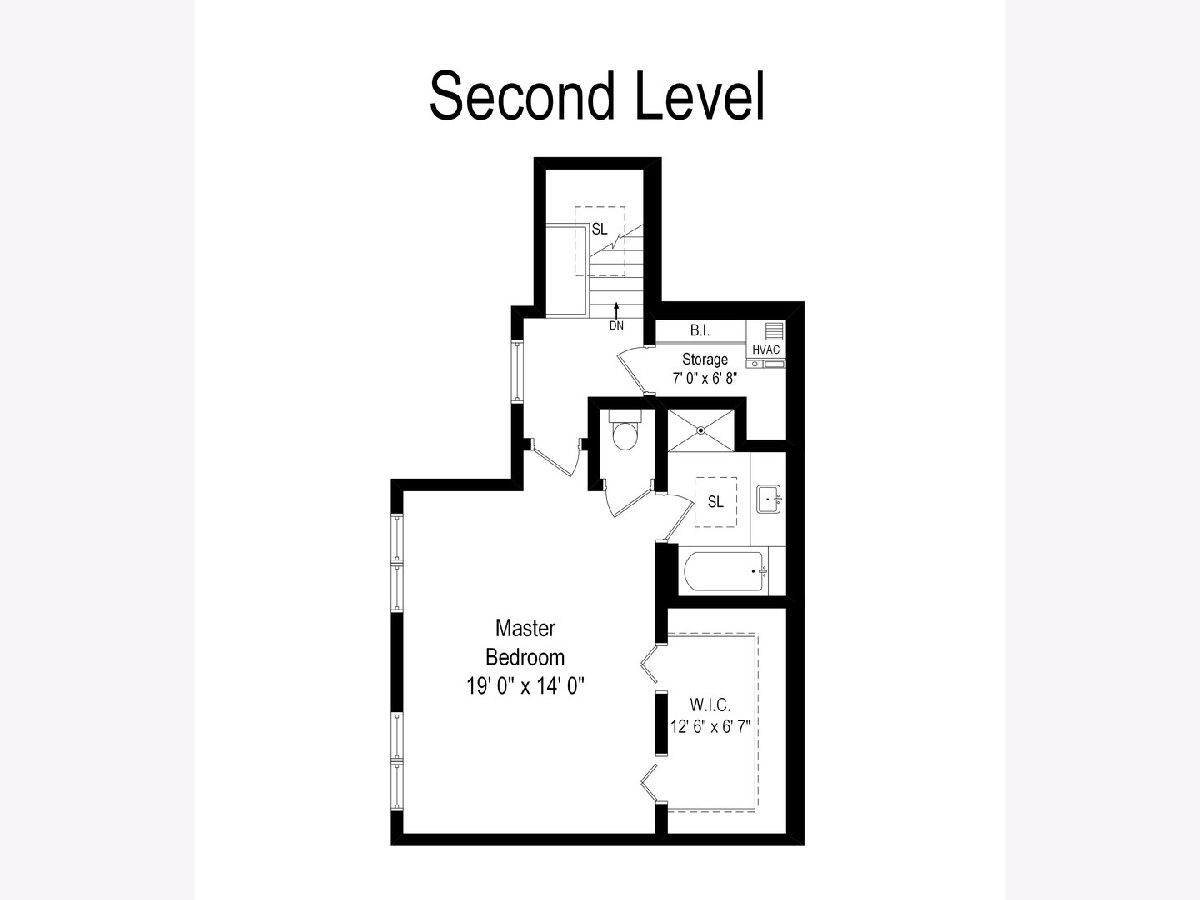
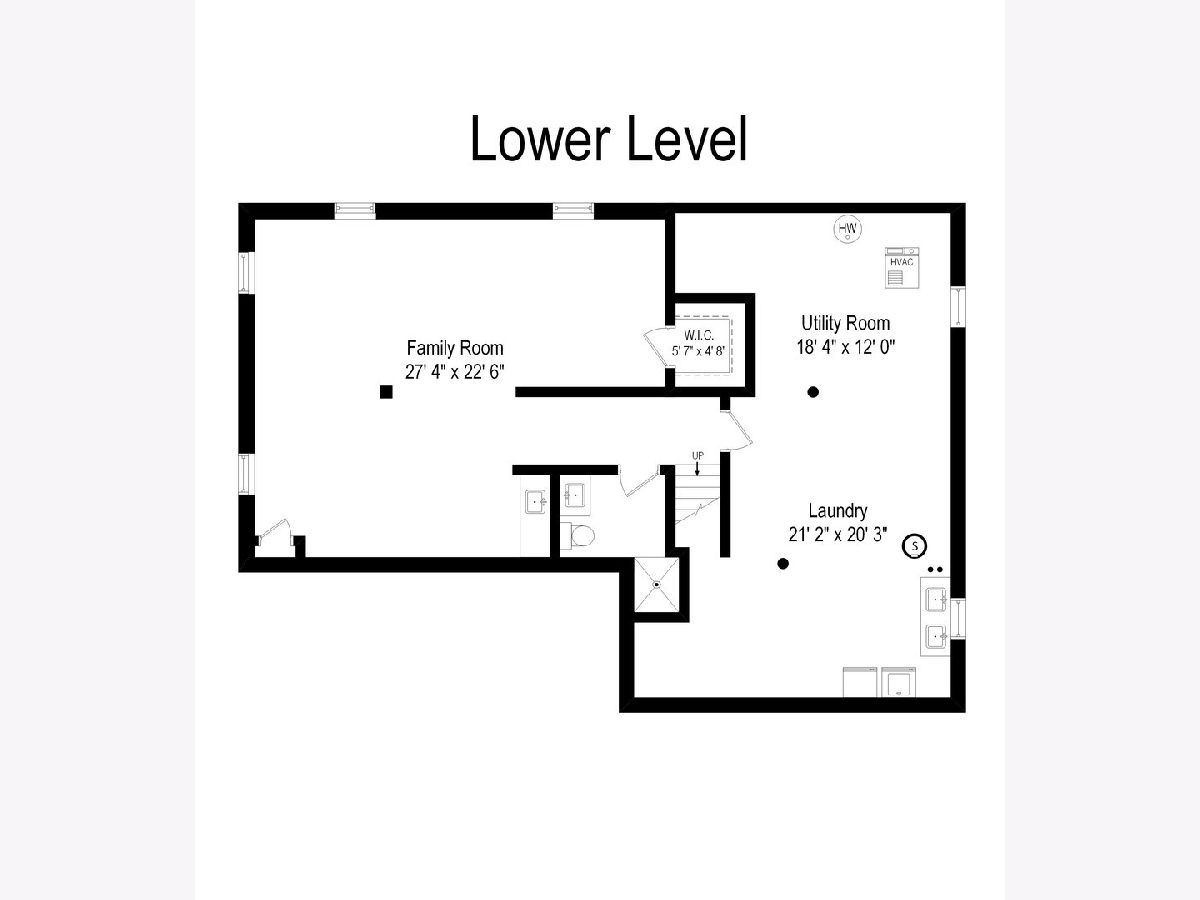
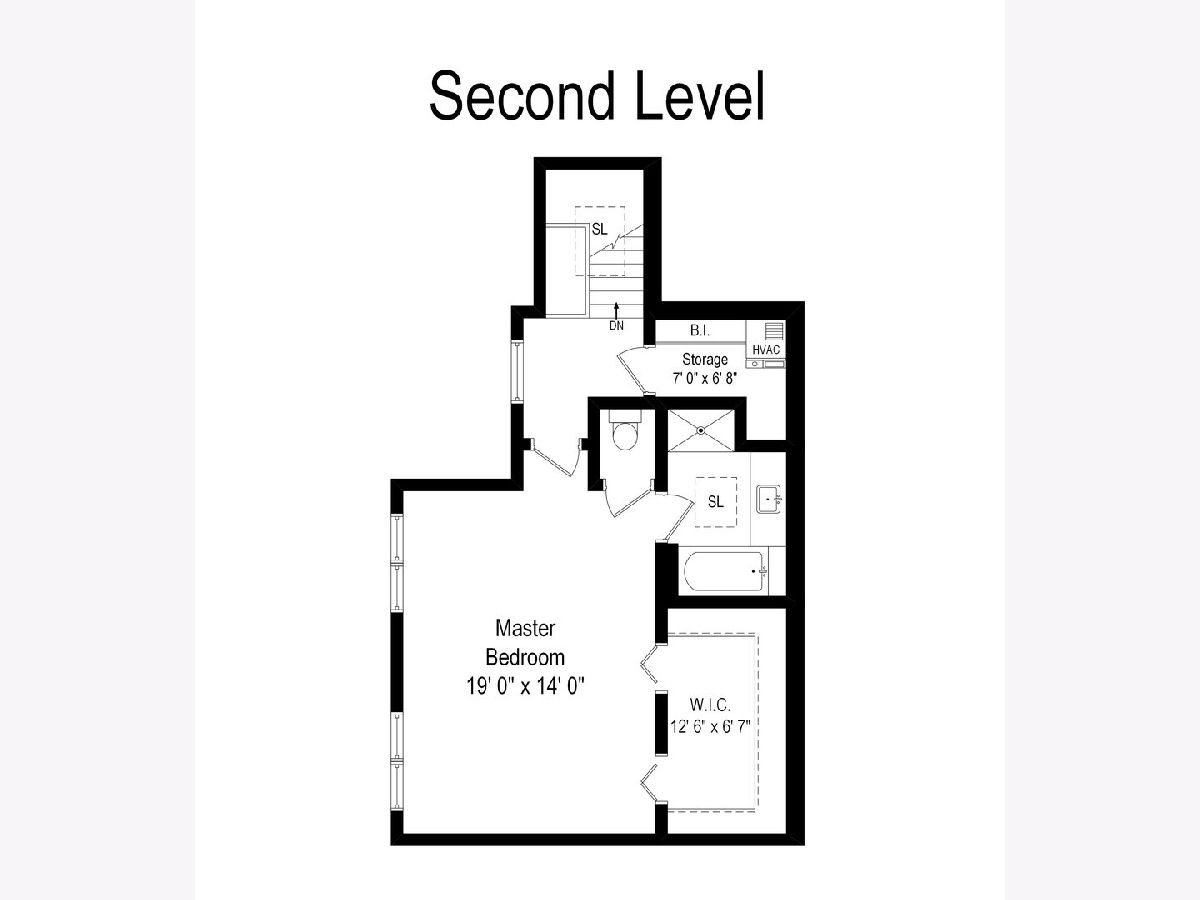
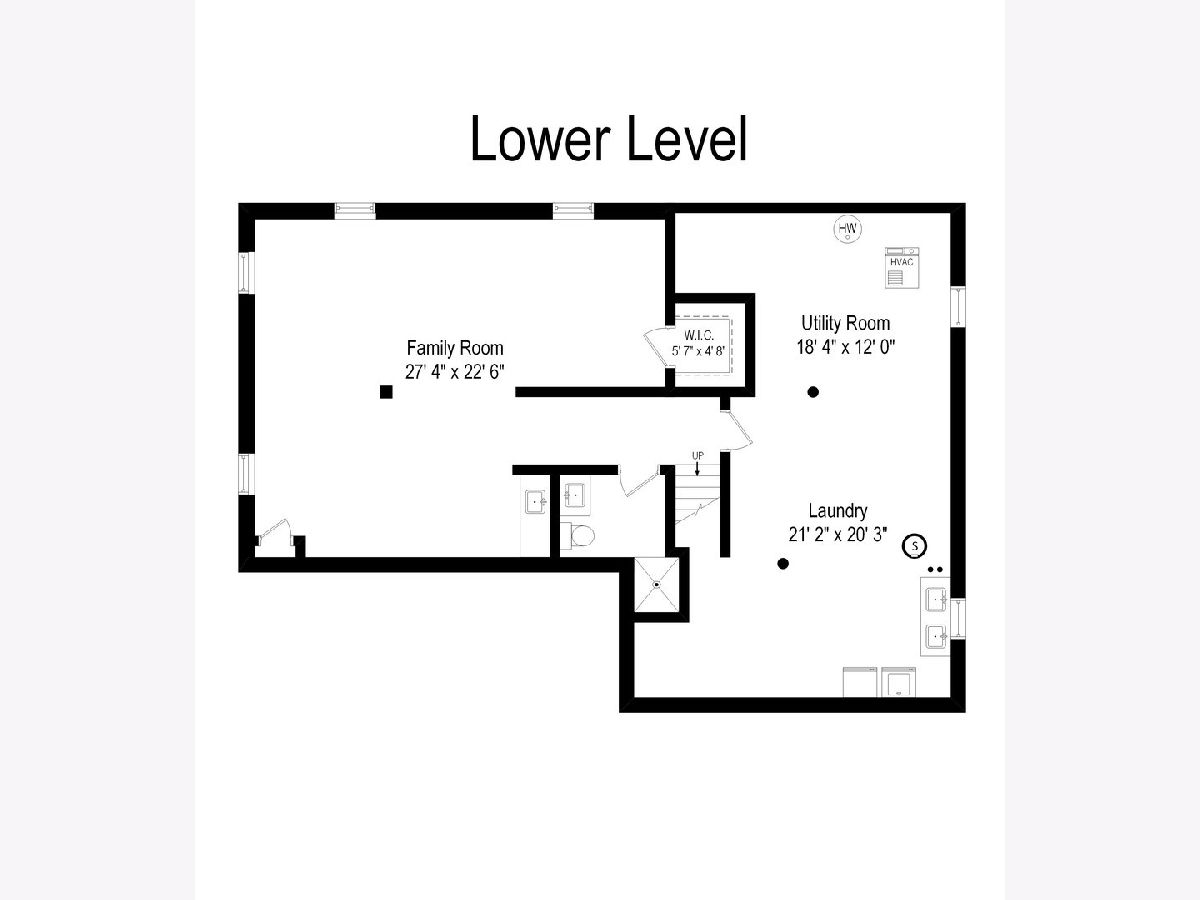
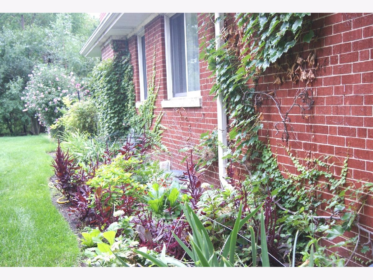
Room Specifics
Total Bedrooms: 4
Bedrooms Above Ground: 4
Bedrooms Below Ground: 0
Dimensions: —
Floor Type: Hardwood
Dimensions: —
Floor Type: Hardwood
Dimensions: —
Floor Type: Hardwood
Full Bathrooms: 3
Bathroom Amenities: —
Bathroom in Basement: 1
Rooms: Walk In Closet,Screened Porch
Basement Description: Partially Finished
Other Specifics
| 2 | |
| Concrete Perimeter | |
| Asphalt,Brick | |
| Screened Patio | |
| — | |
| 66 X 131 | |
| — | |
| Full | |
| First Floor Bedroom, In-Law Arrangement, First Floor Full Bath | |
| Range, Microwave, Dishwasher, Refrigerator, Washer, Dryer, Disposal | |
| Not in DB | |
| Park, Tennis Court(s), Street Lights, Street Paved | |
| — | |
| — | |
| Wood Burning |
Tax History
| Year | Property Taxes |
|---|---|
| 2019 | $13,765 |
Contact Agent
Nearby Similar Homes
Nearby Sold Comparables
Contact Agent
Listing Provided By
Baird & Warner








